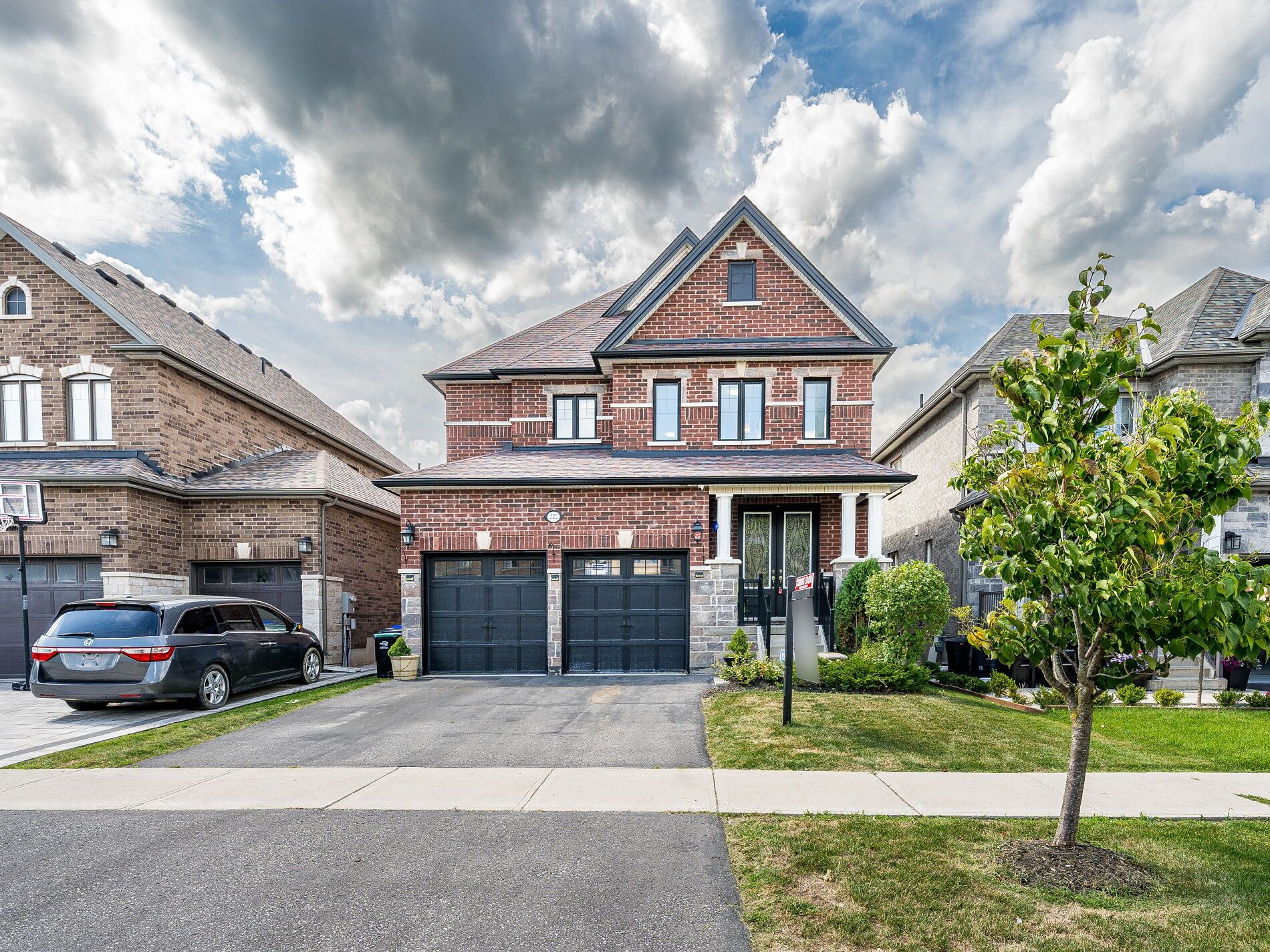$1,075,000
220 Eight Avenue, New Tecumseth, ON L9R 0H8
Alliston, New Tecumseth,
 Properties with this icon are courtesy of
TRREB.
Properties with this icon are courtesy of
TRREB.![]()
This beautifully upgraded detached home sits on a premium 38 x 108 ft lot in a sought-after community, offering 2716 sq ft above grade and 982 sq ft builder finished basement of stylish and functional living space. With a striking brick & stone exterior and Muskoka Black grilles on all windows (excluding basement), this home boasts undeniable curb appeal from the moment you arrive. Step through tall 8' double entry doors with decorative 34 glass inserts into a bright, airy foyer. A grand open-to-above living room is filled with natural light from oversized windows and features an upgraded gas fireplace on the main floor, adding warmth and elegance to the space. The open-concept layout includes 9' ceilings, upgraded tall archways, and a chef-inspired kitchen with built-in appliances, and granite countertops perfect for entertaining or everyday family living. The elegant oak staircase with metal steel collar pickets leads to thoughtfully designed upper-level living spaces, including a luxurious primary retreat with a spa-like5-piece ensuite featuring a tempered glass shower, upgraded diverter, and slider bar. The legal, builder-finished basement with a separate entrance includes two spacious bedrooms, a finished basement bathroom, cold cellar, larger windows, and added ceiling height ideal for rental income, extended family, or multigenerational living. Practical upgrades include 200 AMP electrical service, R12 insulation under the basement slab, and an exterior rear fenced yard for added privacy and functionality. Located on a premium lot in a highly desirable neighbourhood, this home perfectly blends luxury, comfort, and investment potential a true show stopper ready to welcome its next owner.
- HoldoverDays: 90
- 建筑样式: 2-Storey
- 房屋种类: Residential Freehold
- 房屋子类: Detached
- DirectionFaces: East
- GarageType: Attached
- 路线: King/Holt Dr
- 纳税年度: 2025
- 停车位特点: Private Double
- ParkingSpaces: 4
- 停车位总数: 6
- WashroomsType1: 1
- WashroomsType1Level: Main
- WashroomsType2: 2
- WashroomsType2Level: Second
- WashroomsType3: 1
- WashroomsType3Level: Second
- WashroomsType4: 1
- WashroomsType4Level: Basement
- BedroomsAboveGrade: 4
- BedroomsBelowGrade: 1
- 内部特点: Built-In Oven, Carpet Free, Central Vacuum, Countertop Range
- 地下室: Separate Entrance, Finished
- Cooling: Central Air
- HeatSource: Gas
- HeatType: Forced Air
- LaundryLevel: Main Level
- ConstructionMaterials: Brick
- 屋顶: Asphalt Shingle
- 泳池特点: None
- 下水道: Sewer
- 基建详情: Brick
- LotSizeUnits: Feet
- LotDepth: 108.27
- LotWidth: 39.37
| 学校名称 | 类型 | Grades | Catchment | 距离 |
|---|---|---|---|---|
| {{ item.school_type }} | {{ item.school_grades }} | {{ item.is_catchment? 'In Catchment': '' }} | {{ item.distance }} |


