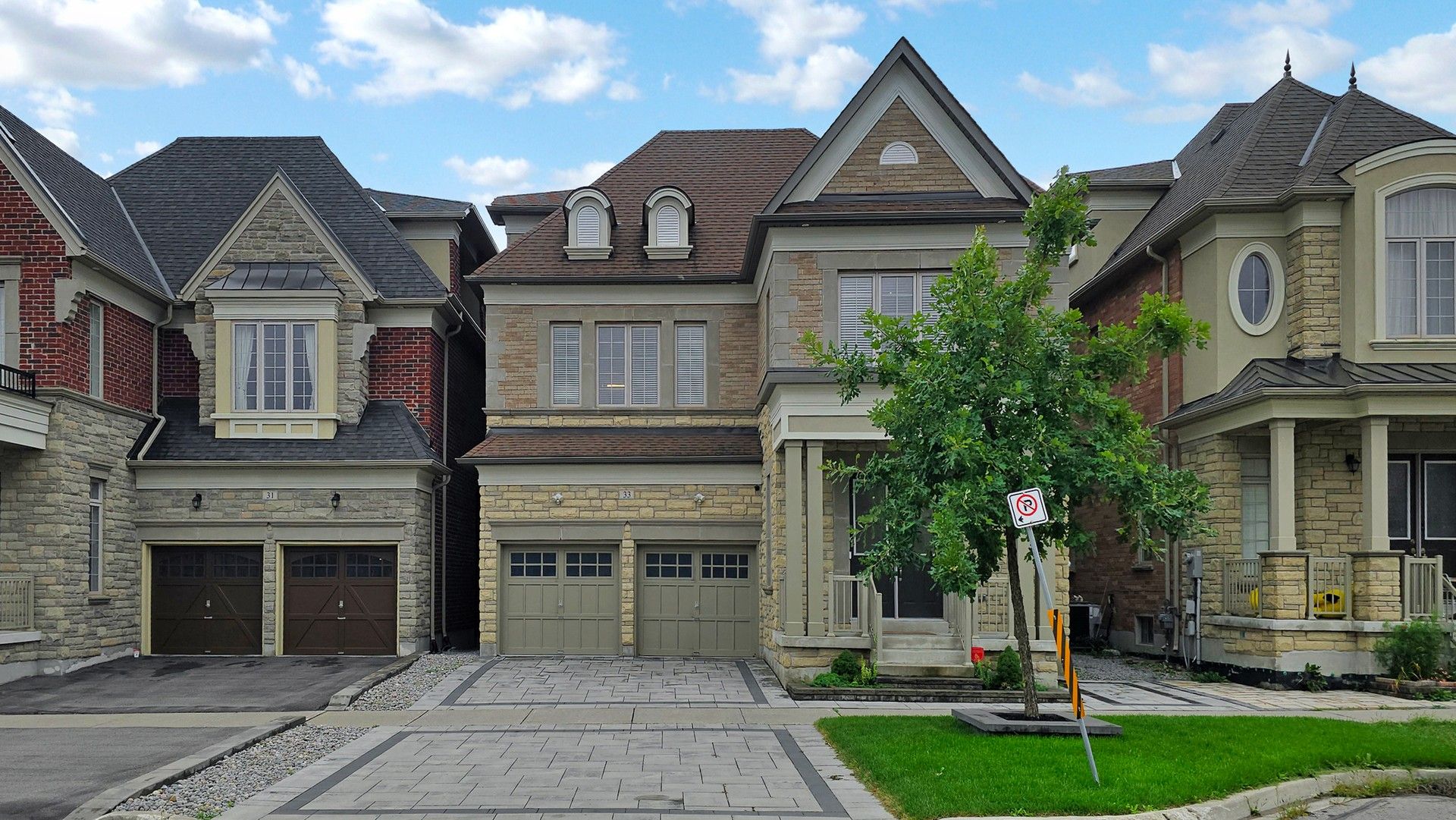$2,680,000
 Properties with this icon are courtesy of
TRREB.
Properties with this icon are courtesy of
TRREB.![]()
Situated in the prime Cachet Community, this brick, detached home offers over 4,000 sq. ft. of meticulously maintained living space. Boasting 10-foot ceilings on the main floor and 9-foot ceilings on the second level. Beautifully upgraded home showcasing luxury finishes throughout, including hardwood flooring throughout, elegant wainscoting, and sleek pot lights that add modern style to each room. Spacious family-sized kitchen, equipped with custom quartz countertops, a large island, and exquisite cabinetry & High-End Appliances including Wolf Stove. The bright and open family rooms provide the perfect space for hosting gatherings. The second floor features an exceptional layout with four spacious bedrooms, all with ensuite bathrooms & Walk-in closet. The primary bedroom serves as a true retreat, Walk in closet with organizer, boasting a luxurious 5-pc spa-like bathroom with a stand-alone tub, offering a tranquil space to unwind. This impressive third-floor loft offers ultimate flexibility with a large recreation room plus a generously sized bedroom featuring a 5-piece ensuite and a walk-in closet. Powder room and Laundry room is newly renovated in 2023. Outside, the curb appeal is second to none, with professionally designed stone landscaping that offers beauty and function, creating a striking first impression and a serene outdoor retreat. Conveniently located close to plazas, parks, schools, trails, and transit, this home combines luxury, comfort, and practicality. Additionally, the nearby elementary and high schools are among the top-ranked in Ontario, providing exceptional education opportunities for your family. This is a rare opportunity to own a home that exemplifies luxury, sophistication, and pride of ownership.
- HoldoverDays: 90
- 建筑样式: 3-Storey
- 房屋种类: Residential Freehold
- 房屋子类: Detached
- DirectionFaces: South
- GarageType: Attached
- 路线: Woodbine / Major Mackenzie
- 纳税年度: 2025
- 停车位特点: Private
- ParkingSpaces: 4
- 停车位总数: 6
- WashroomsType1: 1
- WashroomsType1Level: Main
- WashroomsType2: 2
- WashroomsType2Level: Second
- WashroomsType3: 1
- WashroomsType3Level: Second
- WashroomsType4: 1
- WashroomsType4Level: Second
- WashroomsType5: 1
- WashroomsType5Level: Third
- BedroomsAboveGrade: 5
- 内部特点: Carpet Free
- 地下室: Full
- Cooling: Central Air
- HeatSource: Gas
- HeatType: Forced Air
- ConstructionMaterials: Brick
- 屋顶: Asphalt Shingle
- 泳池特点: None
- 下水道: Sewer
- 基建详情: Concrete
- 地块号: 030471674
- LotSizeUnits: Feet
- LotDepth: 86.99
- LotWidth: 42.03
- PropertyFeatures: Fenced Yard, Park, Public Transit, Rec./Commun.Centre, School
| 学校名称 | 类型 | Grades | Catchment | 距离 |
|---|---|---|---|---|
| {{ item.school_type }} | {{ item.school_grades }} | {{ item.is_catchment? 'In Catchment': '' }} | {{ item.distance }} |


