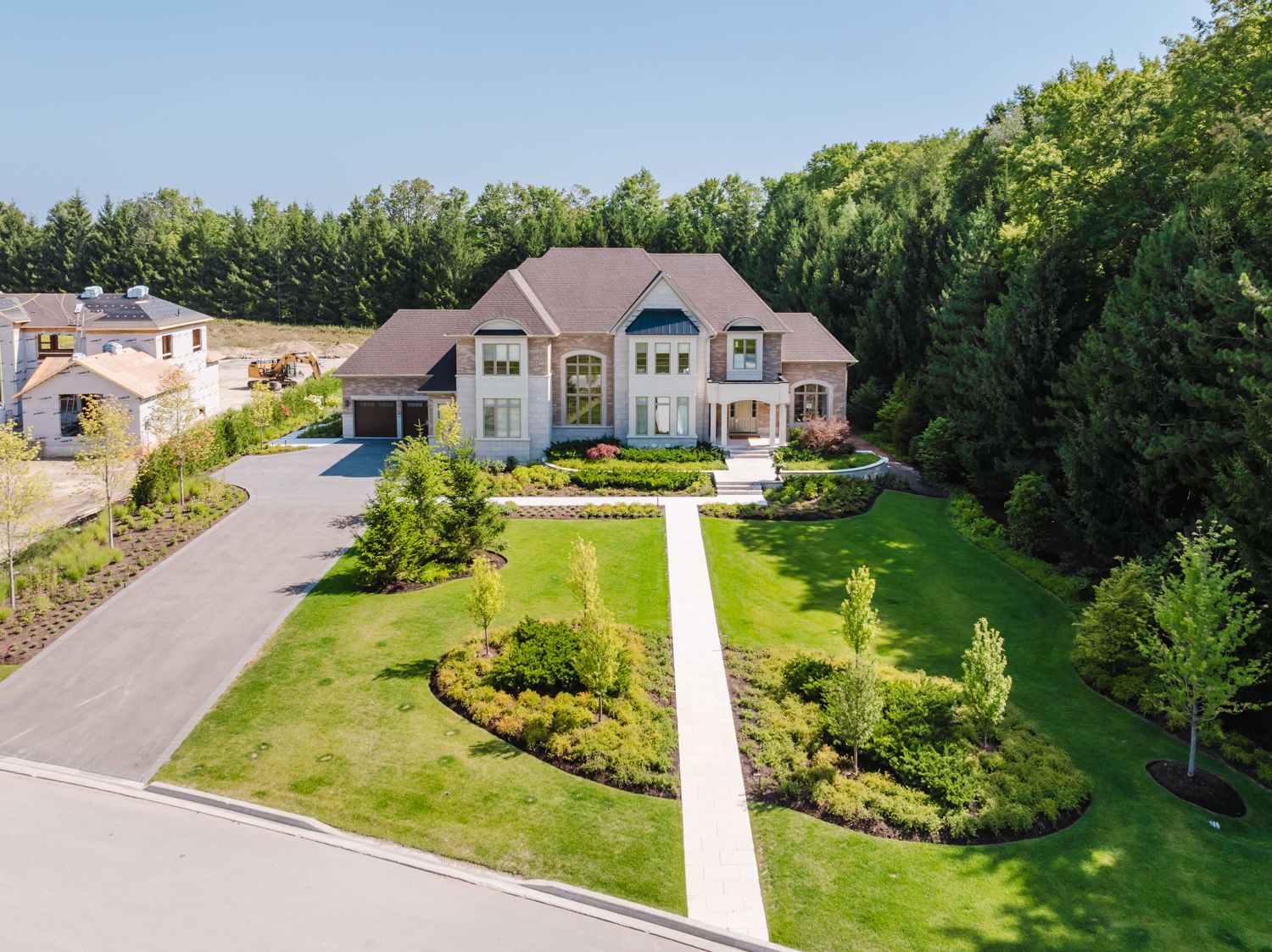$5,500,000
43 Newton Reed Crescent, Uxbridge, ON L9P 0R3
Rural Uxbridge, Uxbridge,
 Properties with this icon are courtesy of
TRREB.
Properties with this icon are courtesy of
TRREB.![]()
Set on nearly 1.5 acres and enveloped by untouched forest, this remarkable estate boasts more than 8,000 square feet of finished living space, including a walk-up basement, ideal for both single-family or multi-generational living. Expertly crafted and privately constructed outside of standard builder specifications, this home was professionally designed by a House & Home Top Designer. Every detail has been carefully planned and curated for both function and beauty, from premium wall finishes and distinctive tile work to dramatic beamed ceilings and statement light fixtures, just to name a few. Whole home automation provides easy controls of security, climate, cameras, Lutron lighting & automated blinds, garage doors and even media. The main floor flows effortlessly, featuring a formal conservatory wrapped in windows, a spacious dining room that opens to the terrace, a stylish office, and a highly functional mudroom. The top-of-the-line custom chef's kitchen includes professional-grade Miele appliances, a Lacanche range, a cozy breakfast area with hidden coffee bar, and a butler's pantry, all overlooking the stunning great room, ideal for entertaining. Upstairs, the luxurious primary suite offers a gas fireplace, wet bar/coffee station, spa-like ensuite, and His & Hers dressing rooms. The finished walk-up basement is equally impressive, with a large recreation room, oversized kitchenette, fifth bedroom, two bathrooms, craft and play rooms, pantry, and a dedicated golf simulator for the sports enthusiast. Outside, the home is professionally landscaped for a grand garden feel. A covered terrace with outdoor kitchen expands your living space. Three garages (one with a lift) hold four vehicles, including access to a flexible space currently used as a private gym. This one-of-a-kind home, with millions spent on custom upgrades, is ready to be appreciated for its luxury and charm.
- HoldoverDays: 90
- 建筑样式: 2-Storey
- 房屋种类: Residential Freehold
- 房屋子类: Detached
- DirectionFaces: South
- GarageType: Attached
- 路线: Hwy 47 to Goodwood Rd, south on Concession Rd 4, East on Newton Reed Cres.
- 纳税年度: 2025
- ParkingSpaces: 8
- 停车位总数: 12
- WashroomsType1: 1
- WashroomsType1Level: Main
- WashroomsType2: 1
- WashroomsType2Level: Second
- WashroomsType3: 2
- WashroomsType3Level: Second
- WashroomsType4: 1
- WashroomsType4Level: Basement
- WashroomsType5: 1
- WashroomsType5Level: Basement
- BedroomsAboveGrade: 4
- BedroomsBelowGrade: 1
- 内部特点: Other
- 地下室: Finished, Walk-Up
- Cooling: Central Air
- HeatSource: Gas
- HeatType: Forced Air
- ConstructionMaterials: Brick, Stone
- 屋顶: Asphalt Shingle
- 泳池特点: None
- 下水道: Septic
- 基建详情: Poured Concrete
- 地块号: 268260154
- LotSizeUnits: Feet
- LotDepth: 476.62
- LotWidth: 162.43
| 学校名称 | 类型 | Grades | Catchment | 距离 |
|---|---|---|---|---|
| {{ item.school_type }} | {{ item.school_grades }} | {{ item.is_catchment? 'In Catchment': '' }} | {{ item.distance }} |


