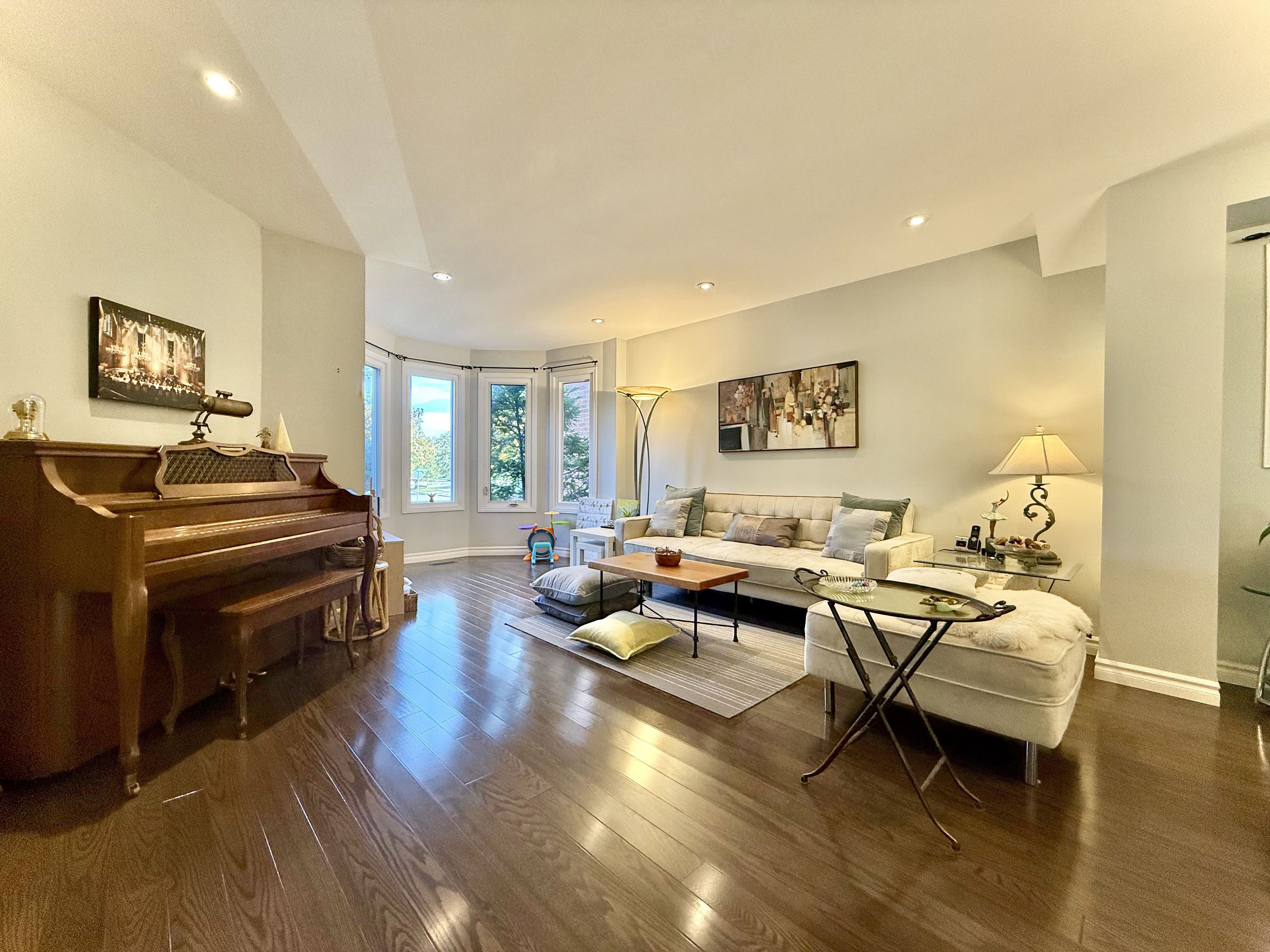$1,560,000
 Properties with this icon are courtesy of
TRREB.
Properties with this icon are courtesy of
TRREB.![]()
Original Owner | First Time Ever Offered for Sale, Never Rented | Smoke-Free & Pet-Free Home | Over $200,000 in Upgrades over the years. Welcome to the prestigious Uplands community of Vaughan! This beautifully upgraded and impeccably maintained 4+2 bedroom detached home offers over 3,300 sq.ft. of luxurious living space, showcasing exceptional craftsmanship and pride of ownership throughout.The main floor features a bright and inviting family room with abundant natural light, pot lights throughout, and a walk-out to a private, fully fenced backyard - perfect for entertaining. The gourmet kitchen boasts custom-built cabinetry, top-grade quartz countertops and backsplash, stainless steel appliances, and a sun-filled breakfast area.Upstairs, you'll find spacious bedrooms, including a primary suite with a sitting area, walk-in closet, and a newly renovated ensuite. The second-floor bathrooms have been updated, and the former laundry room has been converted into a versatile fifth bedroom or office, easily convertible back to an ensuite if desired.The professionally finished basement includes an additional bedroom and flexible living space, offering income potential or an ideal setup for extended family.Located within walking distance to top-rated schools (Rosedale Heights PS & Westmount CI), places of worship, rosedale north park with tennis, baseball counts, GO Station, public transit McDonald, Walmart, bulk barn, Jollybee, T&T, LCBO, Promenade Mall, Kayla's Children Centre Hydrotherapy Pool, Rosemount Community Centre, Jean Augustine District Park and more. Minutes to Hwy 407, Hwy 7, Stephen Lewis Secondary School, Richmond Hill Golf Club, Uplands Golf & Ski Club and all major amenities.This home truly checks all the boxes for comfortable, upscale family living in one of Vaughan's most sought-after neighbourhoods.
- HoldoverDays: 90
- 建筑样式: 2-Storey
- 房屋种类: Residential Freehold
- 房屋子类: Detached
- DirectionFaces: South
- GarageType: Attached
- 路线: Bathurst St Turn left onto Atkinson Ave, Turn right onto Rosedale Heights Dr, Destination will be on the right
- 纳税年度: 2025
- ParkingSpaces: 2
- 停车位总数: 4
- WashroomsType1: 1
- WashroomsType1Level: Second
- WashroomsType2: 1
- WashroomsType2Level: Second
- WashroomsType3: 1
- WashroomsType3Level: Main
- WashroomsType4: 1
- WashroomsType4Level: Lower
- BedroomsAboveGrade: 4
- BedroomsBelowGrade: 1
- 内部特点: Floor Drain, Water Purifier, Carpet Free, Bar Fridge, In-Law Suite
- 地下室: Finished
- Cooling: Central Air
- HeatSource: Gas
- HeatType: Forced Air
- ConstructionMaterials: Brick
- 屋顶: Shingles
- 泳池特点: None
- 下水道: Sewer
- 基建详情: Concrete
- 地块号: 032600188
- LotSizeUnits: Feet
- LotDepth: 98.53
- LotWidth: 36.13
| 学校名称 | 类型 | Grades | Catchment | 距离 |
|---|---|---|---|---|
| {{ item.school_type }} | {{ item.school_grades }} | {{ item.is_catchment? 'In Catchment': '' }} | {{ item.distance }} |


