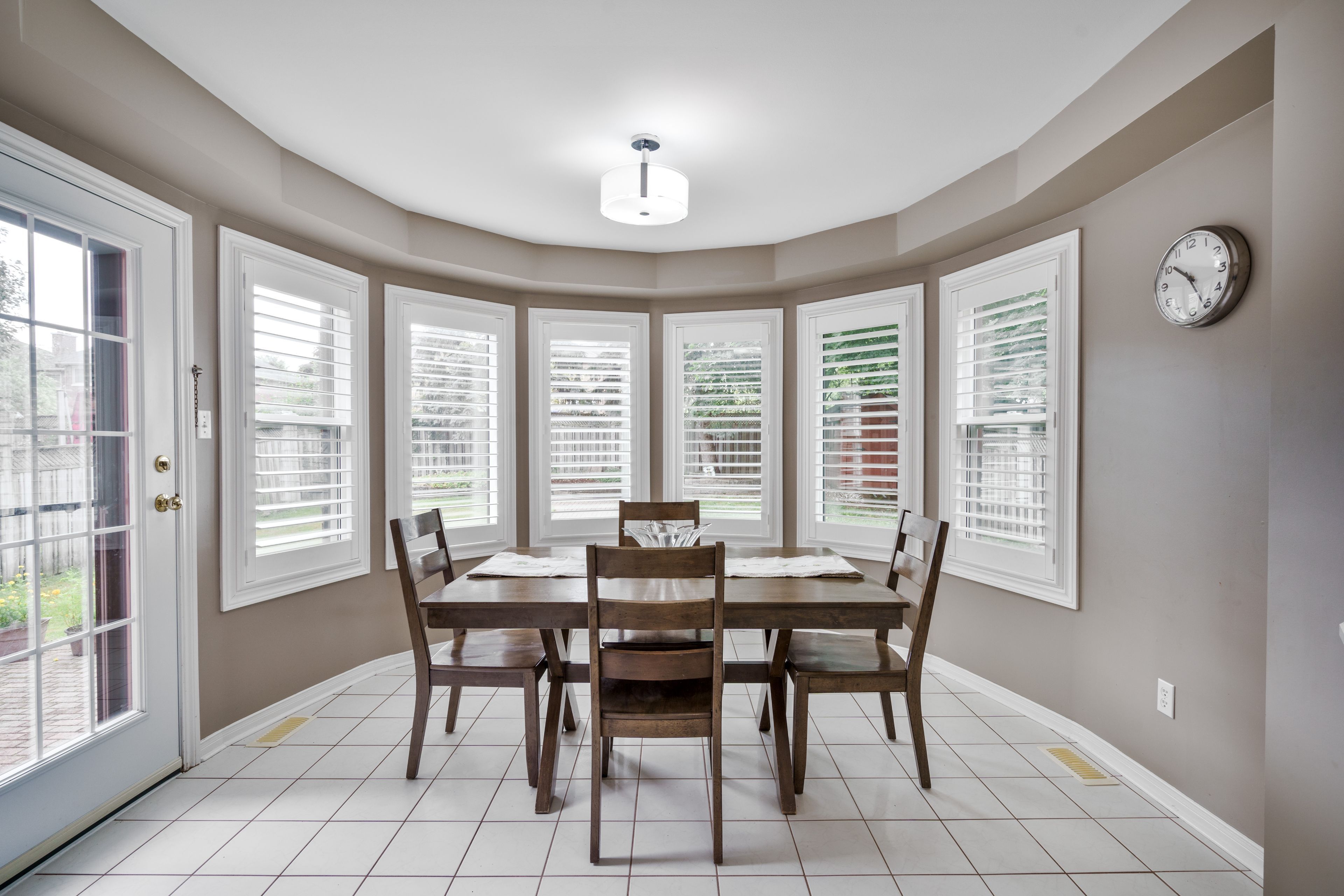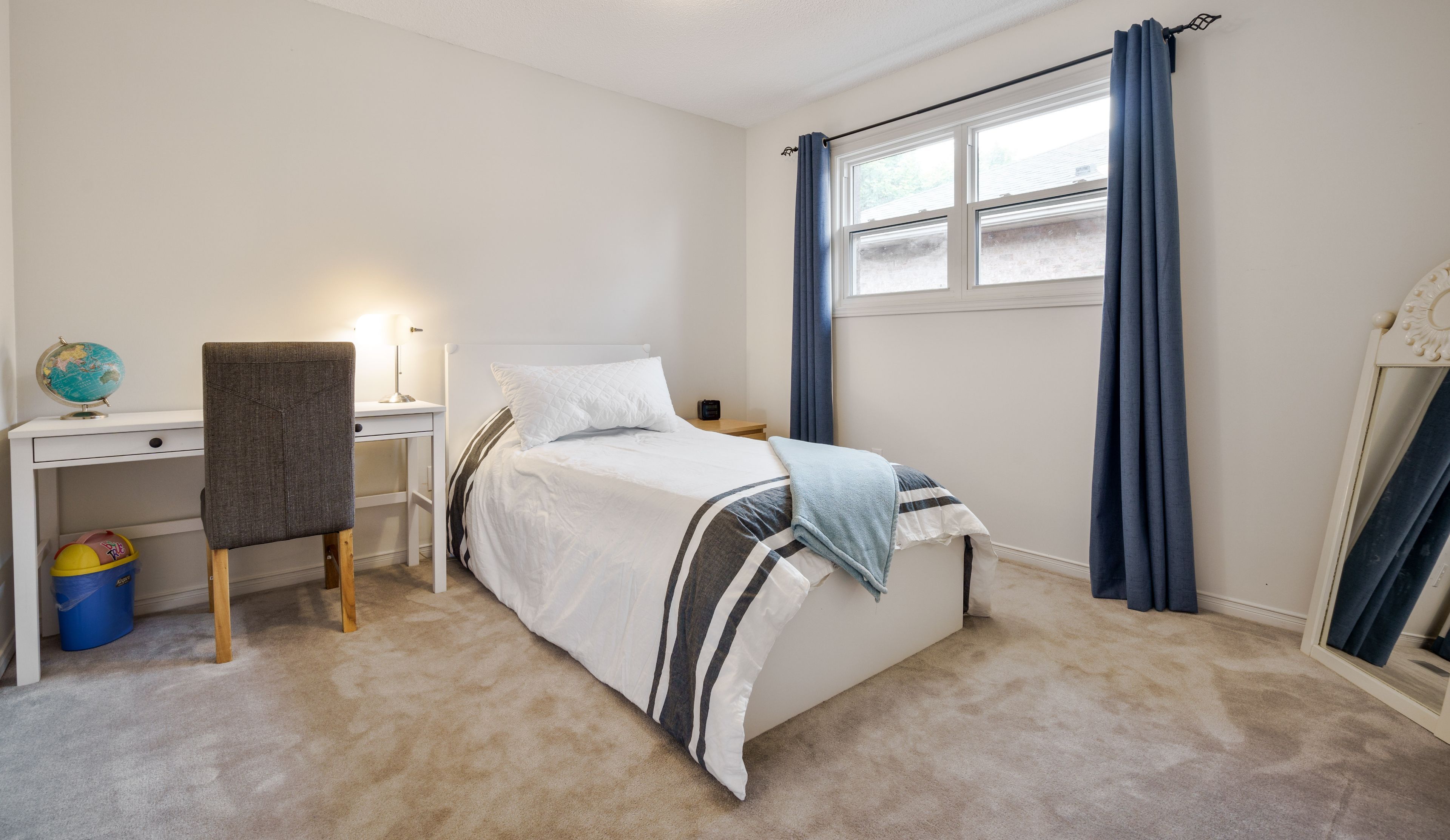$1,249,980
$48,020










































 Properties with this icon are courtesy of
TRREB.
Properties with this icon are courtesy of
TRREB.![]()
This Large Well Maintained Executive Home with Approximately 5000 Sq Ft of Living Space is Located on the Coveted Cityview Circle in the Holly Community, within the broader Ardagh Bluffs area in the South End of Barrie. This Home Welcomes you with an Interlocking Brick Driveway, Beautiful Landscaping, Covered Patio, Double Door Entry, Sky High Ceilings, Winding Staircases, Large Living Room with a Cathedral Ceiling, New Renovated Bright Kitchen with All Wood Cabinets, Quartz Counter Tops and a Breakfast Area with Panoramic Windows looking out to the Private, High-Fenced Backyard with Mature Trees. An Enclosed Home Office and a Cozy Family Room With a Gas Fireplace allows you to Work and Relax at Home in Comfort. The Mudroom Features a Closet, Cabinets, Washer & Dryer, a Laundry Sink and Access to the 2 Car Garage and the Side Yard adding to the Home's Functionality. The Airy 2nd Floor features 4 Generously Sized Bedrooms + 2 Full 5 Pc Bathrooms, including Double Sinks and a Soaker Tub in the Primary Bathroom. The Ample Primary Bedroom Retreat is Equipped with a Walk-in Closet, a Second Closet and a Raised Sitting Area with Panoramic Windows!! All Bedrooms have a Walk-in Closet and Spacious feel. A Newly Finished Basement (2022) with a +1 Bedroom, a 2 Pc Bathroom, Storage rooms, a Work Bench, an Additional Fridge, and an Expansive Rec Room (Theater Room/Exercise Room) Complete this Home. This Home is a Short Drive to Hwy 400, Barrie's Waterfront And All Major Shopping and Amenities. There are several Excellent Schools nearby for Every Age (English and French). It's a Perfect Combination of Luxury, Comfort, and Conveniece!
- HoldoverDays: 30
- 建筑样式: 2-Storey
- 房屋种类: Residential Freehold
- 房屋子类: Detached
- DirectionFaces: South
- GarageType: Attached
- 路线: Essa Rd/Ferndale/Stroud
- 纳税年度: 2024
- 停车位特点: Private
- ParkingSpaces: 4
- 停车位总数: 6
- WashroomsType1: 2
- WashroomsType1Level: Second
- WashroomsType2: 1
- WashroomsType2Level: Main
- WashroomsType3: 1
- WashroomsType3Level: Basement
- BedroomsAboveGrade: 4
- BedroomsBelowGrade: 1
- 壁炉总数: 1
- 内部特点: Auto Garage Door Remote, ERV/HRV, Sump Pump, Water Heater Owned, Water Meter, Water Purifier, Water Softener, Workbench
- 地下室: Finished, Full
- Cooling: Central Air
- HeatSource: Gas
- HeatType: Forced Air
- LaundryLevel: Main Level
- ConstructionMaterials: Brick, Brick Front
- 外部特点: Patio
- 屋顶: Asphalt Shingle
- 下水道: Sewer
- 基建详情: Poured Concrete
- 地块号: 589150043
- LotSizeUnits: Feet
- LotDepth: 134.51
- LotWidth: 49.21
- PropertyFeatures: Cul de Sac/Dead End, Public Transit, School Bus Route
| 学校名称 | 类型 | Grades | Catchment | 距离 |
|---|---|---|---|---|
| {{ item.school_type }} | {{ item.school_grades }} | {{ item.is_catchment? 'In Catchment': '' }} | {{ item.distance }} |












































