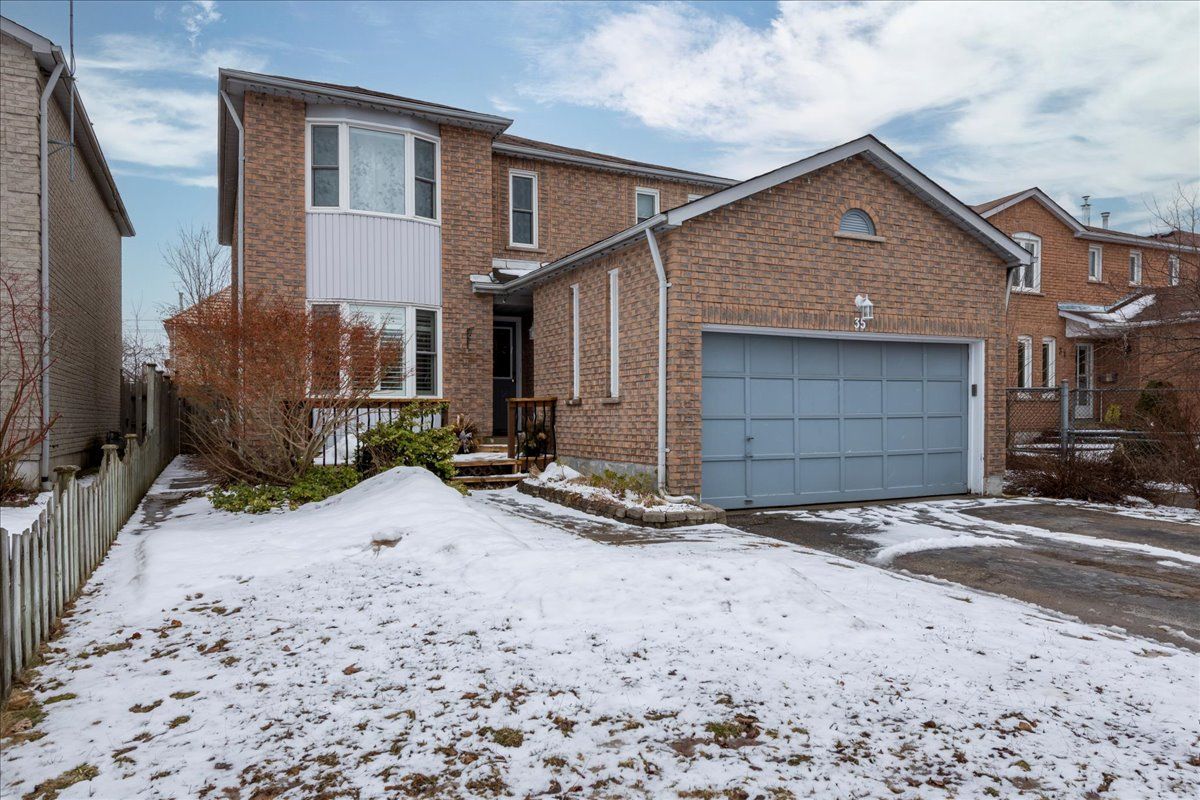$849,000
35 Blair Crescent, Barrie, ON L4M 5Y7
Grove East, Barrie,
































 Properties with this icon are courtesy of
TRREB.
Properties with this icon are courtesy of
TRREB.![]()
Registered legal two bedroom apartment with separate entrance in this spacious two story 4 bedroom all brick family home. Fantastic opportunity for both investors or large families. The main house features a versatile center hall layout. The eat-in kitchen with good sized breakfast area has walk-out to fully fenced back yard & private deck. Large Living/Dining combination is perfect for family get togethers, plus main floor family room with wood-burning f.p. & second walk-out. The value here lies in the vacant separate, legal two bedroom apt. This self contained unit is perfect for generating rental income, house extended family or living space for older kids. Featuring it's own kitchen, bathroom and living area ensuring complete privacy. East end Barrie, minutes to Royal Victoria Hospital, Georgian College, parks, churches, Eastview area, baseball diamond & soccer fields.
- HoldoverDays: 60
- 建筑样式: 2-Storey
- 房屋种类: Residential Freehold
- 房屋子类: Detached
- DirectionFaces: South
- GarageType: Attached
- 路线: Grove St north on Johnson east on Mayor Lane to Blair Cr
- 纳税年度: 2024
- 停车位特点: Private
- ParkingSpaces: 4
- 停车位总数: 6
- WashroomsType1: 2
- WashroomsType1Level: Second
- WashroomsType2: 1
- WashroomsType2Level: Main
- WashroomsType3: 1
- WashroomsType3Level: Basement
- BedroomsAboveGrade: 4
- BedroomsBelowGrade: 2
- 壁炉总数: 2
- 内部特点: In-Law Suite
- 地下室: Apartment, Separate Entrance
- Cooling: Central Air
- HeatSource: Gas
- HeatType: Forced Air
- LaundryLevel: Main Level
- ConstructionMaterials: Brick
- 外部特点: Porch, Deck
- 屋顶: Shingles
- 下水道: Sewer
- 基建详情: Poured Concrete
- 地形: Flat
- 地块号: 588350093
- LotSizeUnits: Feet
- LotDepth: 109.91
- LotWidth: 39.37
- PropertyFeatures: Park, Public Transit, Hospital, Cul de Sac/Dead End, Fenced Yard
| 学校名称 | 类型 | Grades | Catchment | 距离 |
|---|---|---|---|---|
| {{ item.school_type }} | {{ item.school_grades }} | {{ item.is_catchment? 'In Catchment': '' }} | {{ item.distance }} |

































