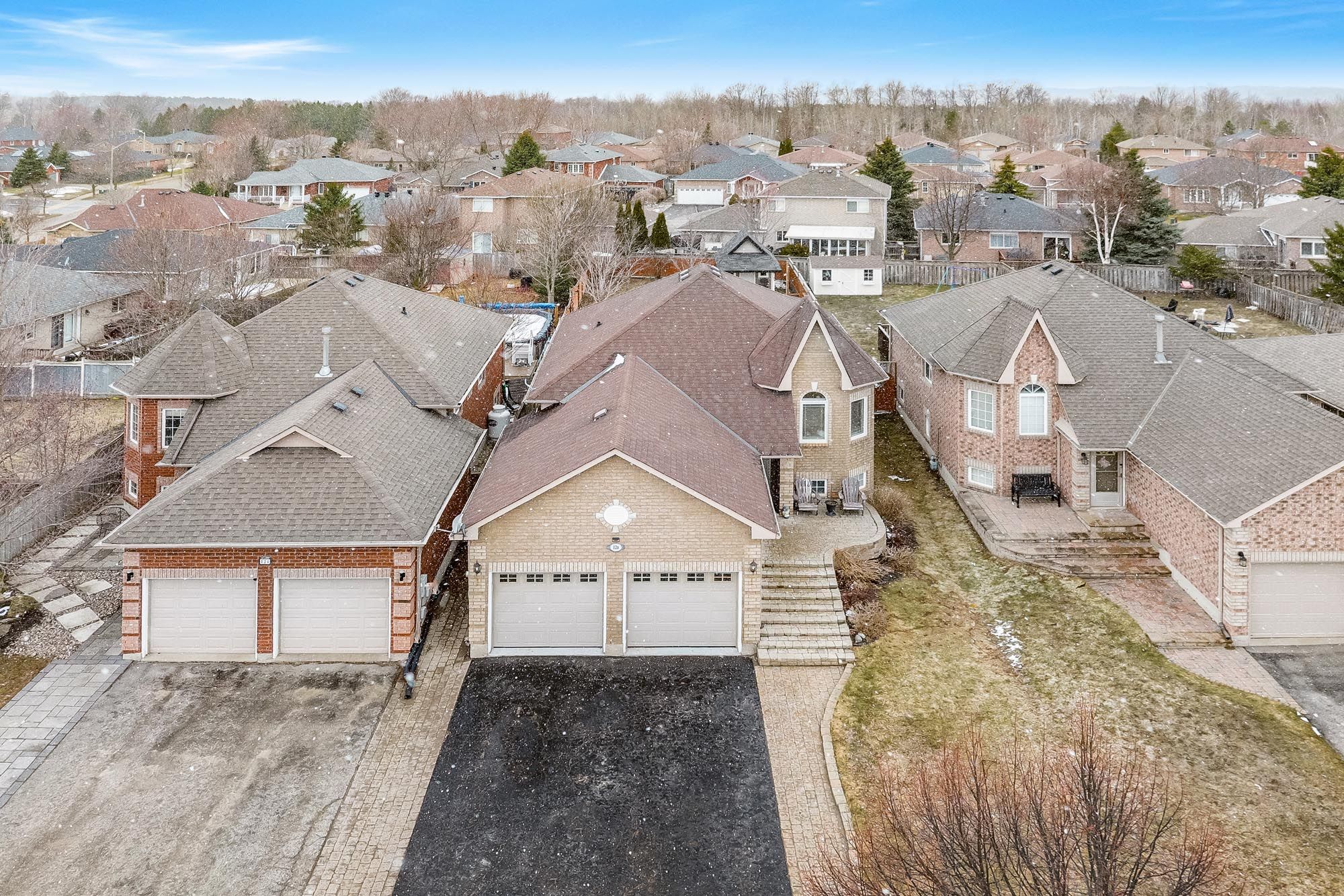$799,900
126 Hanmer Street, Barrie, ON L4M 6V9
East Bayfield, Barrie,
























 Properties with this icon are courtesy of
TRREB.
Properties with this icon are courtesy of
TRREB.![]()
Top 5 Reasons You Will Love This Home: 1) Oversized in-town lot presenting a rare find with a private retreat complete with mature trees, perennial and veggie gardens, and a fully fenced yard paired with an expansive deck, custom gazebo, and heated above-ground pool with a brand-new pool liner available for future peace of mind 2) All-brick home showcasing meticulous care and thoughtful upgrades, including a newer front door, caulked windows, topped-up attic insulation, and a renovated kitchen boasting ceiling-height white cabinetry with crown moulding, a dual-sided pantry with pull-out drawers for maximum convenience, stainless-steel appliances, a tile backsplash, and a large peninsula island with a breakfast bar, ideal for gathering and entertaining 3) Heated and insulated double garage delivering additional storage with a platform that allows for parking underneath, excellent as a workshop, hobby space, or a warm spot for your vehicles, alongside a large driveway that fits three cars side by side, parking will never be an issue 4) Open-concept main level showcasing a raised ceiling detail and large windows creating a bright and airy atmosphere throughout, along with a primary bedroom presenting private deck access and a lower level providing additional living space with a cozy gas fireplace, large above-grade windows, and a versatile multi-purpose room connected to the family room, perfect for entertaining guests or enjoying a quiet night in 5) Situated in a family-friendly neighbourhood just minutes from schools, parks, shopping, golf, public transit, a sports dome, and the East Bayfield Recreation Centre. 1,116 square feet plus a finished basement. Visit our website for more detailed information.
- HoldoverDays: 60
- 建筑样式: Bungalow-Raised
- 房屋种类: Residential Freehold
- 房屋子类: Detached
- DirectionFaces: North
- GarageType: Attached
- 路线: St Vincent St/Hanmer St E
- 纳税年度: 2024
- 停车位特点: Private Triple
- ParkingSpaces: 3
- 停车位总数: 5
- WashroomsType1: 2
- WashroomsType1Level: Main
- WashroomsType2: 1
- WashroomsType2Level: Basement
- BedroomsAboveGrade: 2
- BedroomsBelowGrade: 1
- 壁炉总数: 1
- 内部特点: Central Vacuum
- 地下室: Full, Finished
- Cooling: Central Air
- HeatSource: Gas
- HeatType: Forced Air
- ConstructionMaterials: Brick
- 外部特点: Deck
- 屋顶: Asphalt Shingle
- 泳池特点: Above Ground
- 下水道: Sewer
- 基建详情: Poured Concrete
- 地块号: 589281041
- LotSizeUnits: Feet
- LotDepth: 159.28
- LotWidth: 39.37
- PropertyFeatures: Fenced Yard, Public Transit, Rec./Commun.Centre
| 学校名称 | 类型 | Grades | Catchment | 距离 |
|---|---|---|---|---|
| {{ item.school_type }} | {{ item.school_grades }} | {{ item.is_catchment? 'In Catchment': '' }} | {{ item.distance }} |

























