$829,999

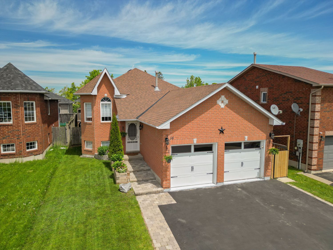
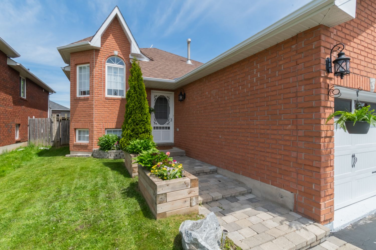
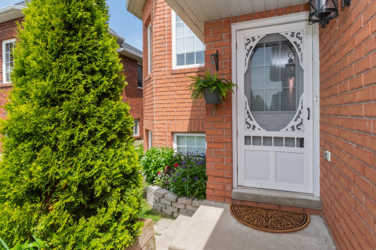
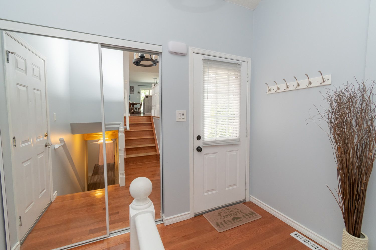
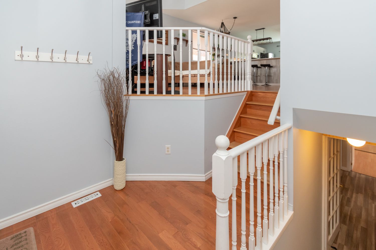
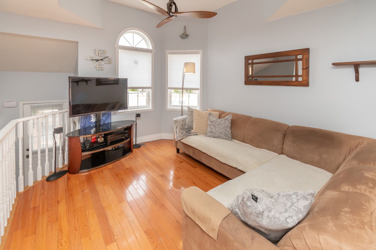
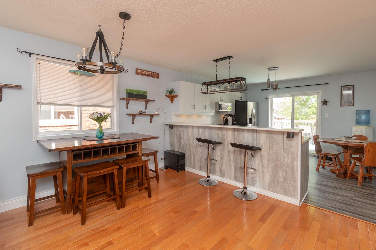
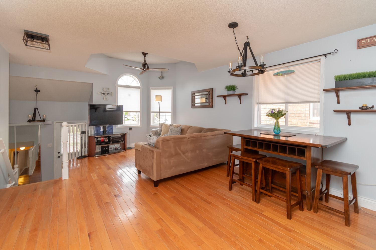
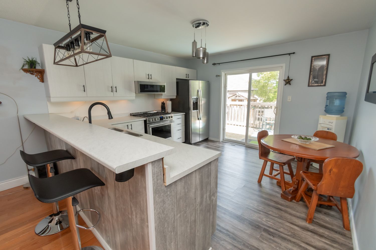

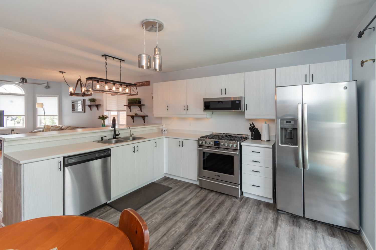
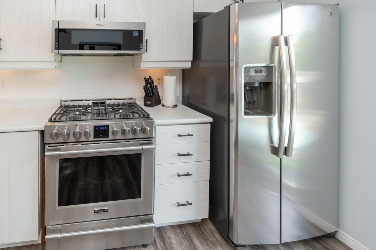
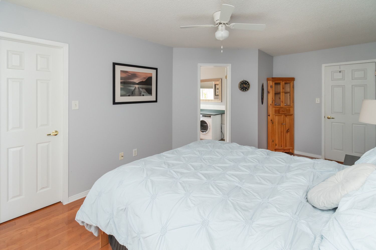
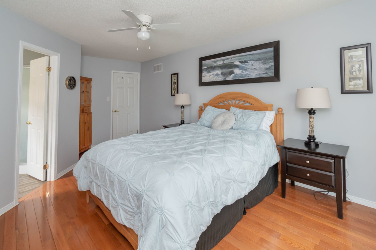
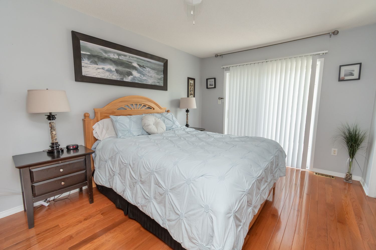
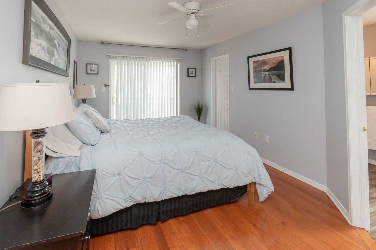
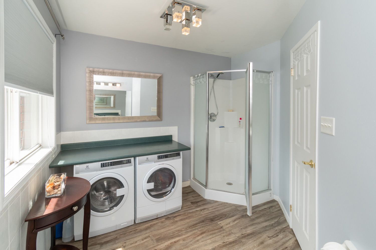
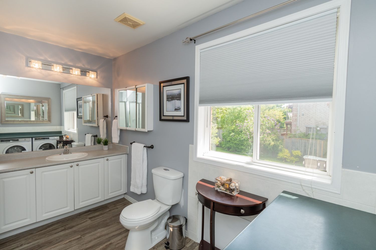


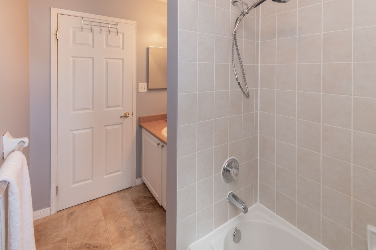

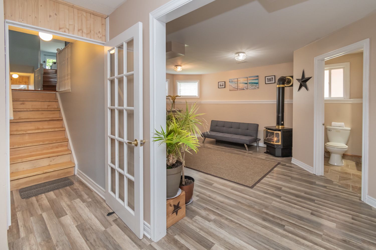
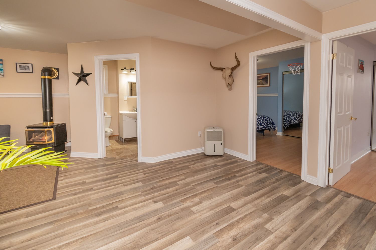

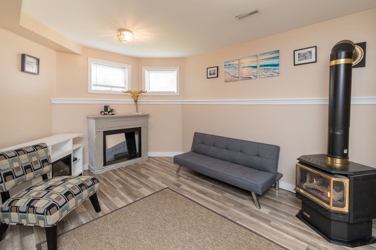
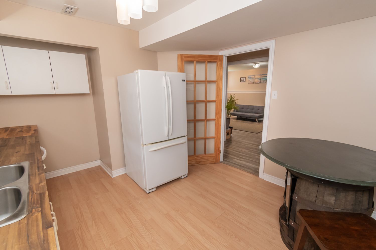
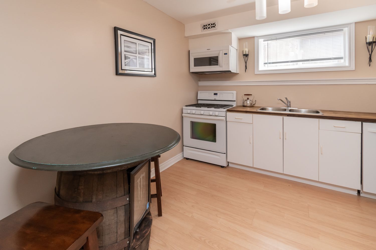
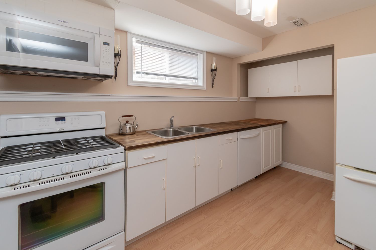


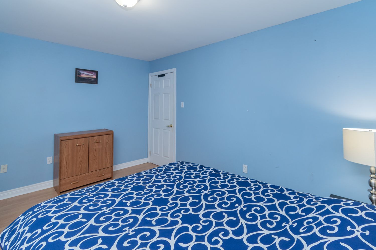
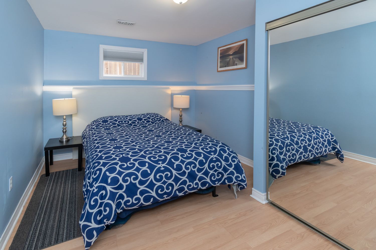


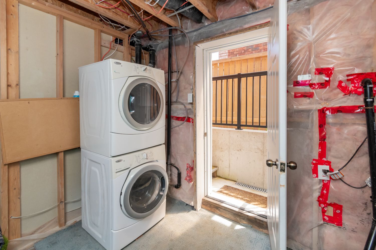
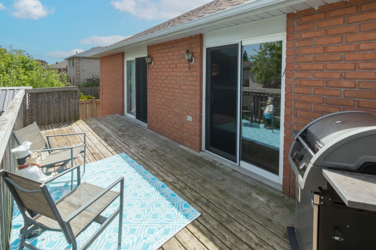
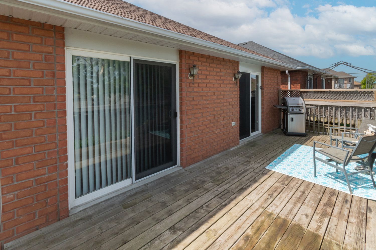
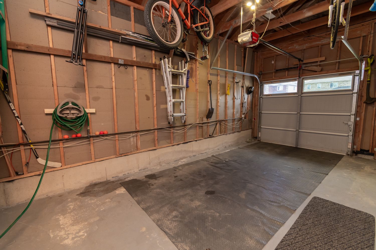
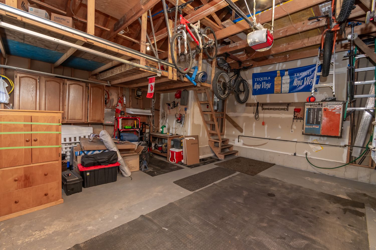
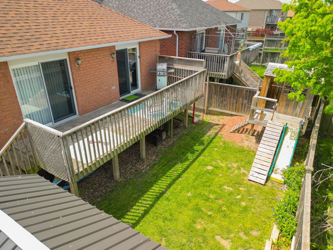
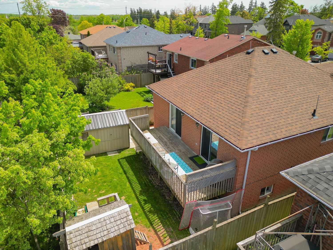

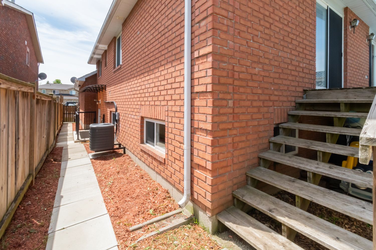
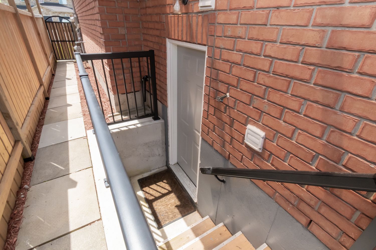
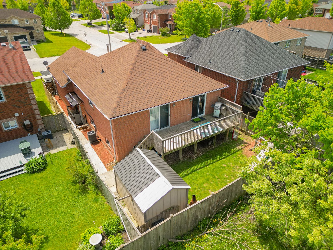
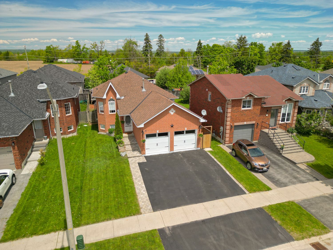

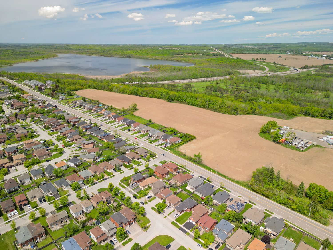
 Properties with this icon are courtesy of
TRREB.
Properties with this icon are courtesy of
TRREB.![]()
Welcome to 14 Hewitt Place -A Rare Gem in a Prime Setting This beautifully maintained 4-bedroom, 3-bathroom residence offers flexible living options in a peaceful, family-focused neighbourhood at the edge of the city, where urban convenience meets serene green space. Step inside to find a sunlit open layout, featuring timeless finishes and a warm, inviting atmosphere. The updated kitchen is a focal point, designed with modern cabinetry, premium stainless appliances, and ample workspace-perfect for meal prep or gathering with loved ones. The main level also includes a large living and dining area with hardwood flooring throughout. Retreat to the primary suite with private deck access, a spacious walk-in closet, and a sleek ensuite bath. An additional bright bedroom, full bathroom, and laundry room complete the upper floor. Downstairs, discover an incredible bonus: a fully finished in-law suite with its own side entrance. Offering a full-size kitchen, cozy living room, two generous bedrooms, a 4-piecebathroom, and dedicated laundry, this lower-level unit is ideal for extended family, guests, or rental income. The exterior is equally impressive with a double car garage providing inside access, a fully fenced backyard for privacy, and a low-traffic street that's ideal for families. Located just minutes from Royal Victoria Regional Health Centre, Georgian College, schools, parks, shops, transit and dining, everything you need is right at your fingertips. Highlights Include: Thoughtfully updated kitchen Separate in-law suite with private entrance Walkout from primary bedroom to backyard deck Double garage, inside entry Hardwood flooring throughout main level Close to hospitals, schools, and amenities Quiet street in a desirable, family-friendly area This versatile home offers space, style, and location - an excellent opportunity for families or investors alike. Schedule your tour today!
- HoldoverDays: 90
- 建筑样式: Bungalow-Raised
- 房屋种类: Residential Freehold
- 房屋子类: Detached
- DirectionFaces: South
- GarageType: Attached
- 路线: Georgian Dr/Penetanguishene Rd
- 纳税年度: 2024
- 停车位特点: Private Double
- ParkingSpaces: 3
- 停车位总数: 5
- WashroomsType1: 1
- WashroomsType1Level: Main
- WashroomsType2: 1
- WashroomsType2Level: Main
- WashroomsType3: 1
- WashroomsType3Level: Lower
- BedroomsAboveGrade: 2
- BedroomsBelowGrade: 2
- 壁炉总数: 1
- 内部特点: Primary Bedroom - Main Floor
- 地下室: Apartment, Finished with Walk-Out
- Cooling: Central Air
- HeatSource: Gas
- HeatType: Forced Air
- LaundryLevel: Main Level
- ConstructionMaterials: Brick
- 外部特点: Deck
- 屋顶: Asphalt Shingle
- 下水道: Sewer
- 基建详情: Poured Concrete
- 地块号: 588311170
- LotSizeUnits: Feet
- LotDepth: 104.66
- LotWidth: 41.34
| 学校名称 | 类型 | Grades | Catchment | 距离 |
|---|---|---|---|---|
| {{ item.school_type }} | {{ item.school_grades }} | {{ item.is_catchment? 'In Catchment': '' }} | {{ item.distance }} |

