$989,000

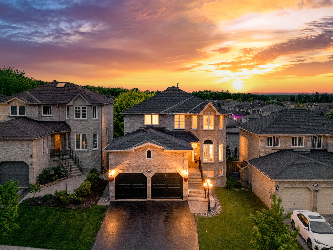

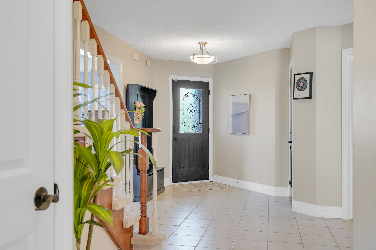
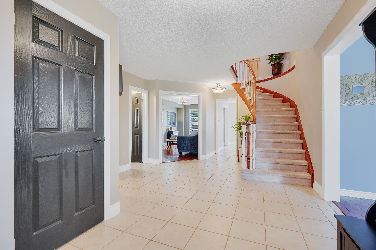

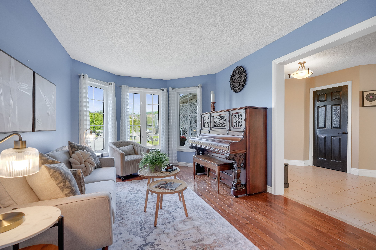
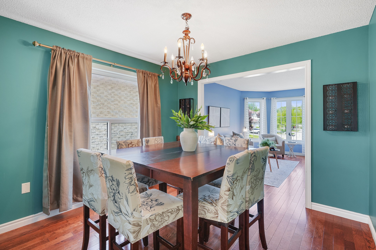
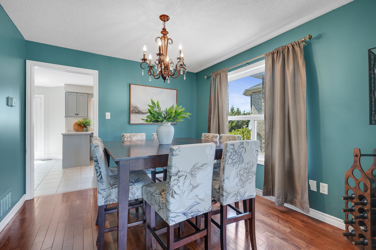
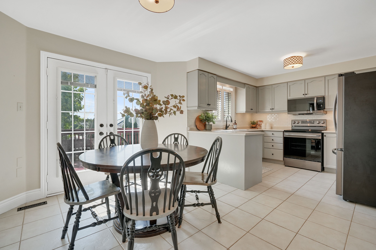
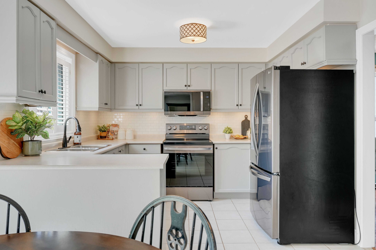
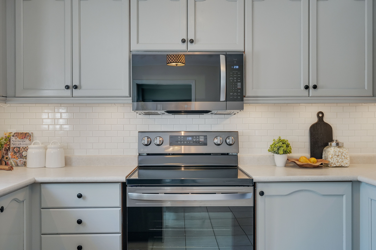
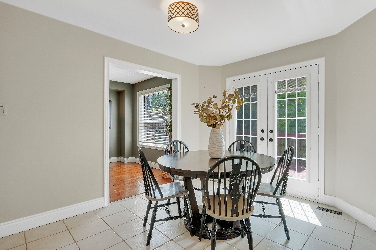
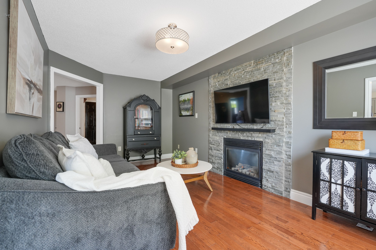
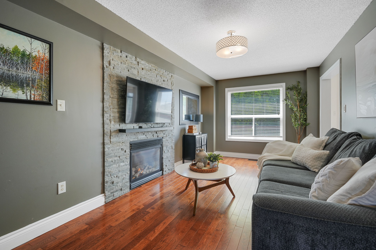
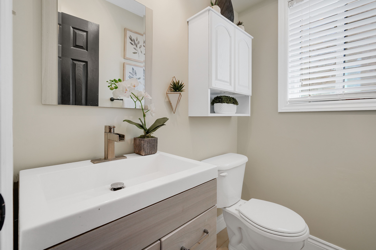
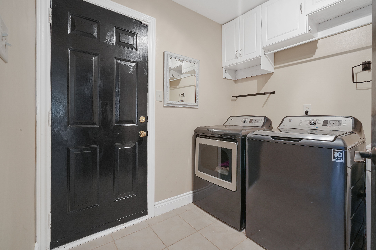
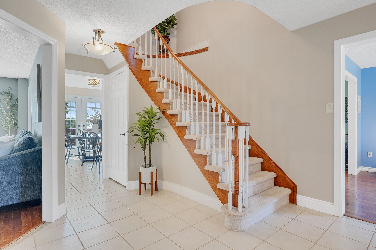
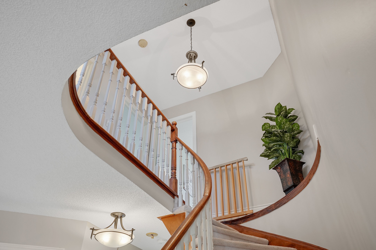
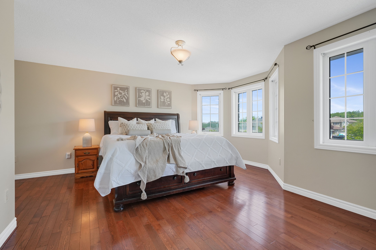
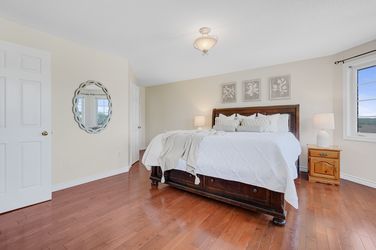
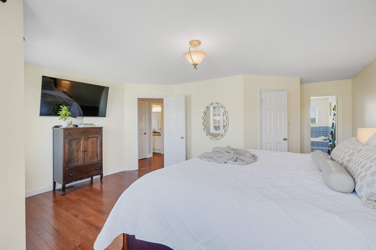
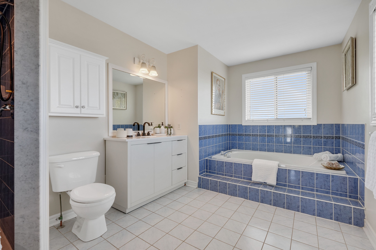

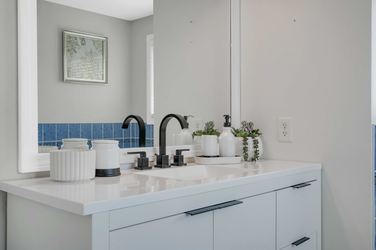

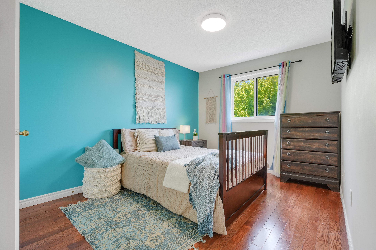
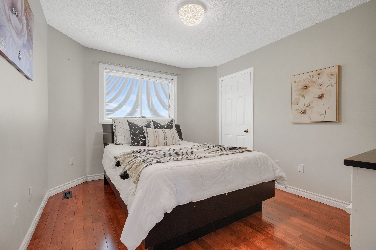
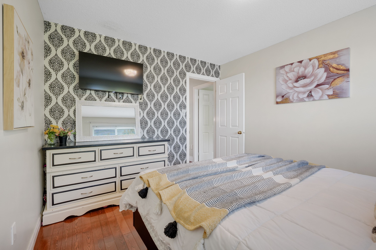
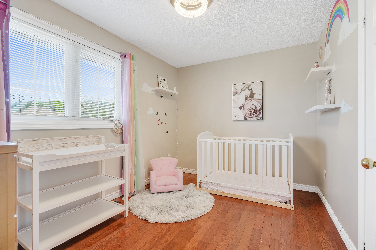
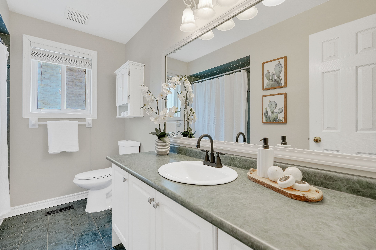
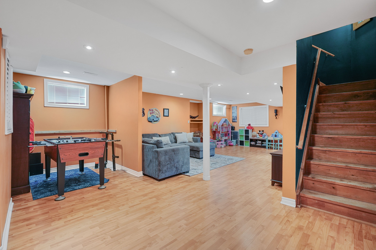
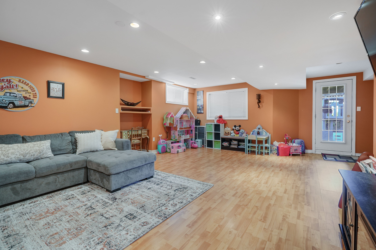
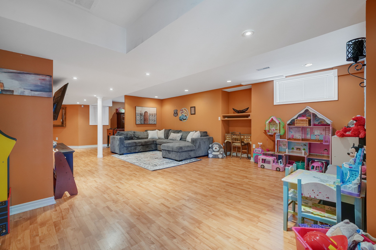

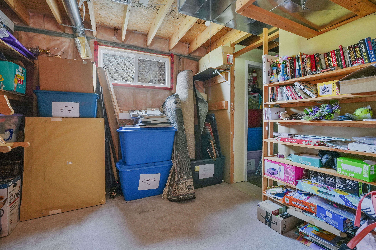

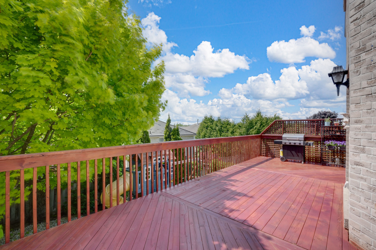

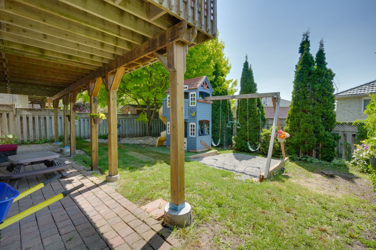

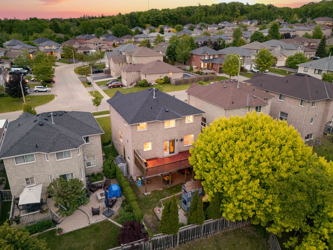
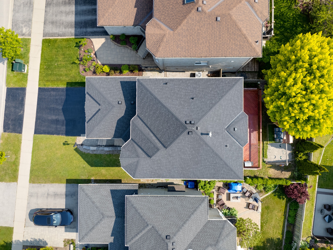
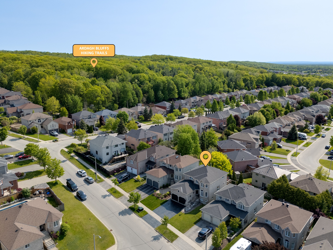
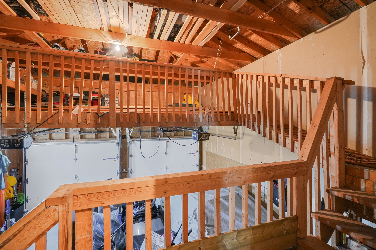

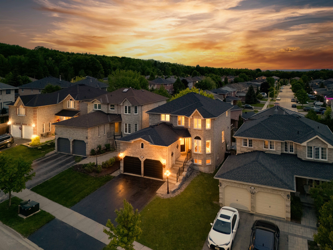
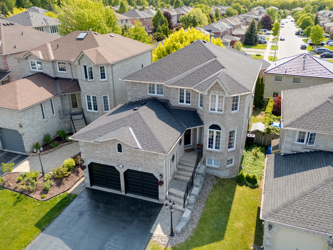


 Properties with this icon are courtesy of
TRREB.
Properties with this icon are courtesy of
TRREB.![]()
Exceptional Family Home with Sunset Views & In-Law Suite Possibility - Welcome to 14 Muir Drive, a beautiful two-storey home nestled in one of Barrie's most desirable neighbourhoods, offering the perfect blend of thoughtful design, family functionality, everyday comfort, and stunning sunsets. As you arrive, you're greeted by elegant custom armour stone stairs and a retaining wall, accented by a bespoke wrought iron railing that adds charm and curb appeal. Inside, the main floor offers a warm and functional layout with a spacious kitchen featuring new sleek black stainless steel appliances and a cozy eat-in area with a walkout to the back deck. From here, you can step outside to enjoy open views to the west and north, perfect for relaxing evenings and taking in spectacular sunsets from the comfort of home. Surrounding the kitchen is a family dining room and two comfortable living areas, one of which features a tasteful stone accent fireplace wall that brings a cozy, welcoming feel to the space. Upstairs, the large primary suite provides a peaceful escape, complete with a walk-in closet and a four-piece ensuite that includes a soaker tub with tranquil sunset views. Three additional bedrooms and a full bathroom offer plenty of space for the whole family. The walkout basement is large, bright, and flexible in its use. With a rough-in for a bathroom and a den that could easily be converted into a fifth bedroom, its ideal for an in-law suite, family living, or even future rental income. A spacious loft in the garage adds even more storage flexibility, making everyday living that much easier. Surrounded by parks, trails, and schools, 14 Muir Drive is a rare opportunity to move into a home that offers space, style, and adaptability to suit your lifestyle for years to come.
- HoldoverDays: 60
- 建筑样式: 2-Storey
- 房屋种类: Residential Freehold
- 房屋子类: Detached
- DirectionFaces: West
- GarageType: Attached
- 路线: West on Ardagh Rd, Left onto Eaglestone Ln, Right onto Dunnett Dr, Left onto Muir Dr
- 纳税年度: 2024
- ParkingSpaces: 2
- 停车位总数: 4
- WashroomsType1: 1
- WashroomsType1Level: Main
- WashroomsType2: 1
- WashroomsType2Level: Second
- WashroomsType3: 1
- WashroomsType3Level: Second
- BedroomsAboveGrade: 4
- 壁炉总数: 1
- 内部特点: Auto Garage Door Remote, In-Law Capability, Rough-In Bath, Storage
- 地下室: Finished with Walk-Out, Finished
- Cooling: Central Air
- HeatSource: Gas
- HeatType: Forced Air
- LaundryLevel: Main Level
- ConstructionMaterials: Brick
- 外部特点: Deck, Landscaped
- 屋顶: Asphalt Shingle
- 下水道: Sewer
- 基建详情: Poured Concrete
- 地块号: 589110678
- LotSizeUnits: Feet
- LotDepth: 113.25
- LotWidth: 41.33
- PropertyFeatures: Clear View, Fenced Yard, Park, School
| 学校名称 | 类型 | Grades | Catchment | 距离 |
|---|---|---|---|---|
| {{ item.school_type }} | {{ item.school_grades }} | {{ item.is_catchment? 'In Catchment': '' }} | {{ item.distance }} |

