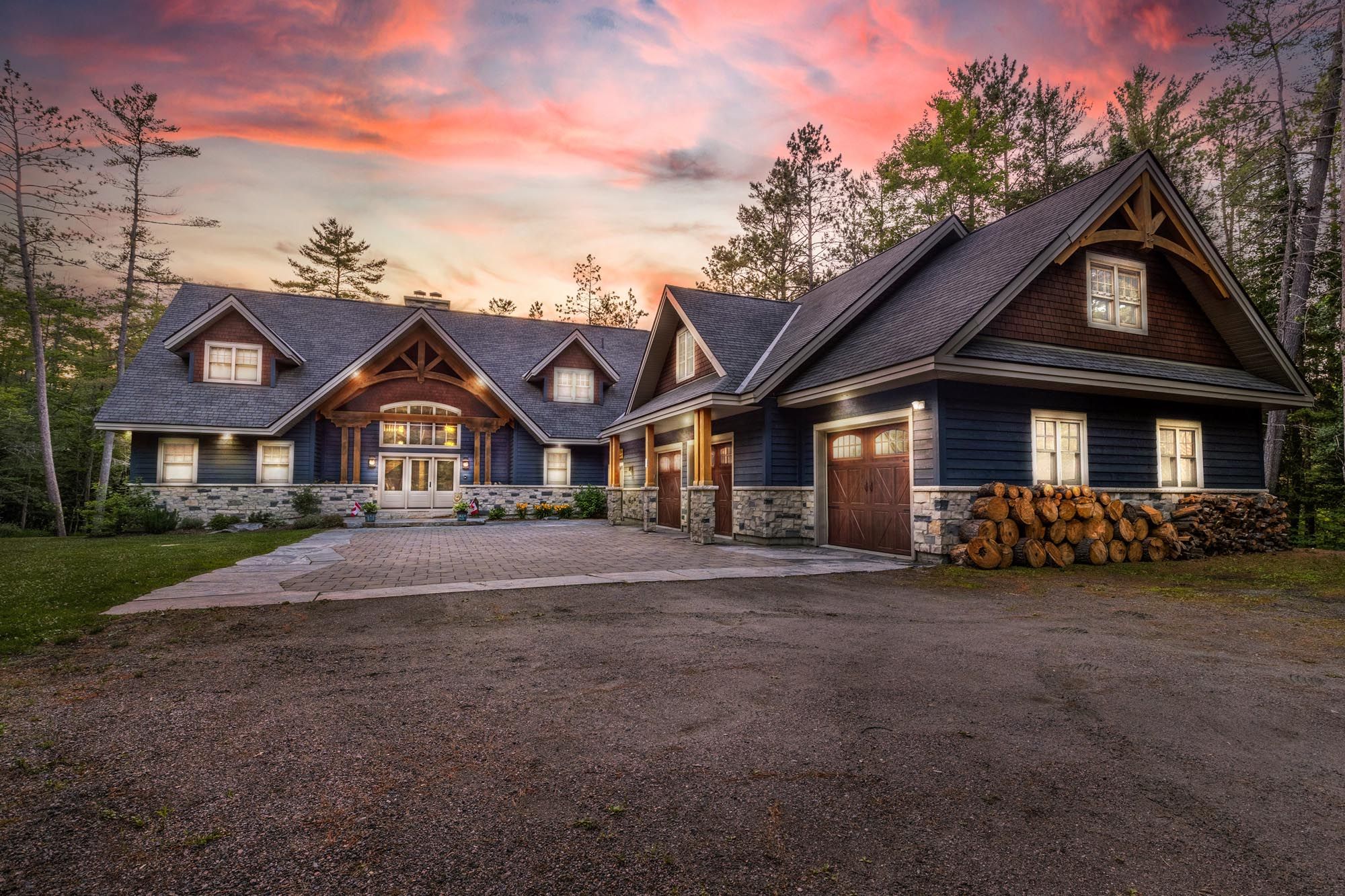$5,150,000
1250 Frankland Lane, Severn, ON L0K 1E0
Rural Severn, Severn,
 Properties with this icon are courtesy of
TRREB.
Properties with this icon are courtesy of
TRREB.![]()
Top Reasons You Will Love This Home: Experience the epitome of lakeside living in this breathtaking 5,348 square foot waterfront estate, gracefully set on nearly two acres of pristine privacy. With 317' of clean, gently sloping shoreline, you'll enjoy effortless access for swimming, boating, and pure relaxation. A detached boathouse with an inviting second-level deck offers front-row seats to awe-inspiring sunsets. Impeccably landscaped grounds frame this retreat, highlighted by a striking 50' natural stone fireplace and a cedar-lined, wood-fired sauna with a private changing area. Inside, thoughtful design meets timeless Muskoka charm. Crafted with custom hand-hewn Douglas fir trim, doors, and staircases, made on-site. Expansive tilt-and-slide windows and wall-to-wall rear doors seamlessly blend indoor and outdoor living. Throughout, premium flooring and high-end cabinetry echo the home's commitment to quality, while a Sonos multi-zone audio system fills every corner with music. An advanced automated security system keeps watch. Wake each day to panoramic water views from the serene primary suite, where oversized windows invite the outdoors in. A grand living room crowned by a soaring 23' natural stone fireplace creates a warm, dramatic focal point. The chef's kitchen with top-of-the-line appliances, Caesarstone centre island, premium cabinetry, and a spacious pantry. Adjacent, the Muskoka room offers a natural stone fireplace, built-in barbeque with granite counters, and expansive sliding doors and screens. Discover the impressive 2,000 square foot oversized three-car garage. Above, a private guest suite offers a spacious bedroom and a cozy living room with a corner fireplace. Inside the main home, four additional bedrooms on the upper level ensure everyone has their own space. This estate captures the true spirit of Muskoka living, offering both an elegant family home and a timeless retreat. 5,348 above grade sq.ft plus an unfinished basement.
- HoldoverDays: 60
- 建筑样式: 2-Storey
- 房屋种类: Residential Freehold
- 房屋子类: Detached
- DirectionFaces: North
- GarageType: Attached
- 路线: Upper Big Chute Rd/Frankland Ln
- 纳税年度: 2024
- 停车位特点: Private Triple
- ParkingSpaces: 12
- 停车位总数: 15
- WashroomsType1: 1
- WashroomsType1Level: Main
- WashroomsType2: 1
- WashroomsType2Level: Main
- WashroomsType3: 1
- WashroomsType3Level: Second
- BedroomsAboveGrade: 5
- 壁炉总数: 4
- 内部特点: Water Heater Owned
- 地下室: Walk-Out, Unfinished
- Cooling: Central Air
- HeatSource: Propane
- HeatType: Forced Air
- LaundryLevel: Main Level
- ConstructionMaterials: Stone, Other
- 外部特点: Deck
- 屋顶: Asphalt Shingle
- 泳池特点: None
- 水滨特点: Boathouse, Dock, Trent System
- 下水道: Septic
- 水源: Drilled Well
- 基建详情: Concrete
- 地块号: 586000097
- LotSizeUnits: Feet
- LotDepth: 308.5
- LotWidth: 317.98
- PropertyFeatures: Clear View, Cul de Sac/Dead End, Waterfront, Wooded/Treed
| 学校名称 | 类型 | Grades | Catchment | 距离 |
|---|---|---|---|---|
| {{ item.school_type }} | {{ item.school_grades }} | {{ item.is_catchment? 'In Catchment': '' }} | {{ item.distance }} |


