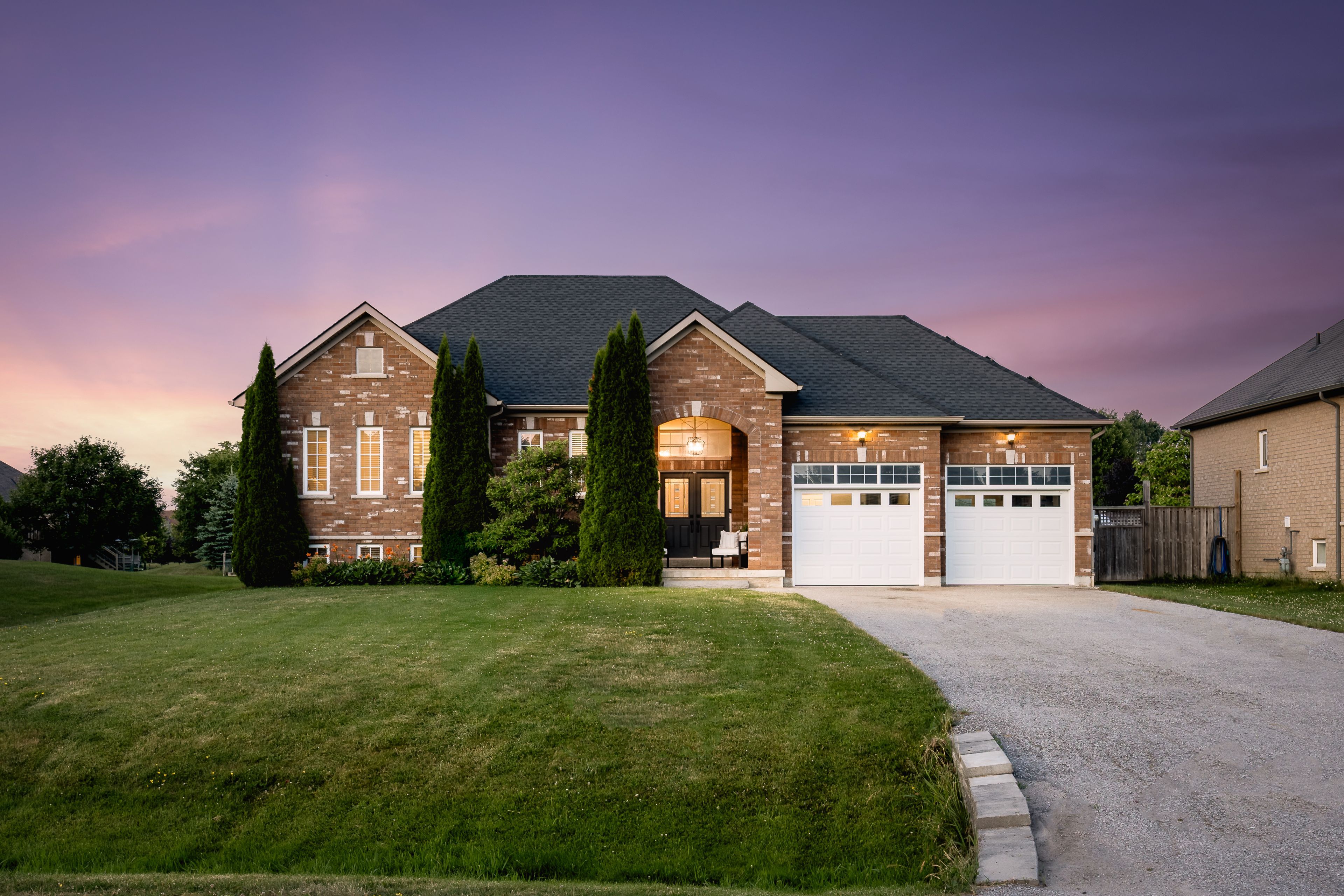$1,595,000
11 Basswood Drive, Wasaga Beach, ON L9Z 0A9
Wasaga Beach, Wasaga Beach,
 Properties with this icon are courtesy of
TRREB.
Properties with this icon are courtesy of
TRREB.![]()
OPEN HOUSE Sunday July 20th 1pm-3pm. Your Summer Sanctuary Awaits! Welcome to this impeccably maintained, one-owner bungalow that combines luxury, energy efficiency, and outdoor living at its finest. Built in 2008 and lovingly updated with modern finishes, this full-brick beauty boasts approximately 3,300 sq ft of finished living space across a thoughtfully designed 3+2 bedroom, 3-bathroom layout. Enjoy summer immediately with quick closing available. Splash into your in-ground saltwater pool and relax in your fully enclosed 12'x12' gazebo. Entertain in style with a pool house featuring an outdoor bar, bar fridge, electrical hookups, and 16'x4' storage. Soak year-round in the covered hot tub on the deck. Gather around the large outdoor stone fireplace for unforgettable evenings. Newly remodeled kitchen with natural solid maple island and extensive storage, backlit cabinetry, two appliance garages, deep pantry, and soft-closing drawers and doors. Gorgeous hardwood floors span the main level, with new carpet in bedrooms. Smart Energy Savings10kW MicroFIT solar system with approx. $10K/year income til June 26 2032, once complete system can convert to power the entire home. Gas appliances throughout, including BBQ hookup and cozy gas fireplace. Drive-through garage with extended bay for storage and convenience. Extended mudroom with L-shaped bench and custom cabinetry. Bonus Features include Wet bar in basement with wine fridge, bar fridge & heated flooring. Floor-to-ceiling custom entrance closets & pantry. New roof (2022), owned hot water tank & water softener. 2-year-old LG appliances in kitchen and laundry. AC system for year-round comfort. An Unforgettable Offering Perfectly turnkey, fully upgraded, and beautifully maintained this home is more than ready. Whether you're basking by the pool, hosting under the stars, or lounging in style indoors.
- HoldoverDays: 60
- 建筑样式: Bungalow-Raised
- 房屋种类: Residential Freehold
- 房屋子类: Detached
- DirectionFaces: East
- GarageType: Attached
- 路线: Mosley St to Sunnidale to Maple Drive to Basswood Drive
- 纳税年度: 2024
- 停车位特点: Private
- ParkingSpaces: 8
- 停车位总数: 10
- WashroomsType1: 2
- WashroomsType1Level: Main
- WashroomsType2: 1
- WashroomsType2Level: Lower
- BedroomsAboveGrade: 5
- 壁炉总数: 2
- 内部特点: Auto Garage Door Remote, In-Law Capability, Primary Bedroom - Main Floor, Solar Owned
- 地下室: Finished, Full
- Cooling: Central Air
- HeatSource: Gas
- HeatType: Forced Air
- ConstructionMaterials: Brick
- 外部特点: Deck, Hot Tub, Landscaped, Year Round Living
- 屋顶: Asphalt Shingle
- 泳池特点: Inground
- 下水道: Septic
- 基建详情: Concrete
- 地块号: 589570266
- LotSizeUnits: Feet
- LotDepth: 279.92
- LotWidth: 78.74
- PropertyFeatures: Fenced Yard, School Bus Route
| 学校名称 | 类型 | Grades | Catchment | 距离 |
|---|---|---|---|---|
| {{ item.school_type }} | {{ item.school_grades }} | {{ item.is_catchment? 'In Catchment': '' }} | {{ item.distance }} |


