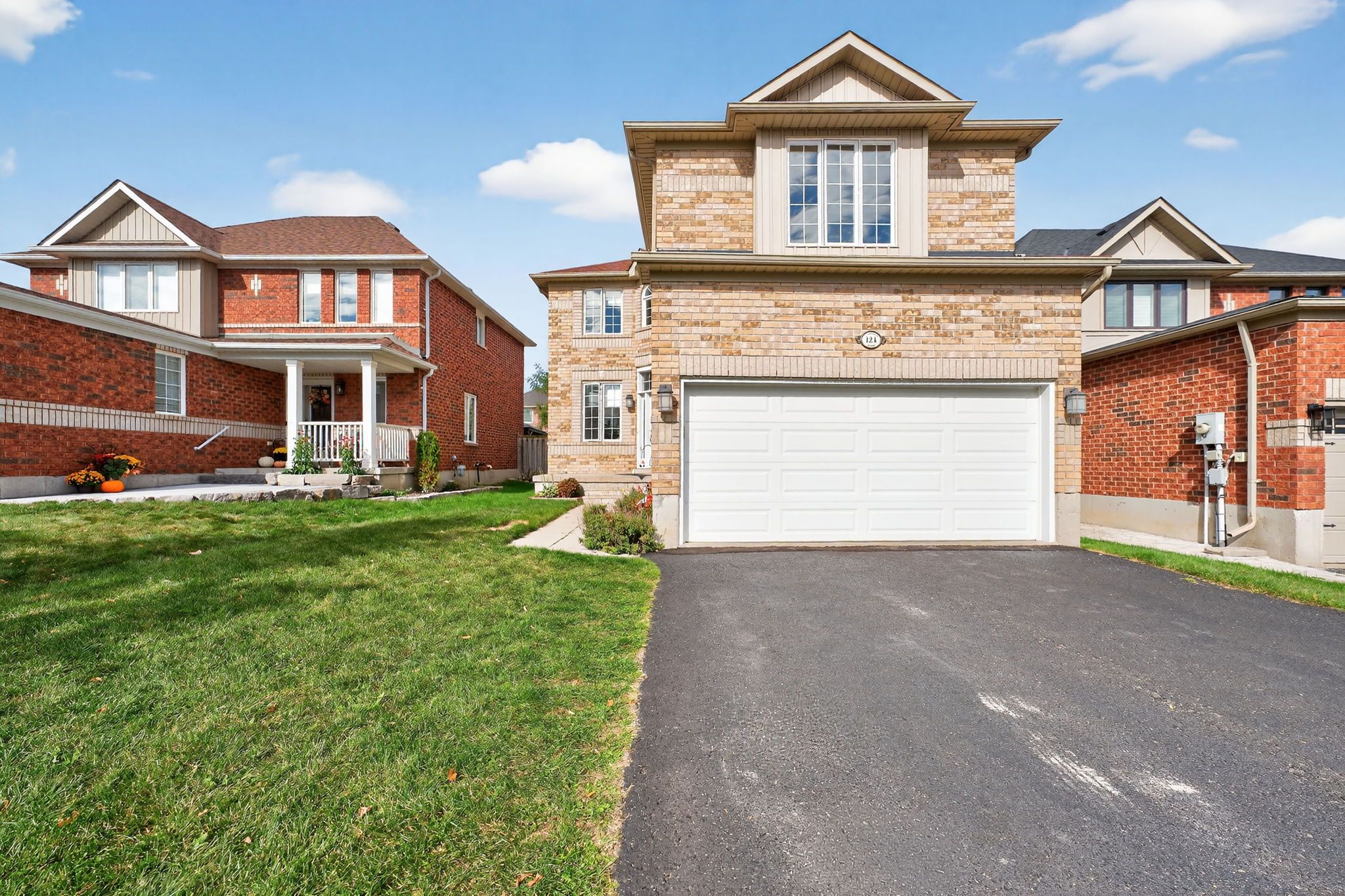$839,888
124 Tunbridge Road, Barrie, ON L4M 6T1
Georgian Drive, Barrie,
 Properties with this icon are courtesy of
TRREB.
Properties with this icon are courtesy of
TRREB.![]()
Welcome to 124 Tunbridge Road, a spacious and beautifully maintained 2,250 sq ft family home in one of Barrie's most convenient locations - just minutes from Royal Victoria Regional Health Centre, Georgian College, schools, parks, and major commuter routes. This bright, carpet-free home offers an ideal balance of open concept living and private spaces. The main floor features a welcoming living room, a separate office, and a lovely open-planned kitchen/dining area with soaring 16-foot ceilings and a centrally located gas fireplace - perfect for creating warmth and ambience year-round. Sliding doors lead to the rear yard, offering an easy indoor-outdoor flow for entertaining or relaxing. The main-floor laundry room, located beside the inside entry to the double garage, adds everyday convenience, while the driveway accommodates up to four vehicles. Upstairs, the generous primary bedroom spans approximately 5.86m x 5.07m and features a large ensuite with quartz counters, a corner soaker tub, and a separate shower. Three additional bedrooms and a full family bath - also finished with quartz countertops provide plenty of space for a growing family. The unfinished basement offers flexibility for future expansion, whether you envision a recreation area, home gym, or additional storage. With laminate flooring throughout, neutral tones, and plenty of natural light, this is a move-in-ready home that feels both inviting and practical. Living in Barrie means enjoying an exceptional lifestyle with easy access to Lake Simcoe's waterfront, vibrant festivals, a thriving arts scene, and over 80 km of scenic trails. The city continues to grow as one of Ontario's most dynamic and affordable communities, making this property not just a home but a smart investment in your family's future. Discover why 124 Tunbridge Road is the perfect place to call home - spacious, functional, and ideally located near everything that makes Barrie special.
- HoldoverDays: 90
- 建筑样式: 2-Storey
- 房屋种类: Residential Freehold
- 房屋子类: Detached
- DirectionFaces: North
- GarageType: Attached
- 路线: Georgian Dr onto Johnson St, then right into Tunbridge Rd. Property is on the right with Sign.
- 纳税年度: 2025
- 停车位特点: Private Double
- ParkingSpaces: 4
- 停车位总数: 6
- WashroomsType1: 1
- WashroomsType1Level: Ground
- WashroomsType2: 2
- WashroomsType2Level: Second
- BedroomsAboveGrade: 4
- 壁炉总数: 1
- 内部特点: Central Vacuum, Floor Drain, Sump Pump, Water Heater, Carpet Free, Water Meter
- 地下室: Unfinished
- Cooling: Central Air
- HeatSource: Gas
- HeatType: Forced Air
- LaundryLevel: Main Level
- ConstructionMaterials: Brick
- 外部特点: Year Round Living
- 屋顶: Asphalt Shingle
- 泳池特点: None
- 下水道: Sewer
- 基建详情: Poured Concrete
- 地形: Level
- 地块号: 588310531
- LotSizeUnits: Feet
- LotDepth: 109.91
- LotWidth: 39.37
- PropertyFeatures: Fenced Yard, Hospital, Library, Park, Public Transit, School
| 学校名称 | 类型 | Grades | Catchment | 距离 |
|---|---|---|---|---|
| {{ item.school_type }} | {{ item.school_grades }} | {{ item.is_catchment? 'In Catchment': '' }} | {{ item.distance }} |


