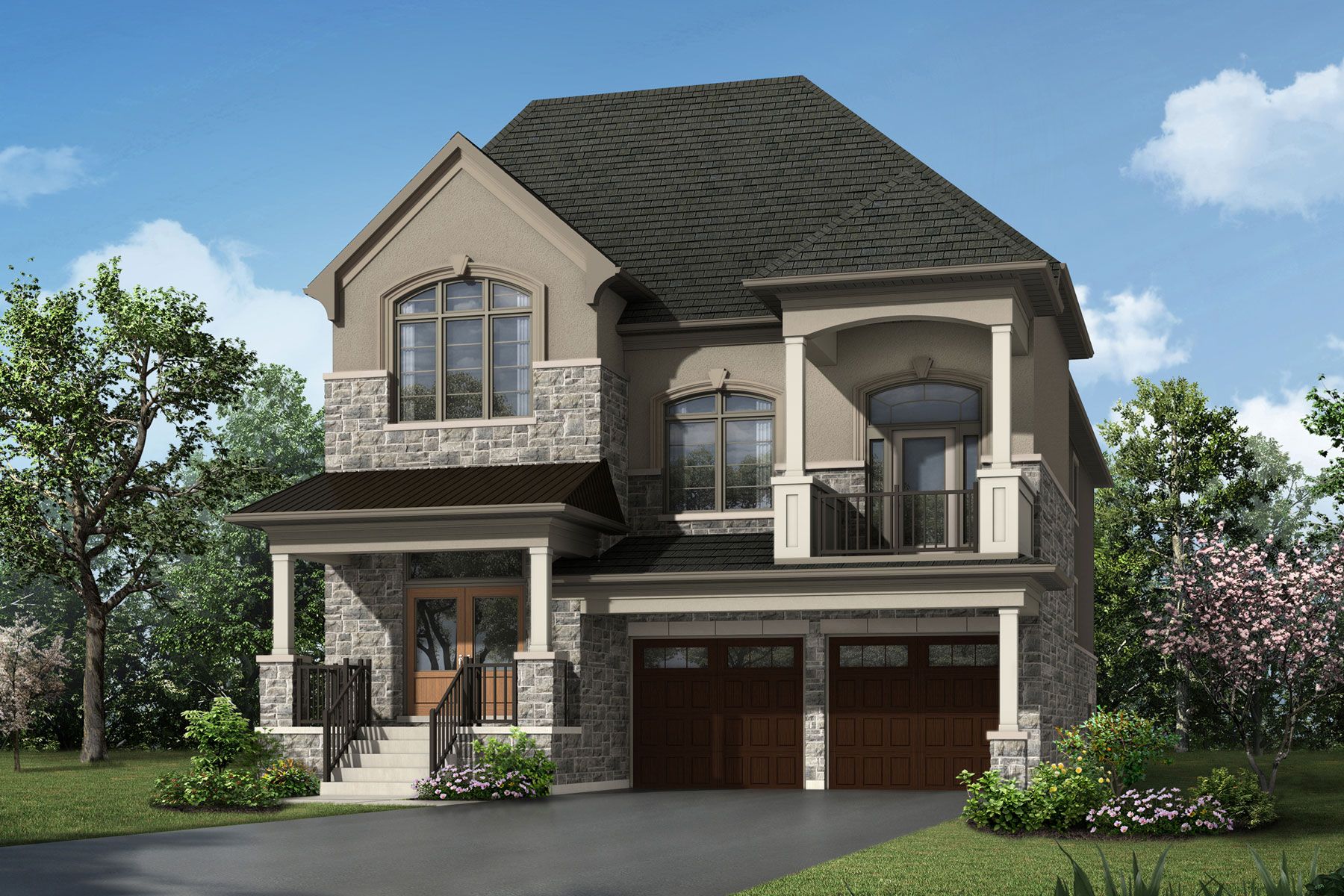$1,876,990
$50,3171213 Onyx Trail, Oakville, ON L6H 8A8
1010 - JM Joshua Meadows, Oakville,

 Properties with this icon are courtesy of
TRREB.
Properties with this icon are courtesy of
TRREB.![]()
Welcome to the Kingsley French Chateau Model by Mattamy Homes an exquisite residence that combines elegance, modern design, and thoughtful craftsmanship. Boasting 3,179 sq. ft., this luxurious home features 4 bedrooms and 3+1 bathrooms, making it perfect for families seeking both style and functionality. Main features include 10 smooth ceilings on the main floor and 9 smooth ceilings on the second floor. Hardwood floors throughout, complemented by stunning oak stairs, Quartz countertops in all bathrooms and the kitchen. Energy efficient triple-glazed windows, upgraded faucet package for a touch of sophistication. Relax in a frameless glass shower or unwind in the freestanding tub your personal oasis. Hot water heater ownership included for your convenience. This stunning property seamlessly blends classic French Chateau style with modern amenities, providing the ultimate in comfort and luxury. Currently under construction, this home will be available for an early occupancy March 12, 2025. **EXTRAS** Geothermal heating
- HoldoverDays: 30
- 建筑样式: 2-Storey
- 房屋种类: Residential Freehold
- 房屋子类: Detached
- DirectionFaces: North
- GarageType: Attached
- 纳税年度: 2024
- 停车位特点: Private Double
- ParkingSpaces: 2
- 停车位总数: 4
- WashroomsType1: 1
- WashroomsType1Level: Main
- WashroomsType2: 1
- WashroomsType2Level: Second
- WashroomsType3: 1
- WashroomsType3Level: Second
- WashroomsType4: 1
- WashroomsType4Level: Second
- BedroomsAboveGrade: 4
- 壁炉总数: 1
- 内部特点: Auto Garage Door Remote
- 地下室: Unfinished
- Cooling: Central Air
- HeatSource: Ground Source
- HeatType: Radiant
- LaundryLevel: Main Level
- ConstructionMaterials: Brick
- 屋顶: Asphalt Shingle
- 下水道: Sewer
- 基建详情: Unknown
- LotSizeUnits: Metres
- LotDepth: 27.4
- LotWidth: 11.6
| 学校名称 | 类型 | Grades | Catchment | 距离 |
|---|---|---|---|---|
| {{ item.school_type }} | {{ item.school_grades }} | {{ item.is_catchment? 'In Catchment': '' }} | {{ item.distance }} |



