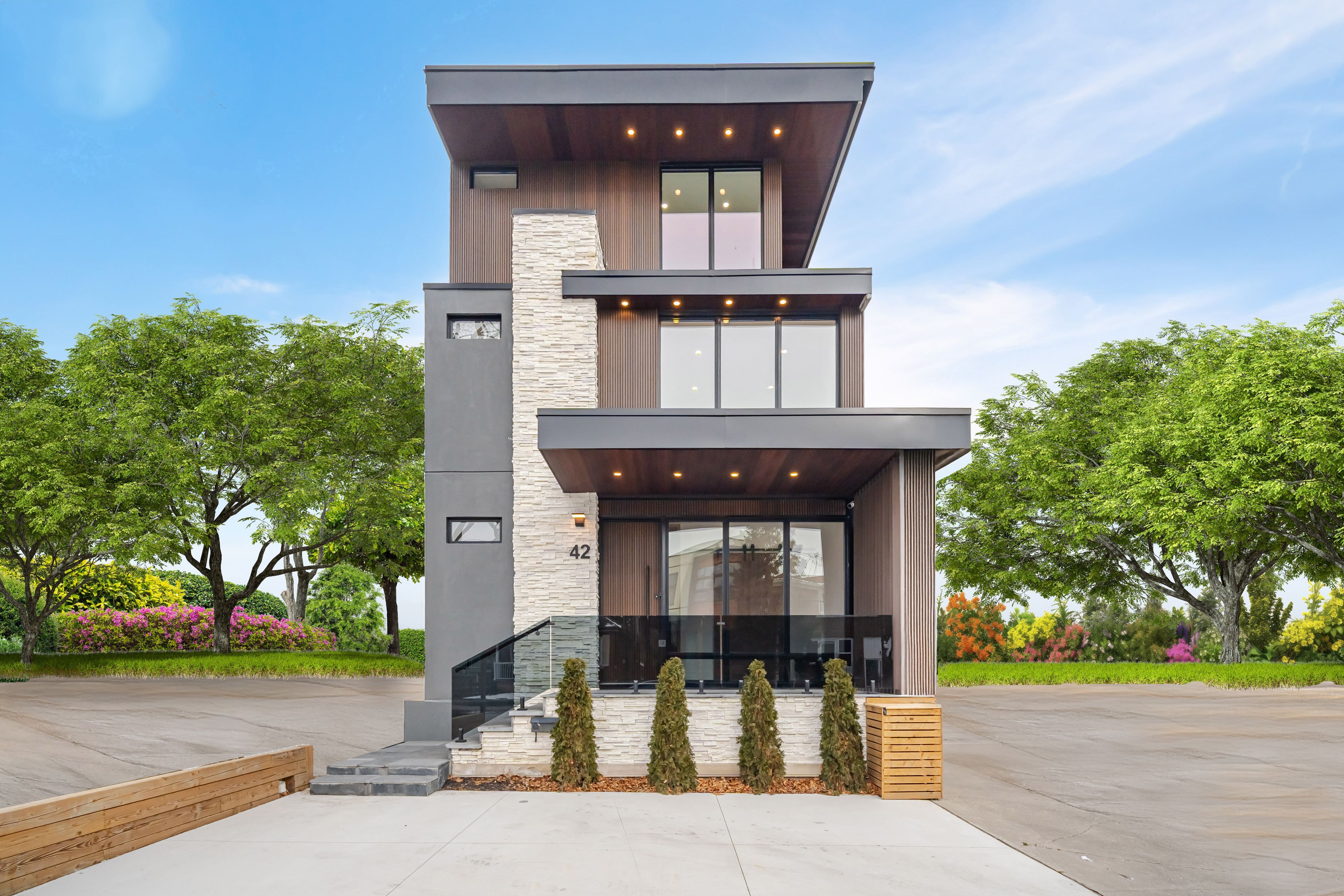$6,999
$50142 Warren Crescent, Toronto, ON M6S 4S2
Lambton Baby Point, Toronto,


































 Properties with this icon are courtesy of
TRREB.
Properties with this icon are courtesy of
TRREB.![]()
A comparable hotel suite would be $2000 a day. available to you for $250 a day, excellent corporate rental. Single family and corporate rentals only. no students and no multifamily. Modern Luxury in Toronto's West-End. Located in Toronto's sought-after Baby Point North West-End, This stunning 3140 sq. ft. 4 storey of living area + 1000 sqft outdoor recreational. Where art meets architecture. This contemporary home features an open-concept layout with expansive windows, high ceilings, and a neutral palette that exudes elegance and comfort. The state-of-the-art kitchen boasts over sized marble waterfall centre island with sink, marble countertop and backsplash, top-tier appliances, Euro sleek cabinetry, seamlessly flowing into the dining area and a cozy living room with a modern fireplace. Custom panoramic doors to the walkout deck and backyard oasis. three quarter inch hearing bone flooring. Designer light fixtures, glass railing and 3 sided fireplace. The home offers four generously sized bedrooms, including a luxurious primary suite spanning the entire third floor, complete with an ensuite, walk-in closet, and private terrace. Spa qualities bath, The fully finished basement includes a rejuvenating cedar sauna, versatile space for a home theater, gym, or playroom. Super luxury basement kitchen with custom oversized waterfall centre island, deluxe refrigerated wine fridge and handcrafted glass room temperature cedar wine cellar storage. Outside, the renovated detached garage and front heated parking area elevate convenience year-round. 2 tier backyard deck, matured landscaping, privacy cedar fence, 1+ garage. 42 Warren Crescent is a rare opportunity to enjoy modern luxury in one of Toronto's premier neighborhoods. Located near top schools, parks, and Bloor West Village, this home offers the perfect blend of urban convenience and suburban tranquility. 25 Mins to Downtown, 5 Mins to TTC.
- HoldoverDays: 120
- 建筑样式: 3-Storey
- 房屋种类: Residential Freehold
- 房屋子类: Detached
- DirectionFaces: East
- GarageType: Detached
- 停车位特点: Private
- ParkingSpaces: 1
- 停车位总数: 1.5
- WashroomsType1: 1
- WashroomsType1Level: Third
- WashroomsType2: 3
- WashroomsType2Level: Second
- WashroomsType3: 1
- WashroomsType3Level: Main
- WashroomsType4: 1
- WashroomsType4Level: Basement
- BedroomsAboveGrade: 4
- 内部特点: Built-In Oven, Sauna
- 地下室: Finished
- Cooling: Central Air
- HeatSource: Gas
- HeatType: Forced Air
- ConstructionMaterials: Shingle , Stucco (Plaster)
- 屋顶: Asphalt Shingle
- 下水道: Sewer
- 基建详情: Unknown
| 学校名称 | 类型 | Grades | Catchment | 距离 |
|---|---|---|---|---|
| {{ item.school_type }} | {{ item.school_grades }} | {{ item.is_catchment? 'In Catchment': '' }} | {{ item.distance }} |



































