$1,250,000
6 Brantley Crescent, Toronto, ON M3J 1X5
York University Heights, Toronto,
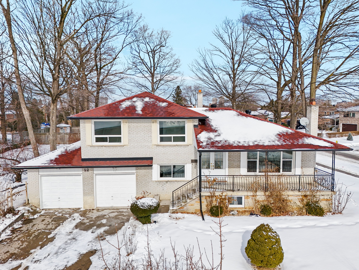
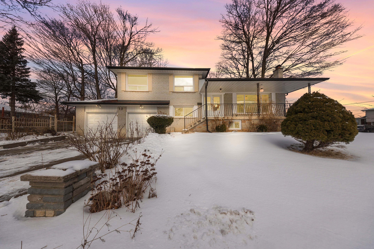
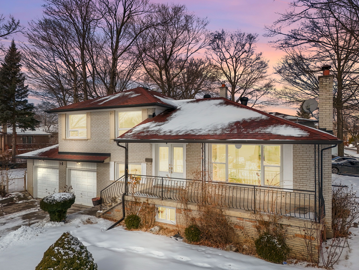
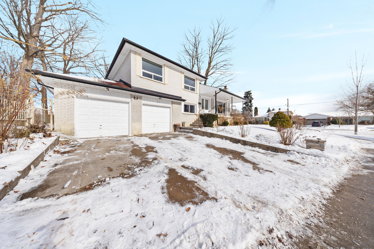
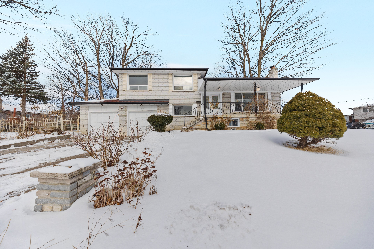
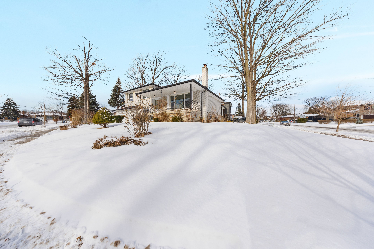
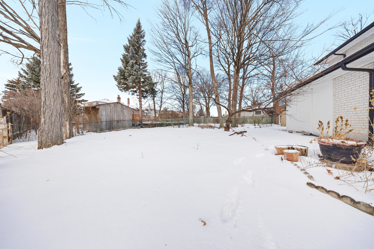
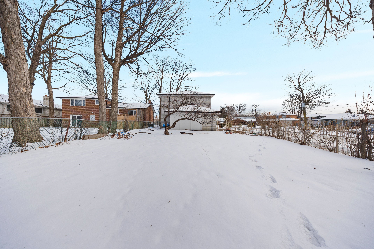
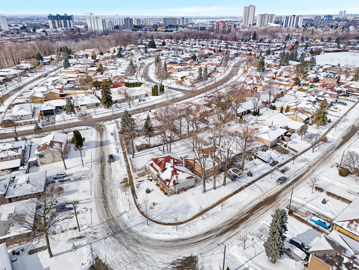
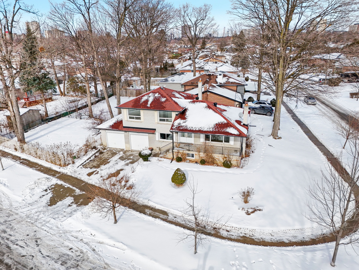
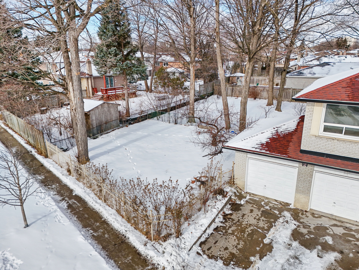

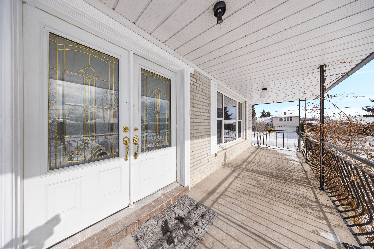
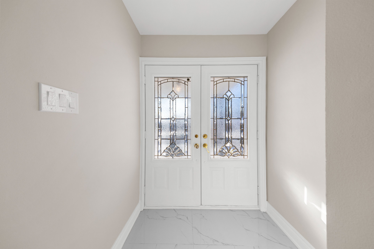
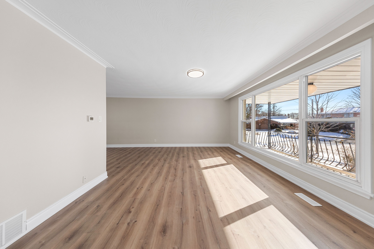
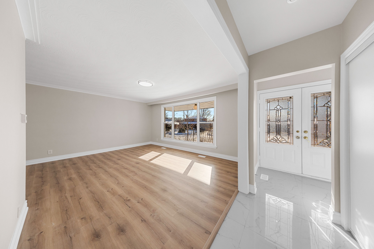
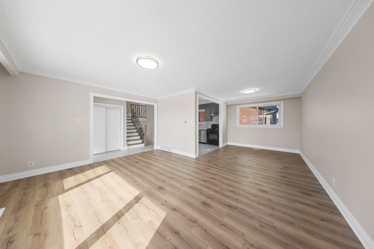

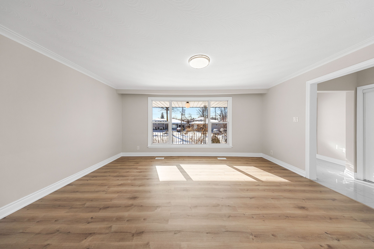
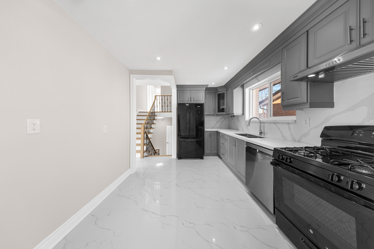
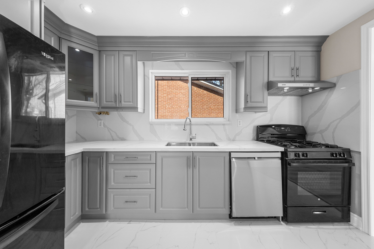
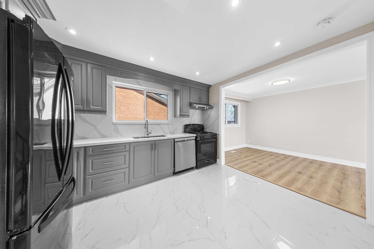
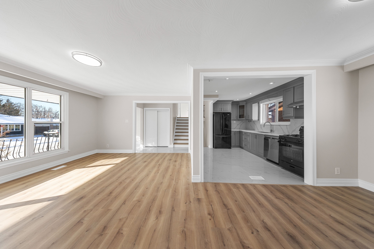
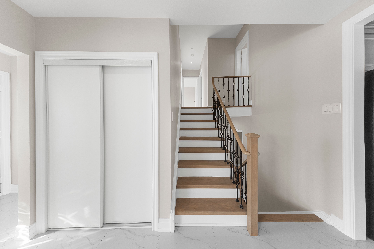
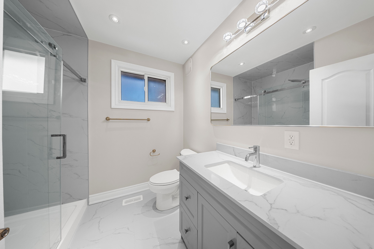
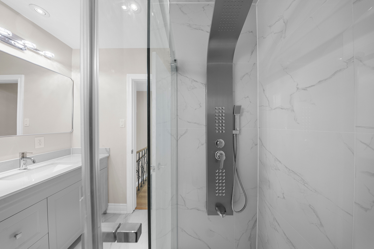
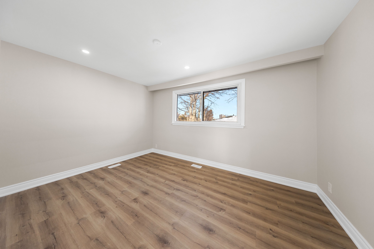
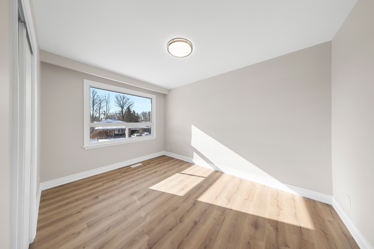
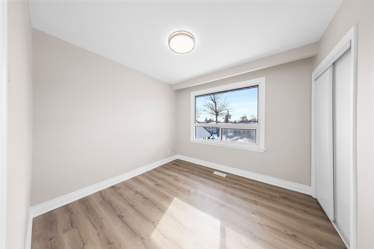
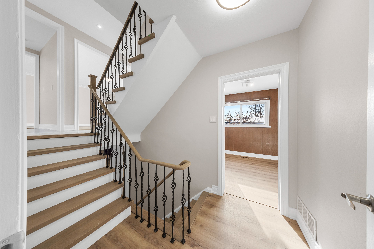
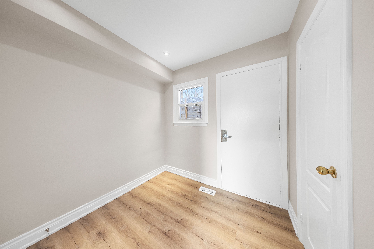

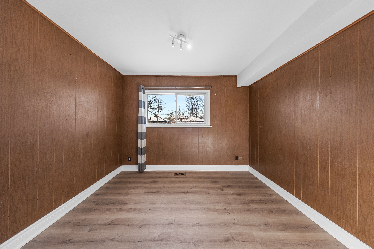
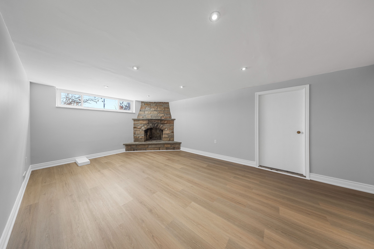
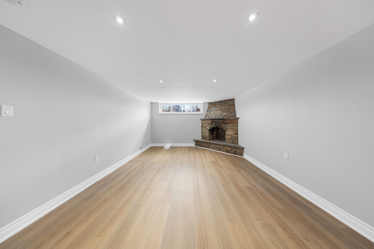
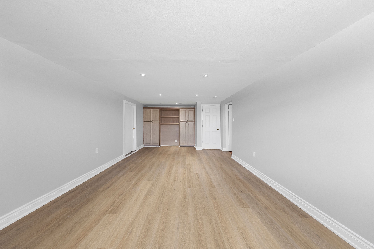
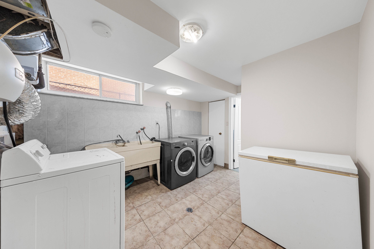
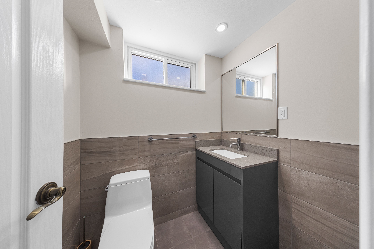
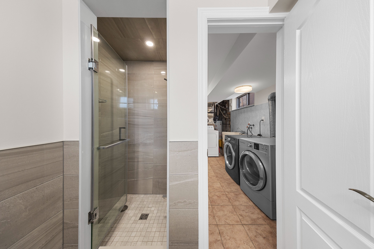
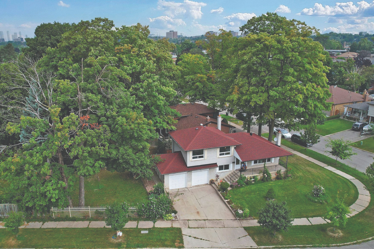
 Properties with this icon are courtesy of
TRREB.
Properties with this icon are courtesy of
TRREB.![]()
This Rarely Offered Corner Lot (60ftx129ft) Detached Home on a Crescent in the Highly Sought After York University Heights offers the ultimate in privacy and safety. Walking Distance To Parks, Schools, Public Transit & Other Amenities. Newly Renovated top to bottom while preserving the original Hardwood underneath. Renovated Kitchen, Flooring, Tiles, Lighting, Painting, Stairs, Closets, Bathrooms, Crown Moulding, etc. Amazing Curb Appeal and lot size to do amazing things. Extended Porch to sit and enjoy the sunshine. Double Car Garage and 4 Car Parking on the driveway. Sidesplit 4 with a Functional Layout: Main level offers Large Living Room with Large Windows, Dining Room and New Kitchen With Quartz Counters, Quartz Backsplash, New Cabinets. 2nd Level offers 3 spacious Bedrooms, Linen Closet and Fully Renovated Full Bathroom. In Between Floor offers 1 bedroom, mudroom with Closet, Full Bathroom and Access to Backyard which can be used as a Separate Entrance to the Basement. Lower level offers a fully finished Basement Open Concept With Separate Laundry Room, Full Bathroom, Large Cold Storage and a wood burning Fireplace. Storage Spaces throughout the house. Spacious & Quiet Side yard with mature trees perfect for the summer gathering. With its prime location, stunning features, well thought out layout, move-in ready condition, this home is truly a masterpiece! Amazing Location & Move in Ready Home 6 Mins Drive to York University, Walk To TTC, Future Finch West LRT, Downsview Park, Trails/Ravines, 401 & 400 Highways, Hospitals, Parks, Schools, Shopping.
- HoldoverDays: 90
- 建筑样式: Sidesplit 4
- 房屋种类: Residential Freehold
- 房屋子类: Detached
- DirectionFaces: West
- GarageType: Built-In
- 纳税年度: 2024
- 停车位特点: Private
- ParkingSpaces: 4
- 停车位总数: 6
- WashroomsType1: 1
- WashroomsType1Level: Second
- WashroomsType2: 1
- WashroomsType2Level: Main
- WashroomsType3: 1
- WashroomsType3Level: Basement
- BedroomsAboveGrade: 4
- 内部特点: On Demand Water Heater, Carpet Free
- 地下室: Finished, Separate Entrance
- Cooling: Central Air
- HeatSource: Gas
- HeatType: Forced Air
- LaundryLevel: Lower Level
- ConstructionMaterials: Brick
- 屋顶: Asphalt Shingle
- 下水道: Sewer
- 基建详情: Poured Concrete
- 地块号: 102520060
- LotSizeUnits: Feet
- LotDepth: 129
- LotWidth: 59.84
- PropertyFeatures: Public Transit, School, Fenced Yard, Hospital, Rec./Commun.Centre, Place Of Worship
| 学校名称 | 类型 | Grades | Catchment | 距离 |
|---|---|---|---|---|
| {{ item.school_type }} | {{ item.school_grades }} | {{ item.is_catchment? 'In Catchment': '' }} | {{ item.distance }} |









































