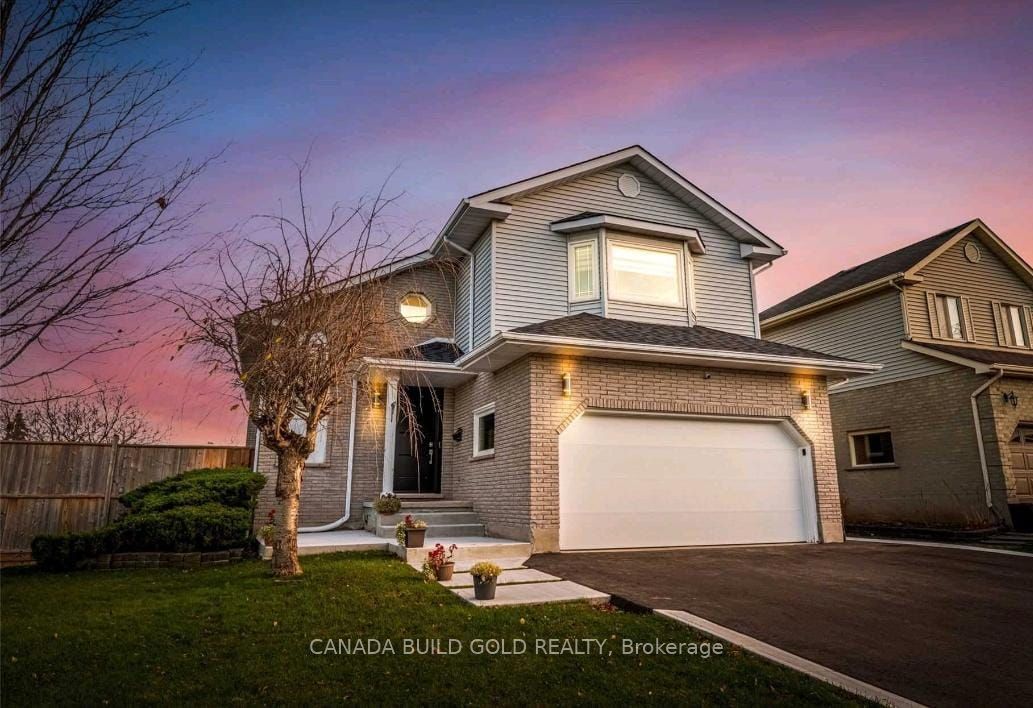$1,499,000























 Properties with this icon are courtesy of
TRREB.
Properties with this icon are courtesy of
TRREB.![]()
"CORNER LOT" detached house, offering "ABUNDANT SUNLIGHT". Its unique interiors gives a "SPACIOUS FEELING" with its vaulted ceilings, high roof with skylights, high end wooden vinyl flooring throughout. Built across ~3000sqft, the house offers, 3 floors of living. First floor (~1200sqft), Second floor (~800sqft) & Finished Basement (~1200sqft) FIRST FLOOR (~1200sqft) offers 5 demarcated living spaces. A spacious "LIVING ROOM" (22.8x18.4) with signature vaulted ceiling & a separate "FAMILY ROOM" (11.5x18.4), with a fire place and open green view to the back yard samp; side lawn.The same floor has a separate formal "DINING ROOM" (12.0x9.5), ergonomically designed "KITCHEN' (12. 0x11.5) with granite counter & stainless steel appliances. Not to be missed, a "BREAKFAST AREA" (8.4x7.9) to enjoy every morning sunlight with 180degree view.SECOND FLOOR (~800sqft) offers 3 well appointed bedrooms, including two large Bedrooms. Wake up to morning sunlight in "MASTER BEDROOM" (16.3x11.5), walk-in closet (7.6x4.2), 4 pc ensuite, soaker tub & glass shower. "LARGE SECOND BEDROOM" (18.6x14.5) with wall to wall (His & Her) closet, and offers a delightful view of open sky & greens. "THIRD BEDROOM" (14.5x10.3) with closet offers afternoon sunlight. THIRD FLOOR (~1200sqft) offers wall to wall carpeted living space, cozy family"ENTERTAINMENT AREA" with rustic wooden wall & signature shelf made of sleeper wood. A large "HOME GYM ARENA" with rubberized floor for all gym equipment."FURNACE CUM STORE ROOM" offers hidden corner for furnace and Chest freezer for drinks and food while in Gym or for entertainment. 2 "ADDITIONAL STORE ROOMS", and a 2Pc "BATHROOM" and possibility to construct a customized Bedroom if required. Not To be Missed!! "SINGLE SHUTTER CAR PARKING" (2 Covered + 4 Open). "ALL NEW WOODEN FENCE" upgraded in 2024. Large Gazebo. "200AMP ELECTRIC PANEL" for additional load. "OWNED WATER HEATER", recently installed. "HIGH WALK SCORE".
- HoldoverDays: 60
- 建筑样式: 2-Storey
- 房屋种类: Residential Freehold
- 房屋子类: Detached
- DirectionFaces: North
- GarageType: Attached
- 路线: Walkers Line & Jordan
- 纳税年度: 2024
- 停车位特点: Private Double
- ParkingSpaces: 4
- 停车位总数: 6
- WashroomsType1: 1
- WashroomsType1Level: Main
- WashroomsType2: 1
- WashroomsType2Level: Basement
- WashroomsType3: 2
- WashroomsType3Level: Second
- BedroomsAboveGrade: 3
- 内部特点: Water Heater Owned
- 地下室: Finished
- Cooling: Central Air
- HeatSource: Gas
- HeatType: Forced Air
- ConstructionMaterials: Brick, Vinyl Siding
- 屋顶: Shingles
- 下水道: Sewer
- 基建详情: Concrete
- 地块号: 072160204
- LotSizeUnits: Feet
- LotDepth: 101.31
- LotWidth: 56.04
| 学校名称 | 类型 | Grades | Catchment | 距离 |
|---|---|---|---|---|
| {{ item.school_type }} | {{ item.school_grades }} | {{ item.is_catchment? 'In Catchment': '' }} | {{ item.distance }} |
























