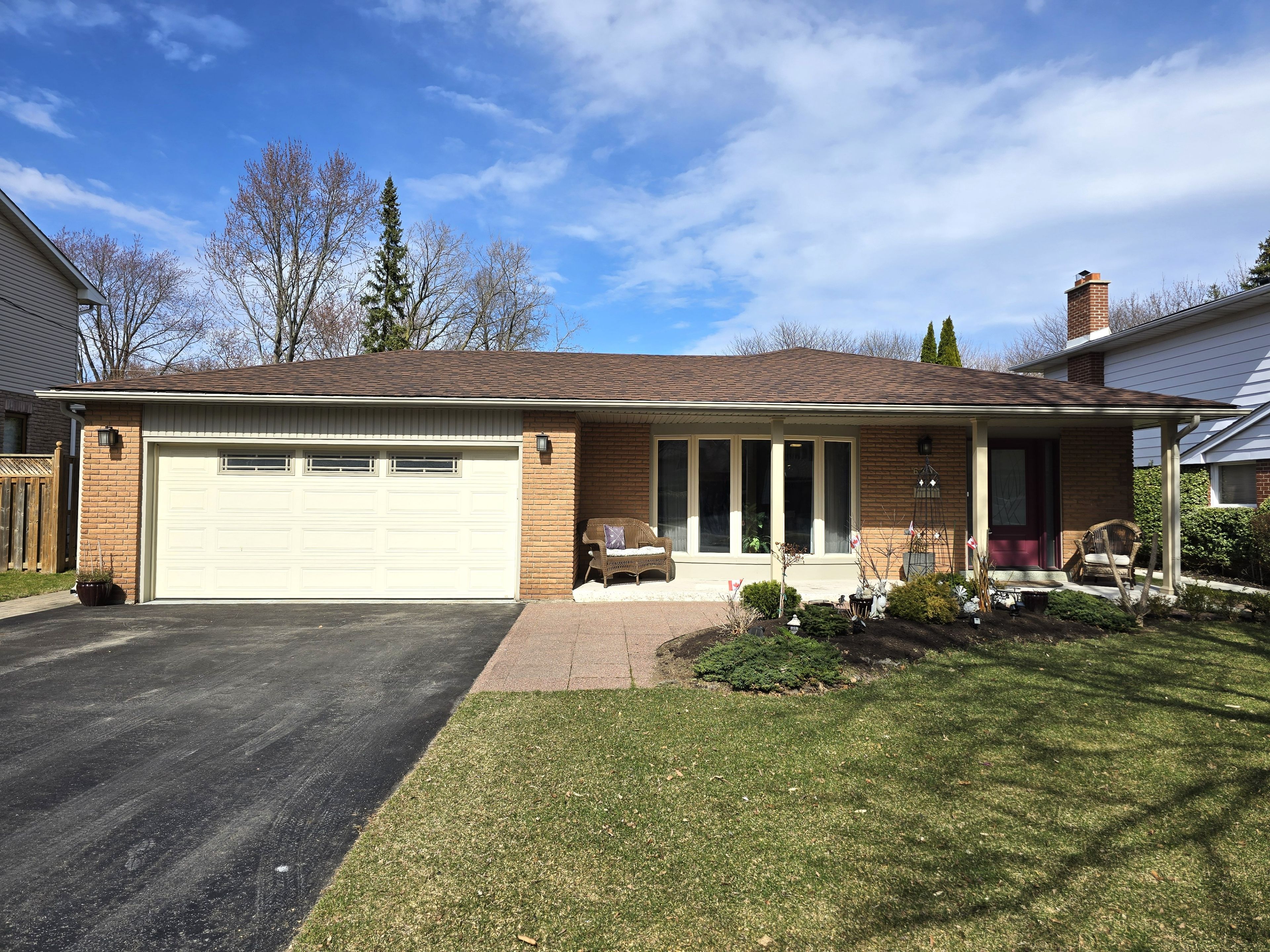$1,499,000
$100,000659 Cherrywood Drive, Burlington, ON L7T 3W9
LaSalle, Burlington,










































 Properties with this icon are courtesy of
TRREB.
Properties with this icon are courtesy of
TRREB.![]()
This Forever Home is located on a quiet, tree-lined street in desirable South Aldershot. The main level features a bright and spacious open-concept layout with Living Room, Dining Room, and Updated Kitchen with Centre Island, Stainless Steel Appliances, Large Pantry, and more. There are 3+1 generous-sized Bedrooms, Updated Bathrooms including a 5-Piece with a Freestanding Tub, and a Family Room with a walkout to the backyard. A separate entrance on the side of the house to the lower level offers a potential basement apartment. Enjoy direct access to walking and biking trails from your Fully Fenced backyard. Conveniently located to many amenities including transit, major highways, shopping, hospital, golf course, and much more, including an entertainment hub in beautiful downtown Burlington with Spencer Smith Park. Location, Location, Location! This lovely home can be yours. Your Lifestyle awaits You Here!
- 建筑样式: Backsplit 3
- 房屋种类: Residential Freehold
- 房屋子类: Detached
- DirectionFaces: East
- GarageType: Attached
- 路线: King Rd to Greenwood Dr to Cherrywood Dr
- 纳税年度: 2024
- 停车位特点: Private Double
- ParkingSpaces: 2
- 停车位总数: 4
- WashroomsType1: 1
- WashroomsType1Level: Second
- WashroomsType2: 1
- WashroomsType2Level: Main
- WashroomsType3: 1
- WashroomsType3Level: Lower
- BedroomsAboveGrade: 3
- BedroomsBelowGrade: 1
- 壁炉总数: 1
- 内部特点: Central Vacuum, Carpet Free, Auto Garage Door Remote, Water Heater Owned
- 地下室: Finished with Walk-Out, Partial Basement
- Cooling: Central Air
- HeatSource: Gas
- HeatType: Forced Air
- LaundryLevel: Main Level
- ConstructionMaterials: Brick, Wood
- 外部特点: Porch, Patio
- 屋顶: Shingles
- 下水道: Sewer
- 基建详情: Block
- 地形: Level
- 地块号: 070950171
- LotSizeUnits: Feet
- LotDepth: 118
- LotWidth: 61.85
- PropertyFeatures: Fenced Yard, Golf, Hospital, Park, Public Transit, School
| 学校名称 | 类型 | Grades | Catchment | 距离 |
|---|---|---|---|---|
| {{ item.school_type }} | {{ item.school_grades }} | {{ item.is_catchment? 'In Catchment': '' }} | {{ item.distance }} |











































