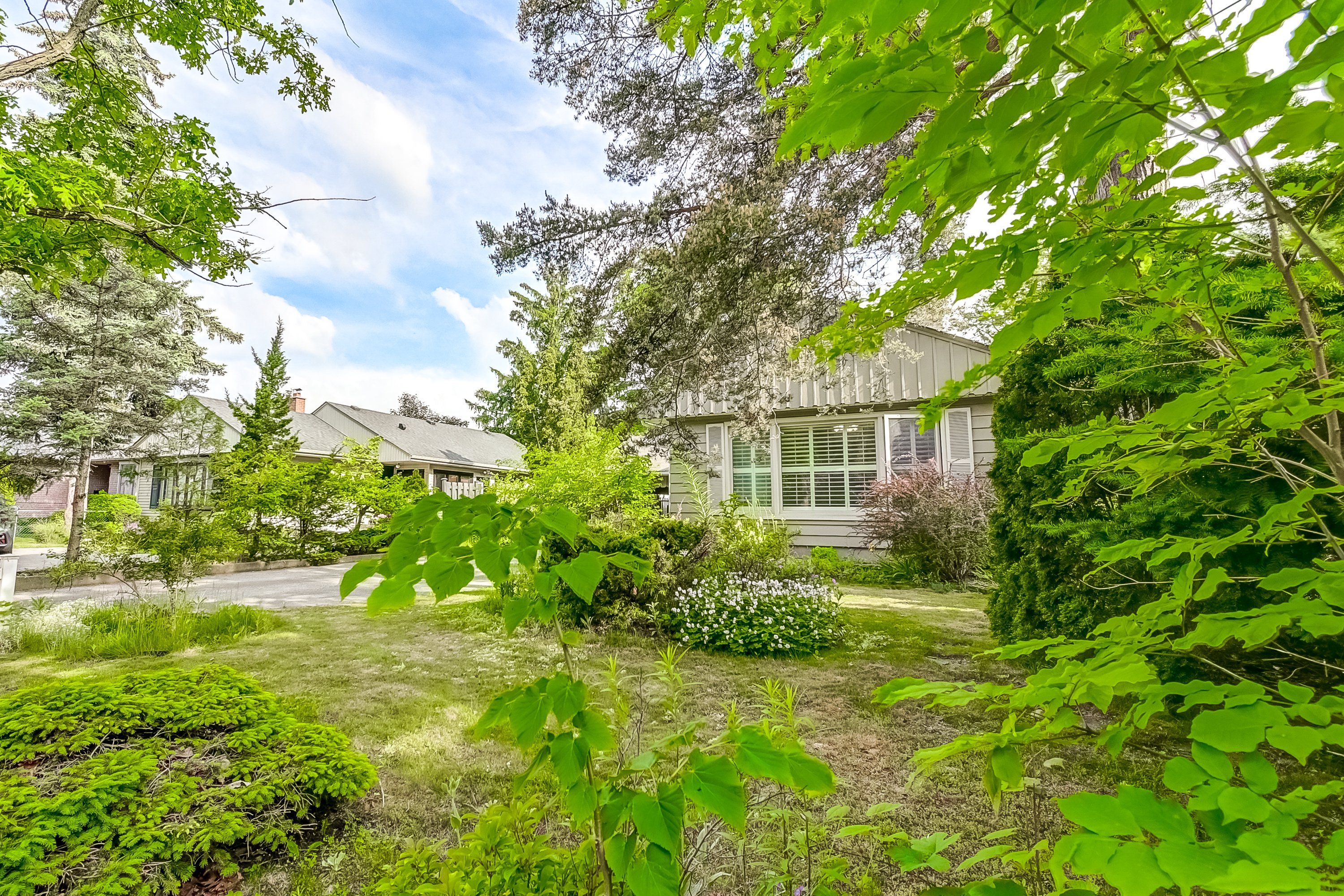$2,500
$250#LOWER - 1063 Lorne Park Road, Mississauga, ON L5H 2Z9
Lorne Park, Mississauga,


























 Properties with this icon are courtesy of
TRREB.
Properties with this icon are courtesy of
TRREB.![]()
Newly renovated be the first to live in this brand-new space! Located in the sought-after Lorne Park community, this fully renovated 2-bedroom, 1-bathroom lower unit offers approximately 1,300 sqft of bright and spacious living. With 8-foot ceilings throughout, the home feels open and inviting. The modern kitchen is equipped with a sleek quartz countertop and Samsung appliances, including a built-in microwave oven, a stove oven with hood range, and a fridge. The bathroom features heated floors for added comfort, and both bedrooms are well-sized with closet space. Tenants have full use of both the front and back yard, providing great outdoor space to enjoy, while a convenient walk-up entry ensures ease of access. Two dedicated driveway parking spaces are included. Situated near top-rated schools like Lorne Park Secondary School and Iona Catholic Secondary School, the property is also close to parks, trails, and Lake Ontario, offering plenty of outdoor recreation. With easy access to highways, commuting is seamless, and local shops, restaurants, and amenities are just minutes away. Tenant to pay 50% of utilities (not separately metered). Laundry is ensuite and not shared. This is a great opportunity to live in one of Mississaugas most established neighborhoods with a balance of comfort and convenience.
- HoldoverDays: 90
- 建筑样式: Bungalow
- 房屋种类: Residential Freehold
- 房屋子类: Duplex
- DirectionFaces: West
- GarageType: Carport
- 路线: Lorne Park Rd & Lakeshore Rd W
- ParkingSpaces: 2
- 停车位总数: 2
- WashroomsType1: 1
- WashroomsType1Level: Lower
- BedroomsAboveGrade: 2
- 内部特点: Countertop Range, Carpet Free, Floor Drain, Primary Bedroom - Main Floor, Storage, Sump Pump, Upgraded Insulation, Ventilation System, Water Heater Owned, Water Softener
- 地下室: Separate Entrance, Finished
- Cooling: Central Air
- HeatSource: Gas
- HeatType: Forced Air
- LaundryLevel: Lower Level
- ConstructionMaterials: Wood
- 屋顶: Asphalt Shingle
- 下水道: Sewer
- 基建详情: Concrete Block
- 地块号: 134480006
- LotSizeUnits: Feet
- LotDepth: 150
- LotWidth: 50
- PropertyFeatures: Public Transit, Park, Fenced Yard, School, Waterfront
| 学校名称 | 类型 | Grades | Catchment | 距离 |
|---|---|---|---|---|
| {{ item.school_type }} | {{ item.school_grades }} | {{ item.is_catchment? 'In Catchment': '' }} | {{ item.distance }} |



























