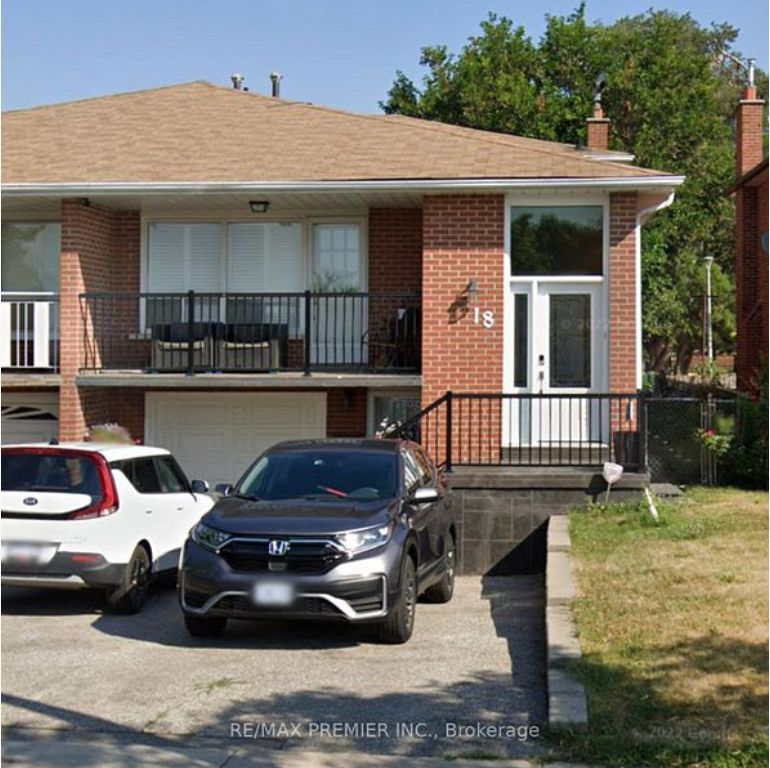$1,850
18 Madonna Gardens, Toronto, ON M9L 2T4
Humber Summit, Toronto,















 Properties with this icon are courtesy of
TRREB.
Properties with this icon are courtesy of
TRREB.![]()
Exceptionally FULLY Renovated BRIGHT Lower Level of a Toronto Home in an Excellent Quiet Residential Location Steps to TTC, One Bus Stop To York University, Parks, and More! Spacious Open Concept Layout- Approximately 1200 SQFT! Private Entrance Walk-Up for the Tenant's Personal Use! Gorgeous Open Concept Design with No CARPET -All New Appliances! North Facing Above Grade NEW Windows Bring in Lots of Natural Light! Spacious Kitchen With Large Dining Area! BRAND NEW 3 piece Bathroom with Shower! Open Concept Living Area and Bedroom with Lots of Lighting! Tenant to pay 30% of Utilities.
- HoldoverDays: 60
- 建筑样式: Backsplit 4
- 房屋种类: Residential Freehold
- 房屋子类: Semi-Detached
- DirectionFaces: North
- GarageType: Built-In
- 路线: Islington/Steeles
- 停车位特点: Private
- ParkingSpaces: 1
- 停车位总数: 1
- WashroomsType1: 1
- WashroomsType1Level: Basement
- BedroomsAboveGrade: 1
- 内部特点: Carpet Free, Floor Drain
- 地下室: Finished
- Cooling: Central Air
- HeatSource: Gas
- HeatType: Forced Air
- ConstructionMaterials: Brick
- 屋顶: Other
- 下水道: Sewer
- 基建详情: Brick
| 学校名称 | 类型 | Grades | Catchment | 距离 |
|---|---|---|---|---|
| {{ item.school_type }} | {{ item.school_grades }} | {{ item.is_catchment? 'In Catchment': '' }} | {{ item.distance }} |
















