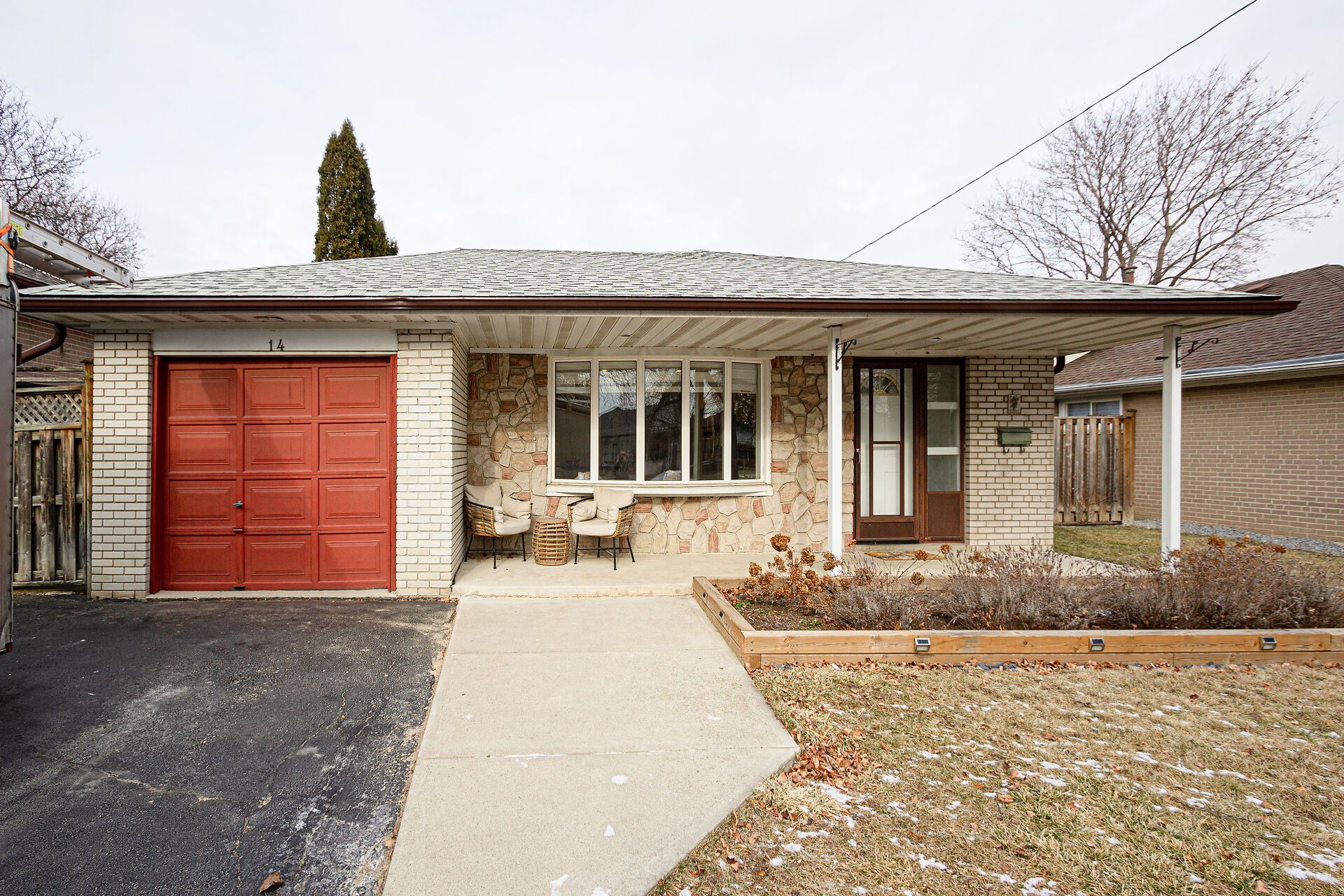$1,179,900
14 Mancroft Crescent, Toronto, ON M9W 3E8
West Humber-Clairville, Toronto,



































 Properties with this icon are courtesy of
TRREB.
Properties with this icon are courtesy of
TRREB.![]()
Welcome to 14 Mancroft Cres. The best deal in the Prestigious West Humber Estates.Fully Renovated Back-split Bungalow offers Open Concept Main Floor with Gourmet Kitchen with Porcelain backsplash, Quartz Countertops, Multifunctional Island, Dining Room with Access to the Covered Backyard Concrete Patio; Bright and Spacious Living Room with Flat Ceiling and Numerous Pot Lights, Crown Molding. Upper-Level boosts Tree generous Size Bedrooms and Spa-Like Bathroom. Perfect for Entertainment Lower Level offers Enormous size Great Room and Designer`s Bathroom with a Laundry Niche. All of this is tastefully garnished with Pool sized Backyard with two separate Multifunctional Covered Areas, Tool Shade, Concrete Driveway for 4 Cars and extra-deep Garage. Easy Access to Plazas, Schools & Parks, Shops, Restaurants and HWYs. Dare to Compare! It wont last!!!
- HoldoverDays: 1
- 建筑样式: Backsplit 3
- 房屋种类: Residential Freehold
- 房屋子类: Detached
- DirectionFaces: West
- GarageType: Attached
- 路线: Martin Grove/Jeffcoat Dr/Mancroft
- 纳税年度: 2024
- 停车位特点: Private
- ParkingSpaces: 4
- 停车位总数: 5
- WashroomsType1: 1
- WashroomsType1Level: Upper
- WashroomsType2: 1
- WashroomsType2Level: Lower
- BedroomsAboveGrade: 3
- 壁炉总数: 1
- 内部特点: Built-In Oven, Carpet Free, Water Heater Owned
- 地下室: Finished
- Cooling: Central Air
- HeatSource: Gas
- HeatType: Forced Air
- LaundryLevel: Lower Level
- ConstructionMaterials: Brick
- 外部特点: Patio, Recreational Area
- 屋顶: Fibreglass Shingle
- 下水道: Sewer
- 基建详情: Concrete Block
- 地形: Flat
- 地块号: 073610467
- LotSizeUnits: Feet
- LotDepth: 122.5
- LotWidth: 50
- PropertyFeatures: Hospital, Park, Place Of Worship, Public Transit
| 学校名称 | 类型 | Grades | Catchment | 距离 |
|---|---|---|---|---|
| {{ item.school_type }} | {{ item.school_grades }} | {{ item.is_catchment? 'In Catchment': '' }} | {{ item.distance }} |




































