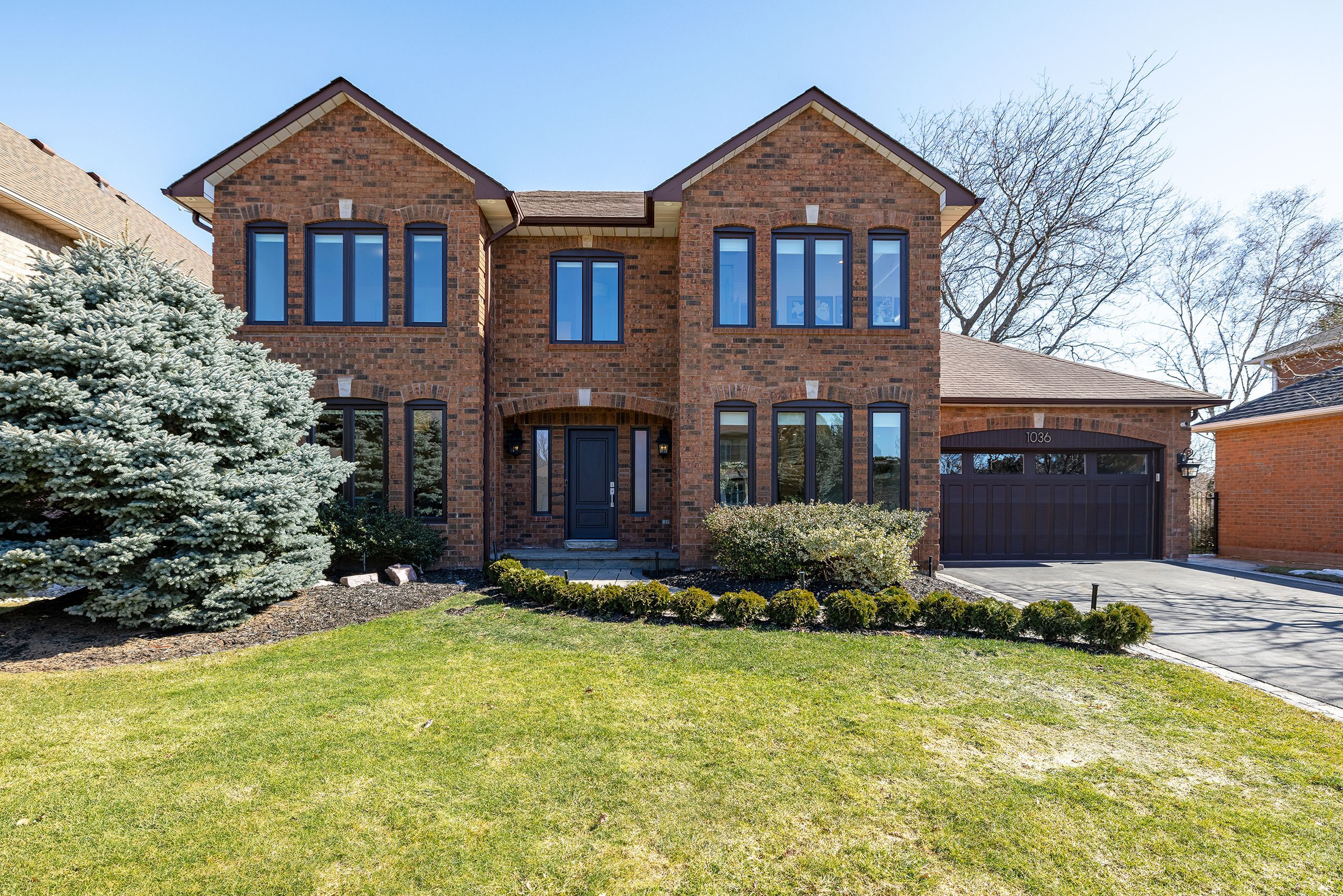$2,695,000
1036 Masters Green, Oakville, ON L6M 2N7
1007 - GA Glen Abbey, Oakville,





































 Properties with this icon are courtesy of
TRREB.
Properties with this icon are courtesy of
TRREB.![]()
Refined traditional family home in the coveted Fairway Hills community in Glen Abbey. Surrounded by natural landscapes + adjacent to the world-renowned Glen Abbey golf course. This executive residence epitomizes modern elegance + refined comfort, offering a sophisticated lifestyle. Renovated w/a refined modern interior w/clean lines, expansive glazing + upscale finishes. Clever layout meets the needs of the modern buyer where principal living areas are connected, but sufficiently defined to provide privacy when desired. Statement feature wall with a contemporary open fireplace separates the dining room + living room & an open den provides a breezeway to the kitchen. Optimizing form + function the custom kitchen will appease the chef in the family with ample prep + cook space, top appliances, generous storage + an integrated table to enjoy meals together. The adjacent mudroom + laundry keep you organized. The main stairs are an architectural gem w/open risers + glass rails + partitions, creating a focal point while also allowing the natural light to flow through. Primary retreat w/double entry doors, expansive sleeping quarters, dressing room + extra closet + a lavish ensuite. The additional 3 bedrooms are generously sized + share the luxurious main bath. Finished lower expands the living space, featuring a cozy family lounge, a wet bar with connected games space and a bonus area that could function as a 5th bedroom + office with ensuite bath. Family sized with 4+1 beds & 3.5 baths. Rear yard expertly landscaped w/multiple stone lounges to accommodate family get-togethers + social events & beautiful framing gardens w/mixed tree canopy provided ample privacy. Offering tremendous curb appeal in a coveted Glen Abbey pocket, this upscale family home is an ideal choice.
- HoldoverDays: 120
- 建筑样式: 2-Storey
- 房屋种类: Residential Freehold
- 房屋子类: Detached
- DirectionFaces: South
- GarageType: Attached
- 路线: Fairway Hills/The Links Drive
- 纳税年度: 2024
- 停车位特点: Private Double
- ParkingSpaces: 4
- 停车位总数: 6
- WashroomsType1: 1
- WashroomsType1Level: Main
- WashroomsType2: 1
- WashroomsType2Level: Second
- WashroomsType3: 1
- WashroomsType3Level: Second
- WashroomsType4: 1
- WashroomsType4Level: Basement
- BedroomsAboveGrade: 4
- BedroomsBelowGrade: 1
- 壁炉总数: 2
- 内部特点: Auto Garage Door Remote, Built-In Oven, Carpet Free, On Demand Water Heater, Water Softener
- 地下室: Full, Finished
- Cooling: Central Air
- HeatSource: Gas
- HeatType: Forced Air
- LaundryLevel: Main Level
- ConstructionMaterials: Brick
- 外部特点: Canopy, Landscaped, Lawn Sprinkler System, Lighting, Patio, Privacy
- 屋顶: Asphalt Shingle
- 下水道: Sewer
- 基建详情: Concrete
- 地块号: 248720529
- LotSizeUnits: Feet
- LotDepth: 118.31
- LotWidth: 65.1
- PropertyFeatures: Fenced Yard, Golf, Greenbelt/Conservation, Hospital, Library, Park
| 学校名称 | 类型 | Grades | Catchment | 距离 |
|---|---|---|---|---|
| {{ item.school_type }} | {{ item.school_grades }} | {{ item.is_catchment? 'In Catchment': '' }} | {{ item.distance }} |






































