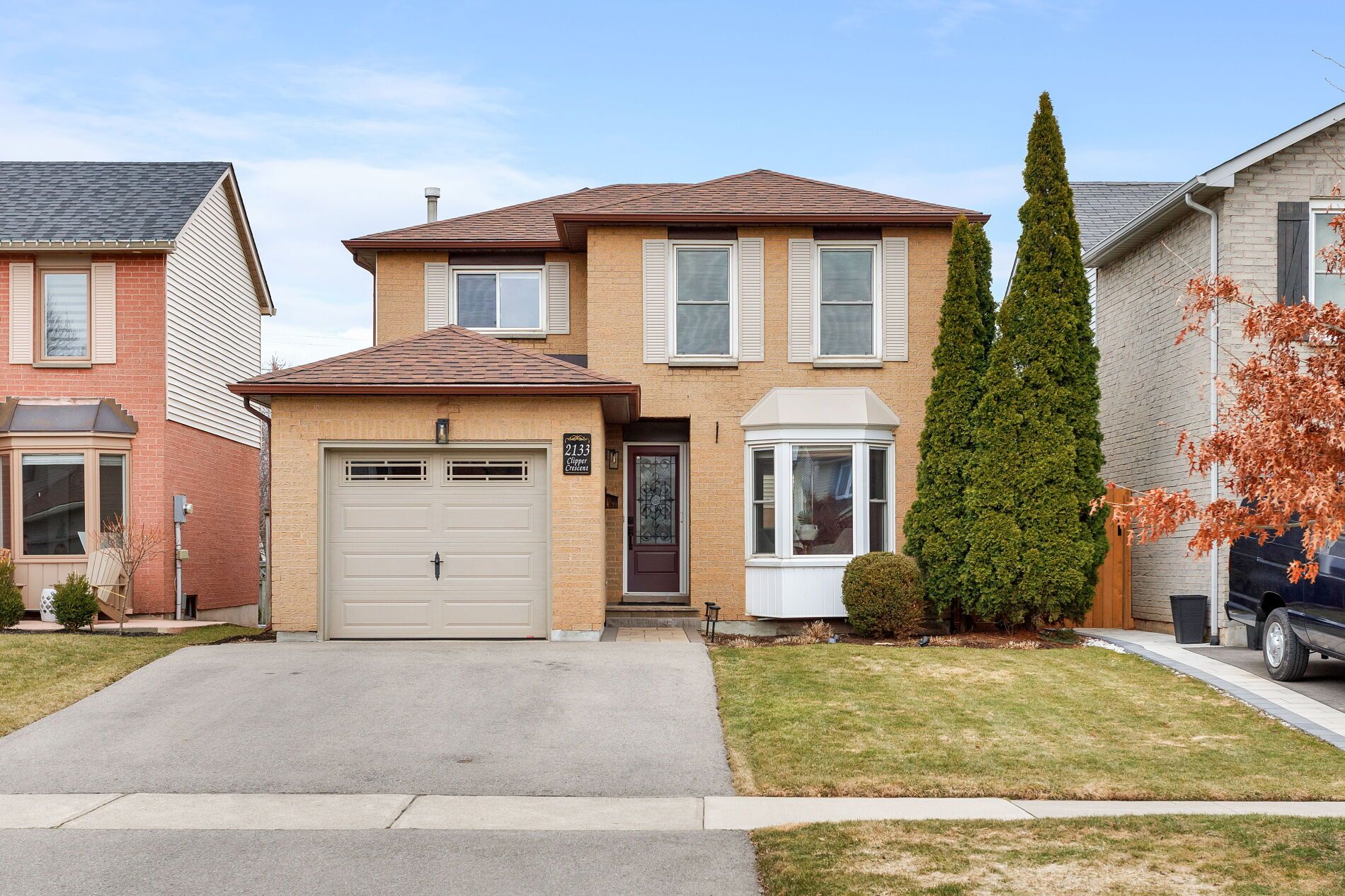$1,085,000
$35,0002133 Clipper Crescent, Burlington, ON L7M 2P5
Headon, Burlington,

























 Properties with this icon are courtesy of
TRREB.
Properties with this icon are courtesy of
TRREB.![]()
Your dream of detached living begins and ends with 2133 Clipper Cres! In the family friendly Headon Forest neighbourhood, this modern 3 bed 4 bath home is the perfect place to call home. As soon as you enter you are greeted with a spacious foyer, closet space, and main floor powder room. A large, modern, eat in kitchen with plenty of counter space, boasts a convenient central vac toe kick, and spills out to your open concept family/dining room, complete with gas fireplace and sliding door to your backyard complete with two tier wood deck. Upstairs, another spacious hallway leads to the three bedrooms, all of which have new closet doors. The Primary bedroom boasts a rare ensuite for this model of home, that is hidden behind the modern barn door. The full bath has a brand new vanity and the home has been freshly painted. Brand new broadloom carpet (2025) has been installed on the stairs. The basement is the ultimate rec room, complete with solid wood bar, enough space for a home office, family room, and work out area! EXTRAS! Phantom Screen on front door allows for natural air circulation. All Electrical light fixtures are updated and included. Roof (2021). Private attached garage space. Black out window coverings in all bedrooms! Conveniently located - 10 minutes to Burlington GO station, and half that to the 407 and QEW making commuting easy!
- HoldoverDays: 90
- 建筑样式: 2-Storey
- 房屋种类: Residential Freehold
- 房屋子类: Detached
- DirectionFaces: West
- GarageType: Attached
- 路线: Guelph Line & Upper Middle
- 纳税年度: 2024
- 停车位特点: Private
- ParkingSpaces: 2
- 停车位总数: 3
- WashroomsType1: 1
- WashroomsType1Level: Main
- WashroomsType2: 1
- WashroomsType2Level: Second
- WashroomsType3: 1
- WashroomsType3Level: Second
- WashroomsType4: 1
- WashroomsType4Level: Basement
- BedroomsAboveGrade: 3
- 内部特点: Central Vacuum, Storage
- 地下室: Finished
- Cooling: Central Air
- HeatSource: Gas
- HeatType: Forced Air
- ConstructionMaterials: Brick
- 外部特点: Deck
- 屋顶: Asphalt Shingle
- 下水道: Sewer
- 基建详情: Poured Concrete
- 地块号: 071800314
- LotSizeUnits: Feet
- LotDepth: 103.35
- LotWidth: 35.14
| 学校名称 | 类型 | Grades | Catchment | 距离 |
|---|---|---|---|---|
| {{ item.school_type }} | {{ item.school_grades }} | {{ item.is_catchment? 'In Catchment': '' }} | {{ item.distance }} |


























