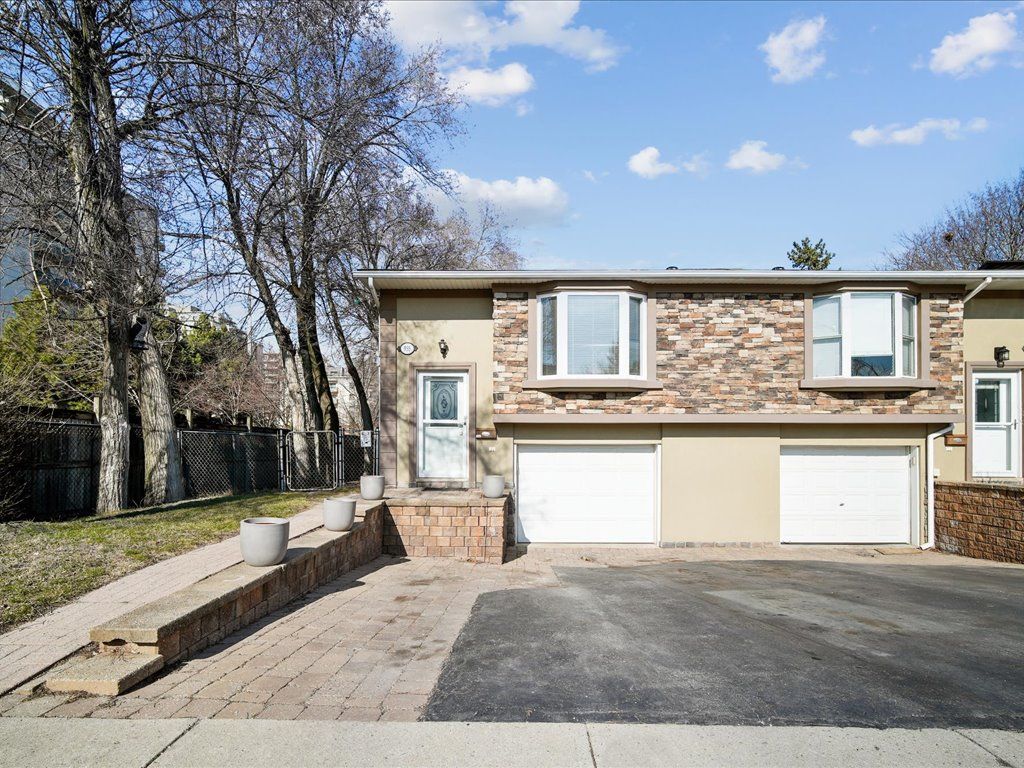$840,000
$79,000935 Daryl Drive, Burlington, ON L7T 4C1
Bayview, Burlington,


 Properties with this icon are courtesy of
TRREB.
Properties with this icon are courtesy of
TRREB.![]()
Welcome to 935 Daryl Drive. Curb appeal meets prime location and convenience here!!! Commuters dream. Many upgrades include solid oak kitchen, both bathrooms, gleaming floors in living and dining rooms. Lower level features walk-up to the rear backyard, inside garage entry and brick fireplace with the airtight wood-burning insert (can be replaced with original gas insert). Whole exterior of the house is insulated with 5 cm thick Styrofoam and is stucco finished with decorative corners and unique stone details. Double drive and walkway up to the house have interlocking brick accents. Garage is extra wide and deep. There is a gated side footpath to private and mature backyard with embellished canopy over entry to the lower level. In the last 10 years all windows, bathrooms, c/air has been gradually replaced. Water tank is owned. Delightful locale with close proximity to Aldershot Go Train Station, Hwy 403 and 407, La Salle Park, RBG, Burlington Marina. Action packed for fast sale! Commuters delight!**INTERBOARD LISTING: CORNERSTONE - HAMILTON-BURLINGTON**
- HoldoverDays: 90
- 建筑样式: Bungalow-Raised
- 房屋种类: Residential Freehold
- 房屋子类: Semi-Detached
- DirectionFaces: South
- GarageType: Attached
- 路线: 403 to Waterdown Rd. S to Plains Rd, W to Daryl
- 纳税年度: 2024
- 停车位特点: Private Double
- ParkingSpaces: 2
- 停车位总数: 3
- WashroomsType1: 1
- WashroomsType1Level: Main
- WashroomsType2: 1
- WashroomsType2Level: Lower
- BedroomsAboveGrade: 3
- 壁炉总数: 1
- 内部特点: Auto Garage Door Remote, Water Meter
- 地下室: Finished, Walk-Up
- Cooling: Central Air
- HeatSource: Gas
- HeatType: Forced Air
- LaundryLevel: Lower Level
- ConstructionMaterials: Stone, Stucco (Plaster)
- 外部特点: Canopy, Deck, Landscaped, Privacy
- 屋顶: Asphalt Shingle
- 下水道: Sewer
- 基建详情: Poured Concrete
- 地形: Flat
- 地块号: 071190057
- LotSizeUnits: Feet
- LotDepth: 107.2
- LotWidth: 35.01
- PropertyFeatures: Fenced Yard, Marina, Park, Public Transit, School Bus Route
| 学校名称 | 类型 | Grades | Catchment | 距离 |
|---|---|---|---|---|
| {{ item.school_type }} | {{ item.school_grades }} | {{ item.is_catchment? 'In Catchment': '' }} | {{ item.distance }} |



