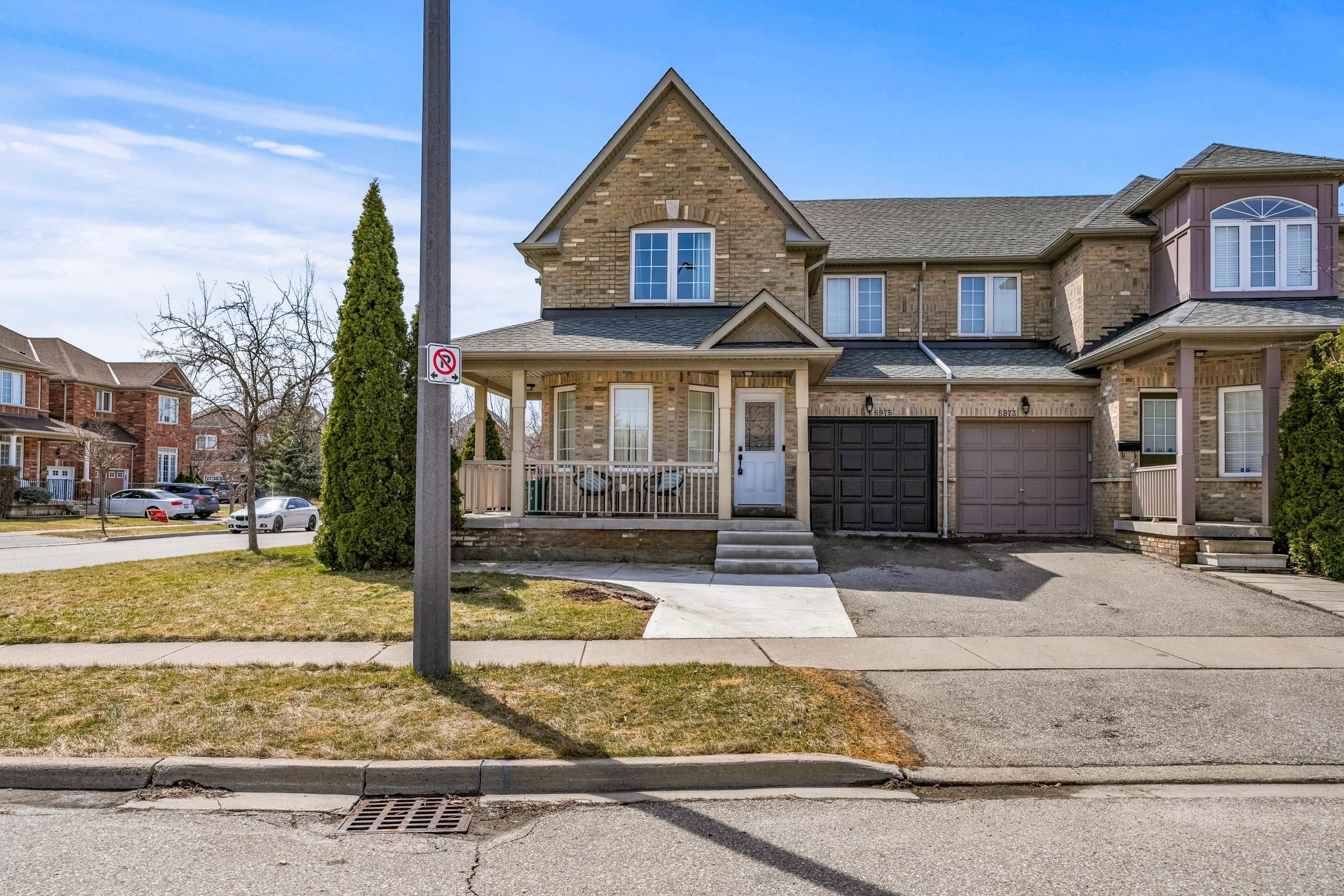$1,125,000
$24,0005975 Shelford Terrace, Mississauga, ON L5M 6K3
Churchill Meadows, Mississauga,





































 Properties with this icon are courtesy of
TRREB.
Properties with this icon are courtesy of
TRREB.![]()
Welcome to 5975 Shelford Terrace! This meticulously maintained 3+1 bedroom, 4 bathroom residence offers an exquisite blend of contemporary updates and unparalleled comfort, perfect for discerning buyers seeking a turn-key home. Step through the inviting entryway and be greeted by a bright, open concept living space, designed for seamless flow and effortless entertaining. The heart of the home, a spacious and recently updated kitchen, boasts sleek quartz countertops, and ample cabinetry, catering to both the avid cook and casual entertainer. The adjacent living and dining rooms provide elegant, separate spaces for formal gatherings, while the sun-drenched family room offers a relaxed haven for everyday living. Freshly painted interiors, complemented by stylish, updated light fixtures, create a modern and sophisticated ambiance throughout. Ascend to the second level, where three generously proportioned bedrooms await. The expensive primary suite, a true sanctuary, overlooks the tranquil, private backyard and features a luxurious ensuite bathroom, complete with modern fixtures and finishes, providing a spa-like retreat. The additional bedrooms offer ample space and natural light, perfect for family or guests. The fully finished basement presents a valuable income-generating opportunity, featuring a self-contained 1-bedroom apartment with a separate entrance. This versatile space is ideal for rental income, multi-generational living space, or a private guest suite. Step outside to discover a private, fully fenced backyard oasis, highlighted by an expansive deck, perfect for hosting summer barbecues and creating lasting memories. Enjoy the tranquility of the surrounding neighborhood, while remaining conveniently close to essential amenities, including top-rated schools, parks, shopping, and all major transportation routes.
- HoldoverDays: 180
- 建筑样式: 2-Storey
- 房屋种类: Residential Freehold
- 房屋子类: Semi-Detached
- DirectionFaces: West
- GarageType: Attached
- 路线: Winston Churchill & Britannia Rd
- 纳税年度: 2024
- 停车位特点: Private
- ParkingSpaces: 3
- 停车位总数: 4
- WashroomsType1: 1
- WashroomsType1Level: Main
- WashroomsType2: 1
- WashroomsType2Level: Second
- WashroomsType3: 1
- WashroomsType3Level: Second
- WashroomsType4: 1
- WashroomsType4Level: Basement
- BedroomsAboveGrade: 3
- BedroomsBelowGrade: 1
- 内部特点: Other
- 地下室: Separate Entrance, Apartment
- Cooling: Central Air
- HeatSource: Gas
- HeatType: Forced Air
- LaundryLevel: Lower Level
- ConstructionMaterials: Brick
- 屋顶: Shingles
- 下水道: Sewer
- 基建详情: Poured Concrete
- LotSizeUnits: Feet
- LotDepth: 86
- LotWidth: 56
| 学校名称 | 类型 | Grades | Catchment | 距离 |
|---|---|---|---|---|
| {{ item.school_type }} | {{ item.school_grades }} | {{ item.is_catchment? 'In Catchment': '' }} | {{ item.distance }} |






































