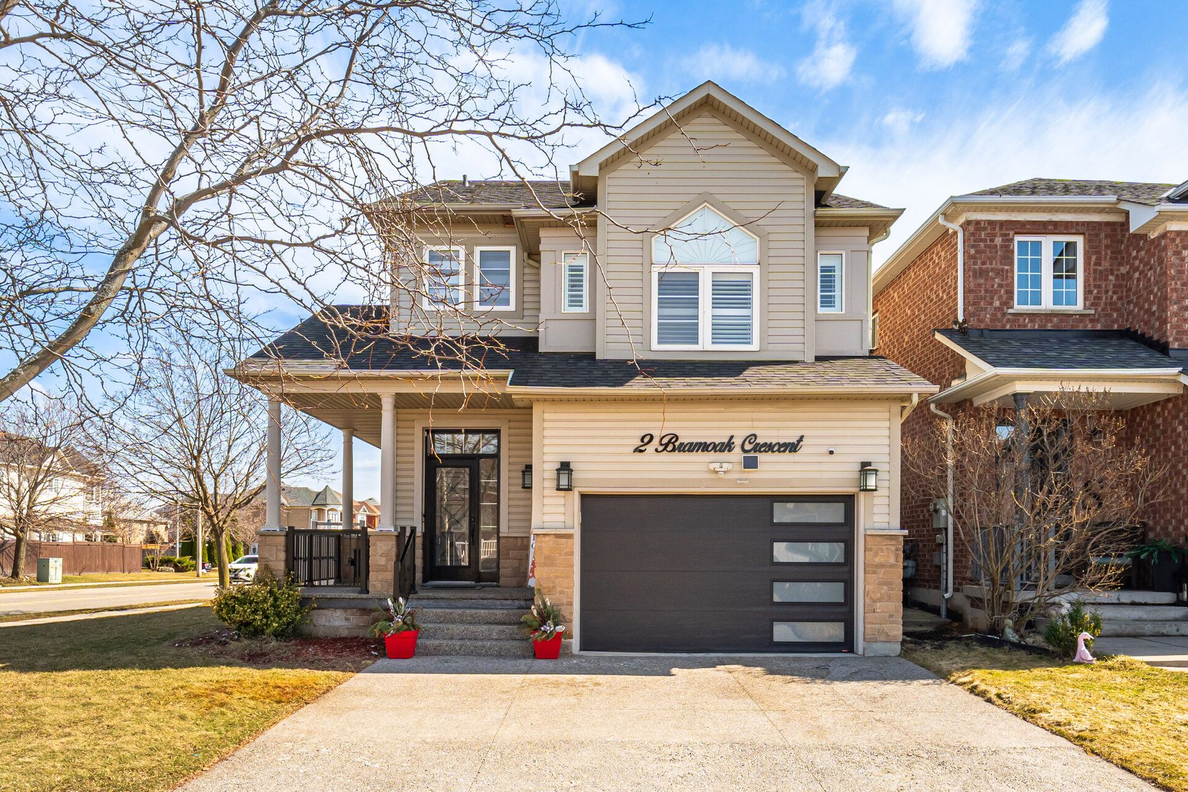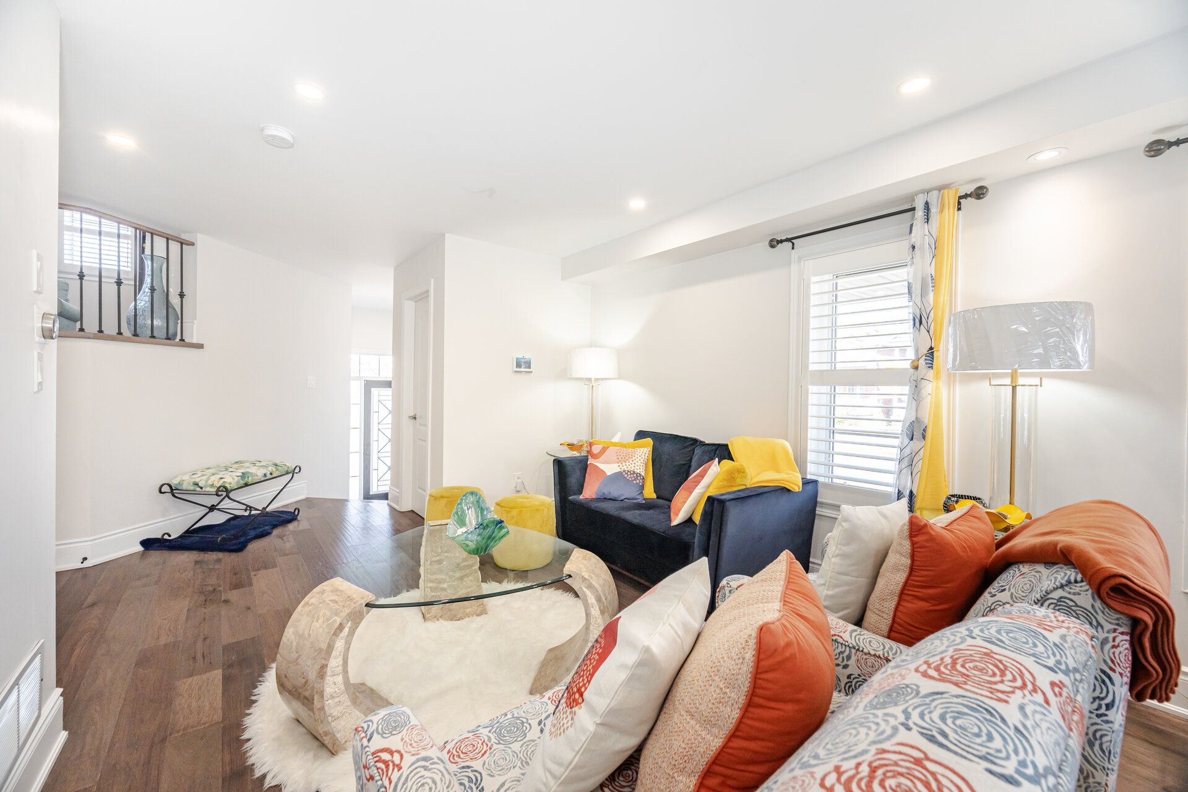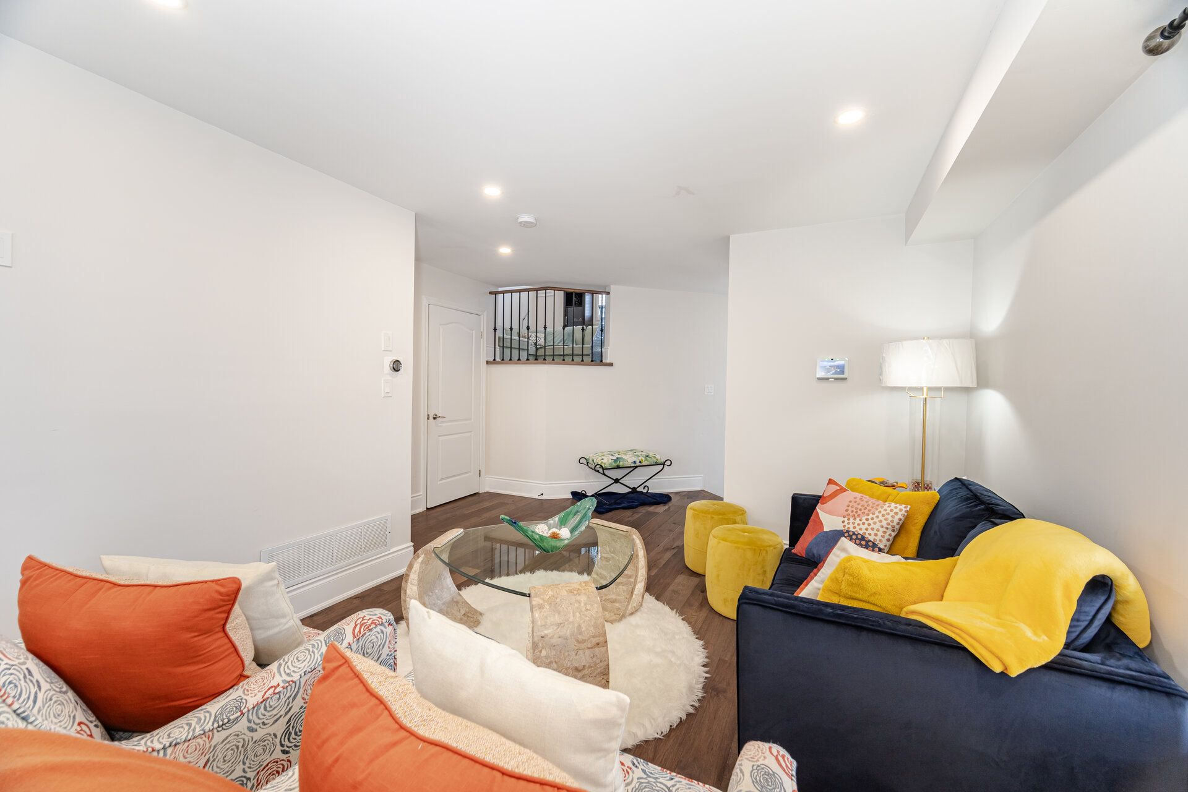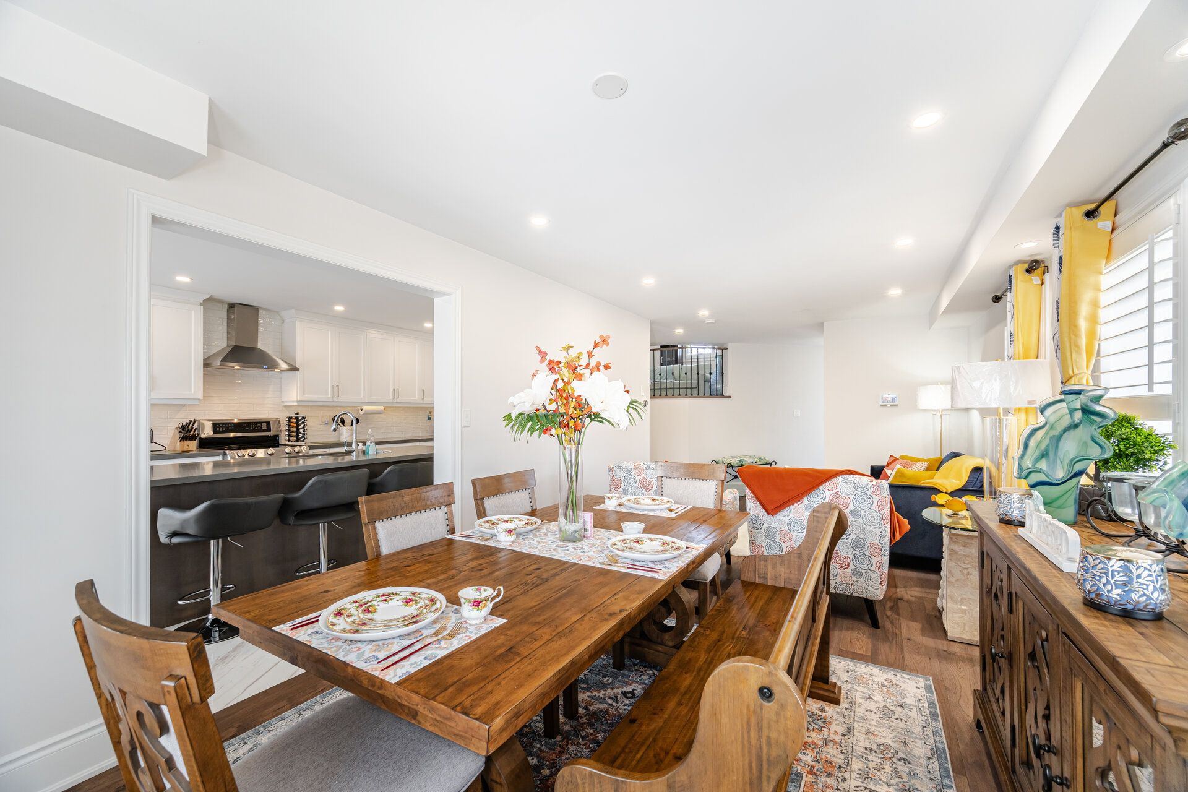$1,099,000
$50,0002 Bramoak Crescent, Brampton, ON L7A 1T7
Northwest Sandalwood Parkway, Brampton,


















































 Properties with this icon are courtesy of
TRREB.
Properties with this icon are courtesy of
TRREB.![]()
Stunning Corner Lot Home with In-Law Suite in a Peaceful Northwest Brampton Neighbourhood. This beautifully upgraded 3-bedroom home, complete with an in-law suite, offers both comfort and style in a serene, family-friendly neighbourhood in Northwest Brampton. The entire home features laminate flooring and modern pot lights, creating a bright and inviting atmosphere throughout.Relax in the spacious family room, where a large window fills the space with natural light, and a cozy fireplace adds to the ambiance, making it perfect for family gatherings and entertainment. The spacious kitchen boasts upgraded cabinetry, a large breakfast island, and sleek modern appliances. Step outside to enjoy the expansive lot, which includes a large deck ideal for outdoor entertaining or quiet relaxation. The primary bedroom suite is your private retreat, featuring a luxurious 5-piece ensuite with heated floors for added comfort. Two additional generously sized bedrooms ensure plenty of space for family or guests.This home is situated in an ideal location, offering easy access to parks, schools, shopping centres, places of worship, libraries, transit, and a variety of other amenities making it the perfect spot for a growing family.
- HoldoverDays: 180
- 建筑样式: 2-Storey
- 房屋种类: Residential Freehold
- 房屋子类: Detached
- DirectionFaces: South
- GarageType: Attached
- 路线: Walness Dr & Van Kirk Dr
- 纳税年度: 2024
- 停车位特点: Private, Private Double
- ParkingSpaces: 4
- 停车位总数: 5
- WashroomsType1: 1
- WashroomsType1Level: Second
- WashroomsType2: 1
- WashroomsType2Level: Second
- WashroomsType3: 1
- WashroomsType3Level: Main
- WashroomsType4: 1
- WashroomsType4Level: Basement
- BedroomsAboveGrade: 3
- BedroomsBelowGrade: 1
- 壁炉总数: 1
- 内部特点: Carpet Free, In-Law Suite, Water Heater
- 地下室: Finished, Separate Entrance
- Cooling: Central Air
- HeatSource: Gas
- HeatType: Forced Air
- LaundryLevel: Lower Level
- ConstructionMaterials: Vinyl Siding
- 外部特点: Deck, Landscaped, Paved Yard, Privacy, Porch
- 屋顶: Shingles
- 下水道: Sewer
- 基建详情: Poured Concrete
- LotSizeUnits: Feet
- LotDepth: 100.19
- LotWidth: 44.23
- PropertyFeatures: Fenced Yard, Hospital, Library, Park, Public Transit, School
| 学校名称 | 类型 | Grades | Catchment | 距离 |
|---|---|---|---|---|
| {{ item.school_type }} | {{ item.school_grades }} | {{ item.is_catchment? 'In Catchment': '' }} | {{ item.distance }} |



















































