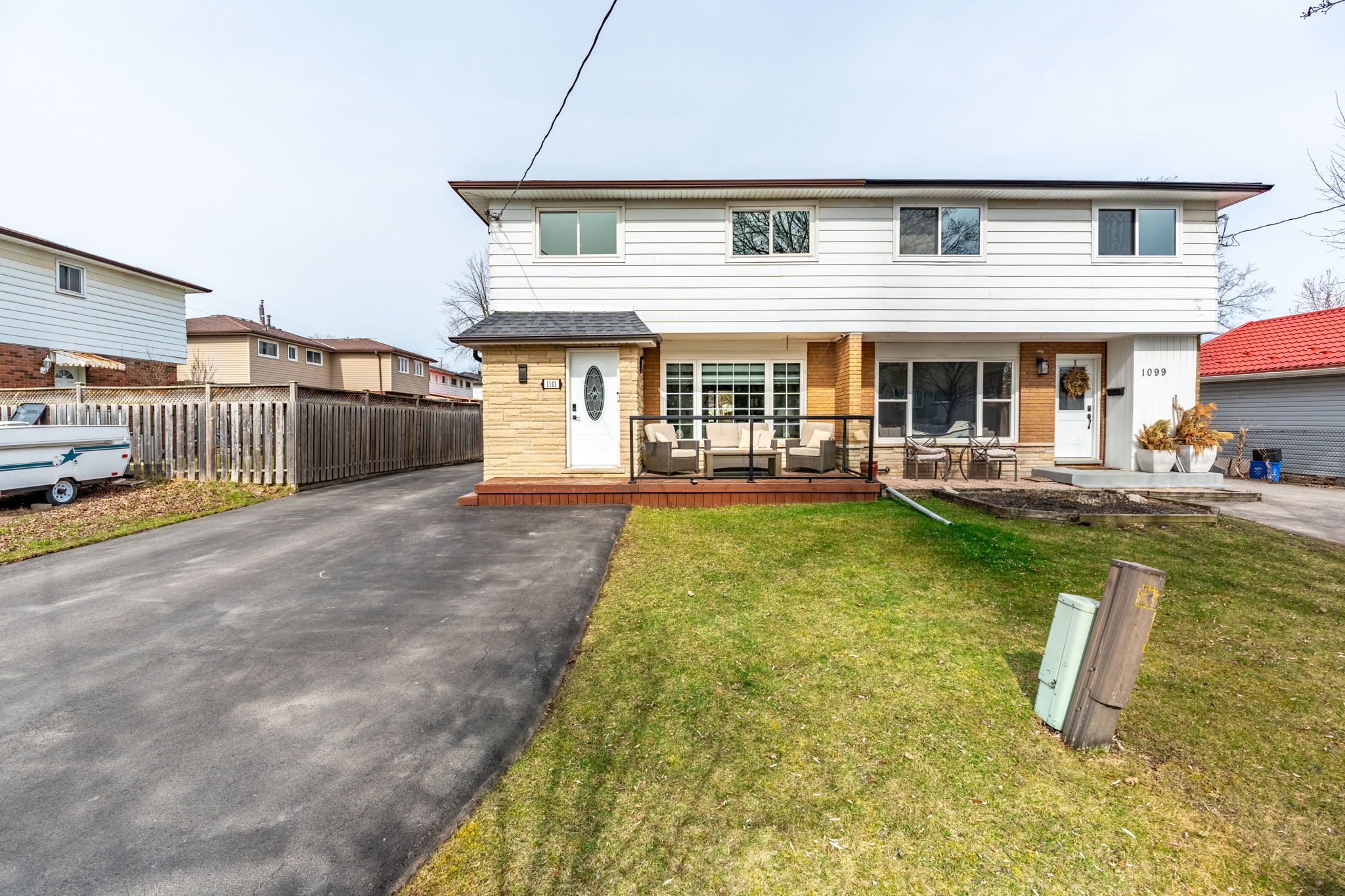$999,900
1101 Highland Street, Burlington, ON L7R 3V1
Tyandaga, Burlington,









































 Properties with this icon are courtesy of
TRREB.
Properties with this icon are courtesy of
TRREB.![]()
Welcome to this rare 4-bedroom, 3-Bathroom semi-detached home with a beautifully renovated finish throughout! The home features a stunning custom kitchen with quartz countertops, a subway tile backsplash, a large island and a convenient walkout to the backyard. Upstairs, the home is flooded with natural light and equipped with hardwood flooring, flowing effortlessly throughout the 4 bedrooms and one bathroom. The newly finished lower level has an open concept and is perfect for in-laws or additional living space. Also located downstairs you'll find a laundry room and a stunning 3-piece bathroom. Enjoy outdoor living in your large backyard with an above ground pool, expansive deck and hot tub, ideal for relaxation and entertaining. This home is situated in a prime location, close to highway access, shops, parks and restaurants. RSA.
- HoldoverDays: 90
- 建筑样式: 2-Storey
- 房屋种类: Residential Freehold
- 房屋子类: Semi-Detached
- DirectionFaces: East
- 路线: Maple Ave to Plains Rd E to Glendor Ave to Leighland Rd to Highland St
- 纳税年度: 2024
- 停车位特点: Private Double
- ParkingSpaces: 4
- 停车位总数: 4
- WashroomsType1: 1
- WashroomsType1Level: Second
- WashroomsType2: 1
- WashroomsType2Level: Basement
- WashroomsType3: 1
- WashroomsType3Level: Main
- BedroomsAboveGrade: 4
- 内部特点: In-Law Capability
- 地下室: Finished, Full
- Cooling: Central Air
- HeatSource: Gas
- HeatType: Forced Air
- LaundryLevel: Lower Level
- ConstructionMaterials: Brick, Vinyl Siding
- 外部特点: Deck, Hot Tub
- 屋顶: Asphalt Shingle
- 泳池特点: Above Ground
- 下水道: Sewer
- 基建详情: Block
- 地形: Level
- 地块号: 070810007
- LotSizeUnits: Feet
- LotDepth: 142
- LotWidth: 32
| 学校名称 | 类型 | Grades | Catchment | 距离 |
|---|---|---|---|---|
| {{ item.school_type }} | {{ item.school_grades }} | {{ item.is_catchment? 'In Catchment': '' }} | {{ item.distance }} |










































