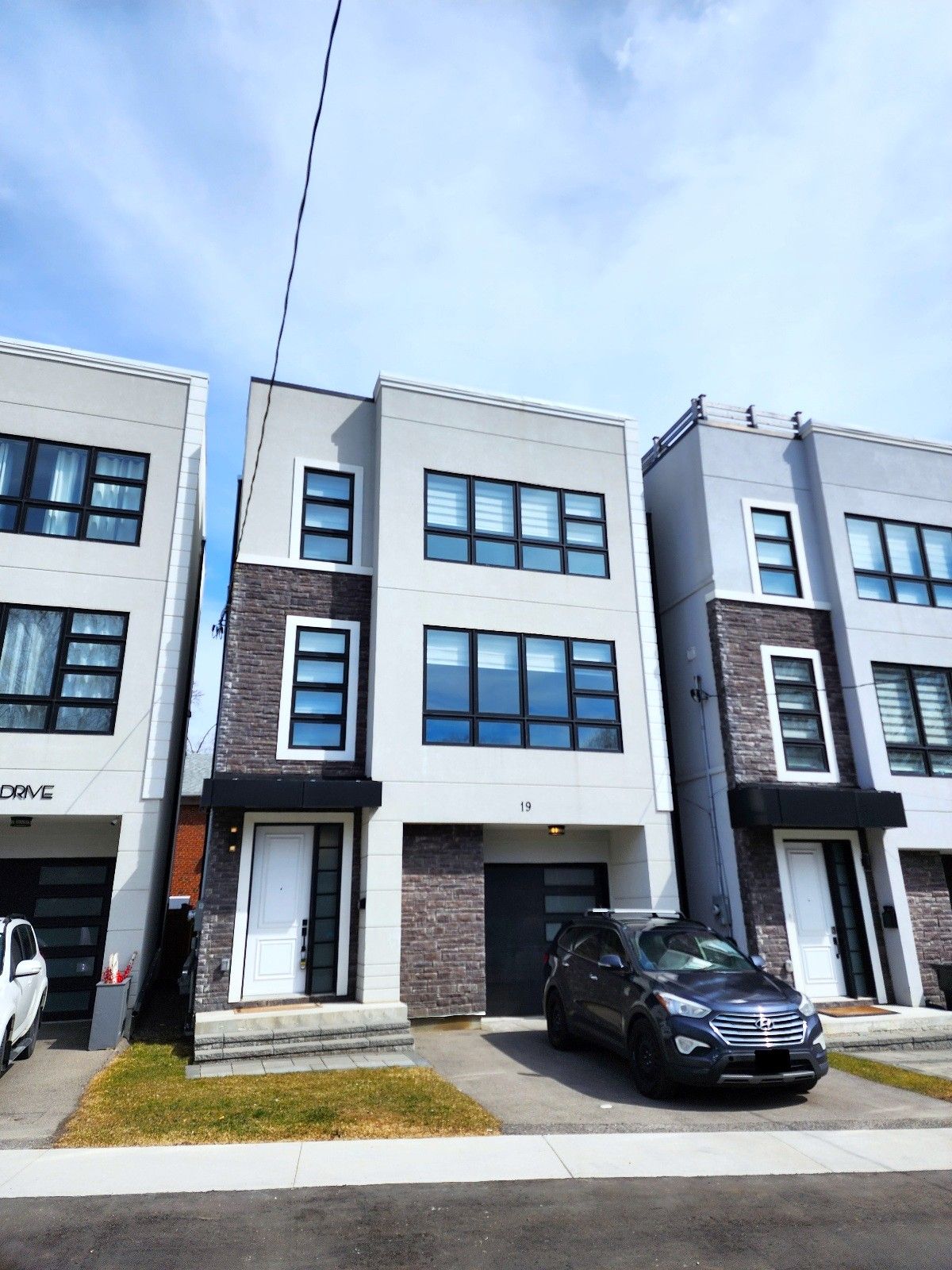$2,250
$250#B - 19 Old Oak Drive, Toronto, ON M9A 3P5
Kingsway South, Toronto,














 Properties with this icon are courtesy of
TRREB.
Properties with this icon are courtesy of
TRREB.![]()
Welcome to 19B Old Oak Dr - a beautiful modern and brand-new never lived in 1 bedroom, 2 bathroom home with luxurious finishes, 1 parking, and private back yard. The Entire home is also available for lease should you want the entire property at a cost of $6,500 a month (in which case 3 parking spaces are included with the whole home rental), would be ideal for generational living. Stepping inside, the 9' ceilings and huge windows make this home come alive with natural light. On the main floor, the kitchen features lots of counter space and brand new appliances, plus a walk-out to the private rear yard, and powder room. Downstairs the new 3 pc bathroom has in-floor heating to make sure you stay nice and warm. The open concept living room also makes good use of the space. The bedroom includes an oversized window to bring in as much natural light as possible. Close to schools, shopping, restaurants, transit, parks, Memorial Community Center, and more - this is a terrific neighborhood to live in. This modern home also means great energy efficiency to help minimize utility bills.
- HoldoverDays: 90
- 建筑样式: 3-Storey
- 房屋种类: Residential Freehold
- 房屋子类: Detached
- DirectionFaces: East
- GarageType: Built-In
- 路线: Dundas & Royal York
- 停车位特点: Private
- ParkingSpaces: 1
- 停车位总数: 1
- WashroomsType1: 1
- WashroomsType1Level: Main
- WashroomsType2: 1
- WashroomsType2Level: Basement
- BedroomsAboveGrade: 1
- 壁炉总数: 1
- 内部特点: Carpet Free
- 地下室: Full, Finished
- Cooling: Central Air
- HeatSource: Gas
- HeatType: Forced Air
- LaundryLevel: Main Level
- ConstructionMaterials: Stucco (Plaster)
- 外部特点: Landscaped
- 屋顶: Flat
- 下水道: Sewer
- 基建详情: Poured Concrete
- LotSizeUnits: Feet
- LotDepth: 70.14
- LotWidth: 27.85
- PropertyFeatures: Clear View, Level, Park, Public Transit, School
| 学校名称 | 类型 | Grades | Catchment | 距离 |
|---|---|---|---|---|
| {{ item.school_type }} | {{ item.school_grades }} | {{ item.is_catchment? 'In Catchment': '' }} | {{ item.distance }} |















