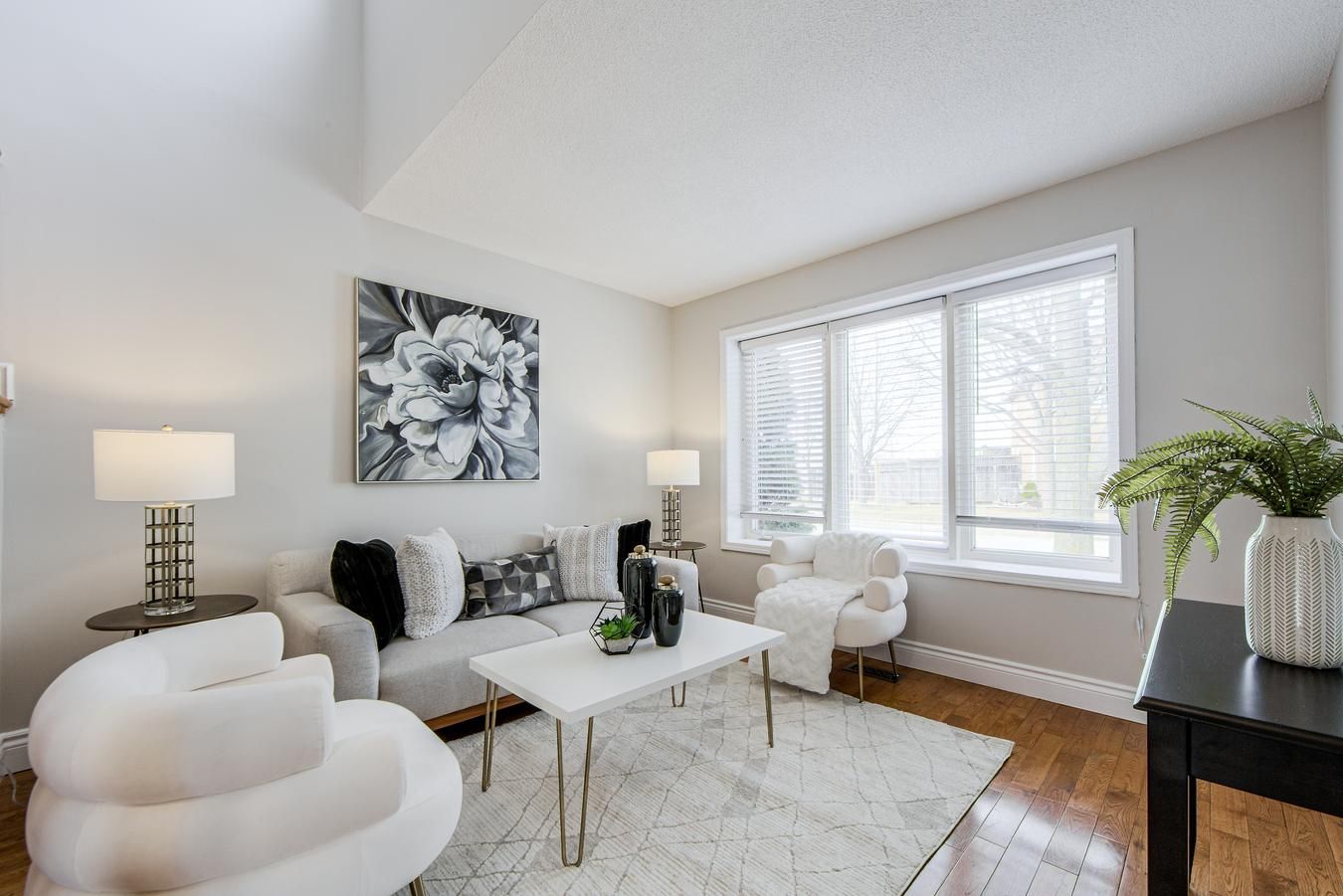$1,129,777
$19,223































 Properties with this icon are courtesy of
TRREB.
Properties with this icon are courtesy of
TRREB.![]()
Stunning Upgraded Detached in the Desirable Orchard CommunityBright, Spacious & Move-In Ready! Welcome to this exceptionally updated 3+1-bedroom, 3-bathroom carpet-free detached home with a legal basement. freshly painted in 2025 and thoughtfully designed with a rare and unique layout that offers spacious living and abundant natural light. The stunning layout, Open Design and expansive windows flood the space with natural light, creating a bright and airy ambiance.The inviting living and dining areas provide plenty of space for entertaining, while the separate bright family room is a fantastic bonus, overlooking the backyard and seamlessly connecting with the upgraded kitchen. Both the family room and kitchen have direct access to a beautifully upgraded deck and private fenced backyard. On the second floor, the primary suite offers a peaceful retreat, featuring a walk-in closet with organizer and a luxurious 5-piece ensuite. Two additional bedrooms include custom closet organizers and share a full bathroom, ensuring comfort and convenience for the entire family.The professionally finished legal basement, completed with city permits, features enlarged windows, an extra bedroom, and a versatile living area, ideal for large families, in-laws, guests, or a home office.This home is loaded with premium upgrades, including a stainless steel stove, fridge, washer, and dryer (2021), a three-rack dishwasher (2023), and a new furnace and HVAC system installed in 2021. Additional enhancements include upgraded attic insulation (2022), backyard landscaping and deck (2021), and a garage door opener with remote (2021).Prime Location Everything At Your Doorstep! This home is in a family-oriented neighborhood that is safe for children and families. With top-rated schools, parks, shopping, highways, the GO Train, and all essential amenities just minutes away, this is an incredible opportunity to make this beautiful home yours. Don't miss this gem
- HoldoverDays: 90
- 建筑样式: 2-Storey
- 房屋种类: Residential Freehold
- 房屋子类: Detached
- DirectionFaces: West
- GarageType: Attached
- 路线: Appleby Line & Dryden Ave
- 纳税年度: 2024
- 停车位特点: Private
- ParkingSpaces: 2
- 停车位总数: 3
- WashroomsType1: 1
- WashroomsType1Level: Main
- WashroomsType2: 1
- WashroomsType2Level: Second
- WashroomsType3: 1
- WashroomsType3Level: Second
- BedroomsAboveGrade: 3
- BedroomsBelowGrade: 1
- 内部特点: Carpet Free, In-Law Capability, Sump Pump, Upgraded Insulation
- 地下室: Finished
- Cooling: Central Air
- HeatSource: Gas
- HeatType: Forced Air
- ConstructionMaterials: Brick, Vinyl Siding
- 屋顶: Asphalt Shingle
- 下水道: Sewer
- 基建详情: Poured Concrete
- 地块号: 071840432
- LotSizeUnits: Feet
- LotDepth: 94.22
- LotWidth: 33.14
- PropertyFeatures: Fenced Yard, Greenbelt/Conservation, Park, Public Transit, School
| 学校名称 | 类型 | Grades | Catchment | 距离 |
|---|---|---|---|---|
| {{ item.school_type }} | {{ item.school_grades }} | {{ item.is_catchment? 'In Catchment': '' }} | {{ item.distance }} |

































