$1,499,999
3 Maldives Crescent, Brampton, ON L6P 1L4
Vales of Castlemore, Brampton,
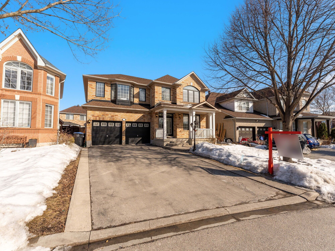
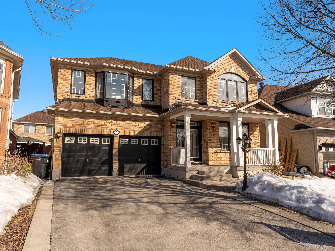
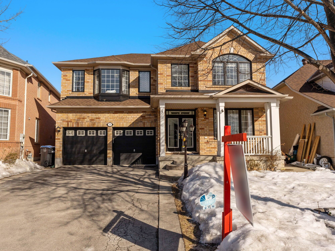
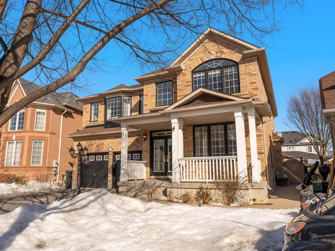
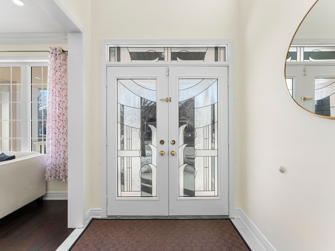
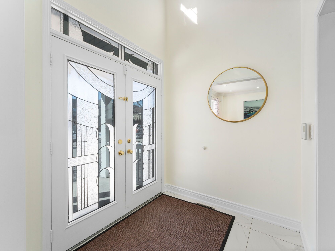

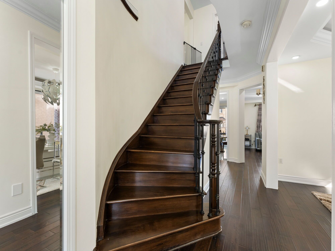
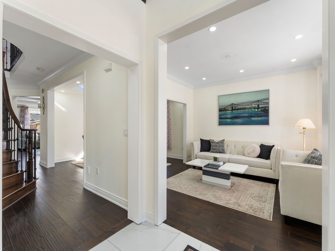
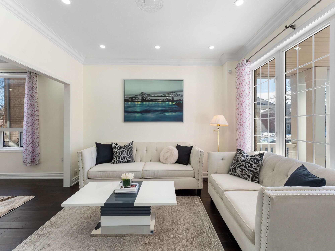

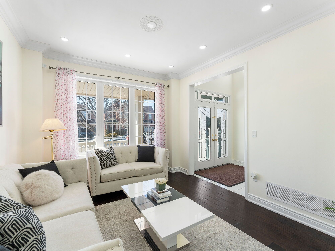
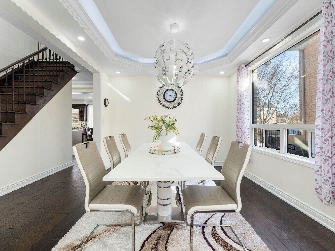
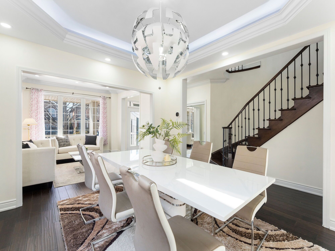
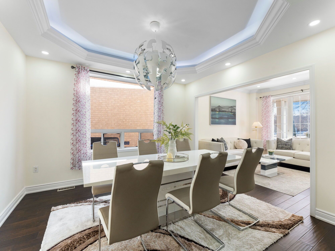
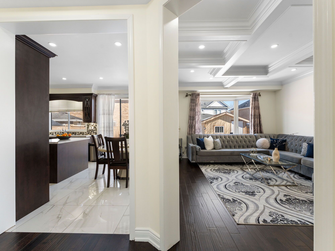
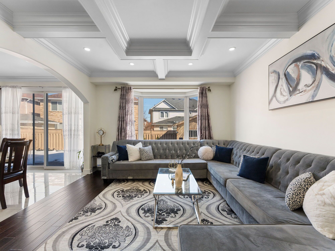
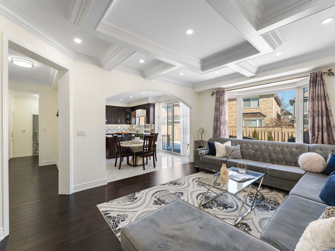
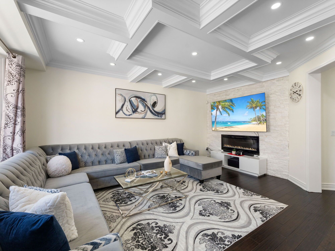
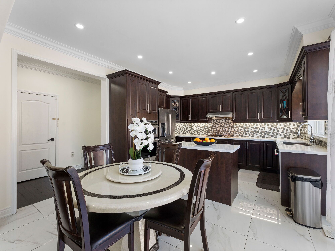

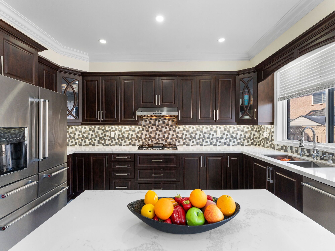
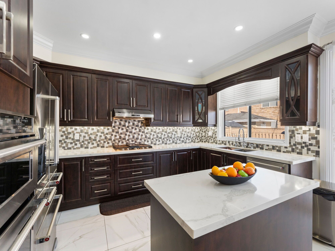
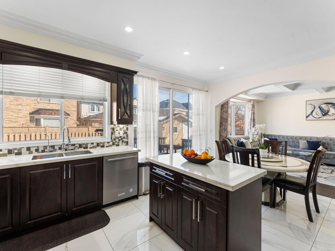
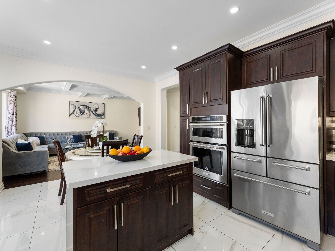
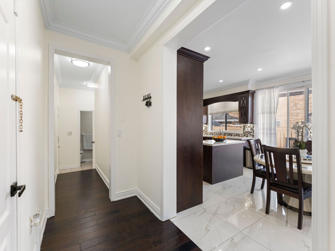
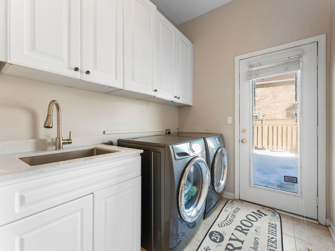
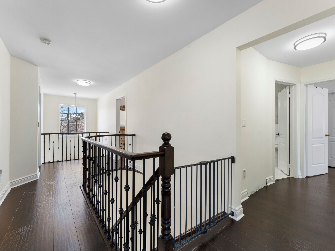
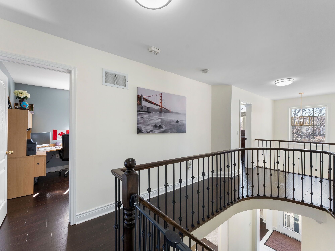
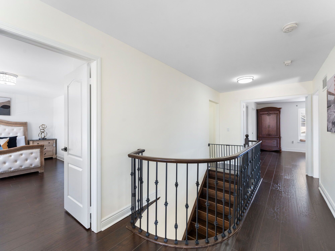
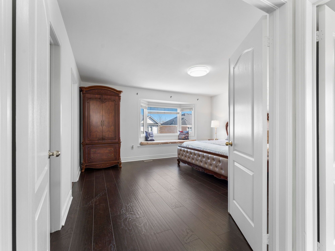
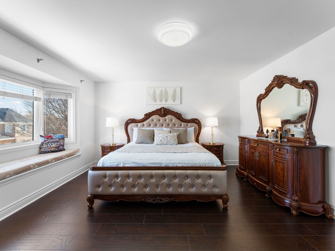

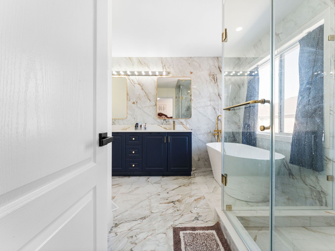

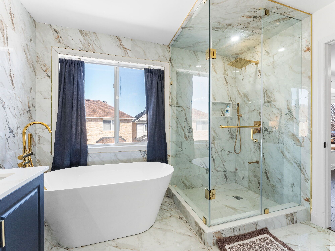
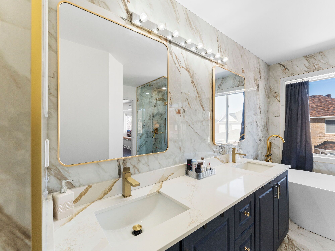
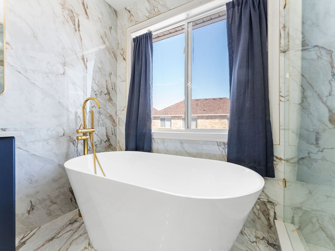
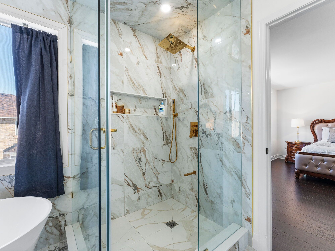
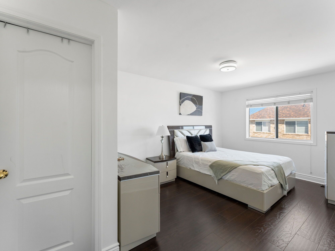
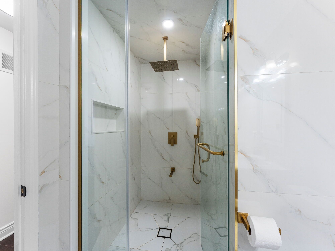
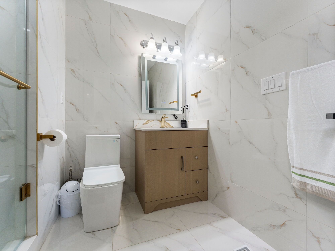
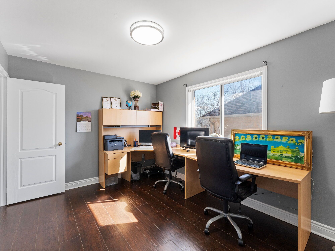
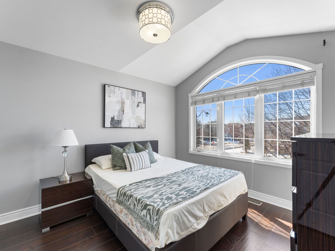
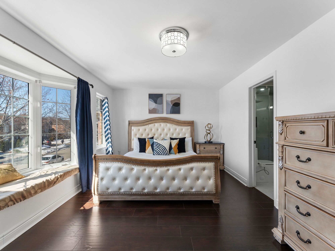
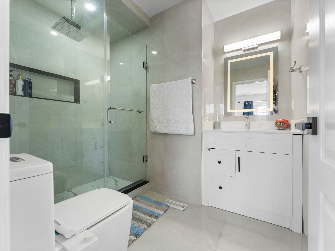
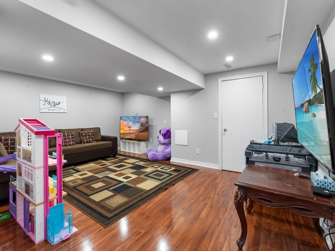
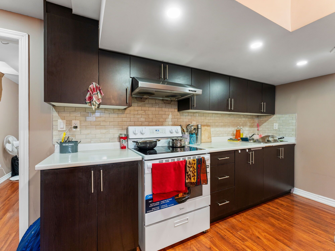

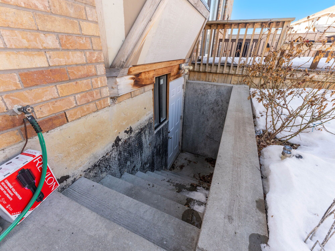
 Properties with this icon are courtesy of
TRREB.
Properties with this icon are courtesy of
TRREB.![]()
Welcome to this AMAZING 5+3 Detached Home in the Prestigious "Vales Of Castlemore," where Luxury meets Convenience. Walk into a Beautiful corridor with an Open Concept, High Ceiling w/ a Hanging Chandelier and Large Window for Great Sunlight. With over $100,000 in Renovations, you will find breath taking customizations. The Kitchen comes equipped with High-End Built-In and S/S Appliances, Quartz Counter Tops, Backsplash Tiling, Porcelain Floors and Upgraded Cabinets. The Family Room has a Gorgeous Waffle Ceiling, an Accent Stone Wall with a Built-In Electric Fireplace. The Dining room comes with a Coffered Ceiling w/ Crown Molding which is highlighted by a LED Lighting system and Chandelier. The Main floor is 9" with Pot lights through-out. You will fall in love with the Master Bedroom and it's Luxurious Ensuite 5 Pc Bathroom which has Porcelain Floors/Walls equipped with an Oval Tub and Beautiful Standing Shower. All Bathrooms on the Second Floor are upgraded with Porcelain Tiling, LED Mirrors and Standing Rain Shower Heads. This Home has NO CARPET and SMOOTH Ceilings Through-out. The Basement comes with a Recreation Room for personal use, along with a 2 Bedroom Rentable space with a Full Kitchen which is currently generating $1900/Month in rental income. The Backyard comes with a Full Deck and Shed. BOOK NOW TO VIEW THIS DREAM HOME!
- HoldoverDays: 30
- 建筑样式: 2-Storey
- 房屋种类: Residential Freehold
- 房屋子类: Detached
- DirectionFaces: West
- GarageType: Built-In
- 路线: Airport Road And Braydon Blvd
- 纳税年度: 2024
- 停车位特点: Private
- ParkingSpaces: 4
- 停车位总数: 6
- WashroomsType1: 1
- WashroomsType1Level: Main
- WashroomsType2: 1
- WashroomsType2Level: Second
- WashroomsType3: 1
- WashroomsType3Level: Second
- WashroomsType4: 1
- WashroomsType4Level: Second
- WashroomsType5: 1
- WashroomsType5Level: Basement
- BedroomsAboveGrade: 5
- BedroomsBelowGrade: 3
- 内部特点: Auto Garage Door Remote, Built-In Oven, Countertop Range
- 地下室: Finished, Separate Entrance
- Cooling: Central Air
- HeatSource: Gas
- HeatType: Forced Air
- LaundryLevel: Main Level
- ConstructionMaterials: Brick
- 屋顶: Shingles
- 下水道: Sewer
- 基建详情: Concrete
- 地块号: 142201757
- LotSizeUnits: Feet
- LotDepth: 107.72
- LotWidth: 44.95
| 学校名称 | 类型 | Grades | Catchment | 距离 |
|---|---|---|---|---|
| {{ item.school_type }} | {{ item.school_grades }} | {{ item.is_catchment? 'In Catchment': '' }} | {{ item.distance }} |



















































