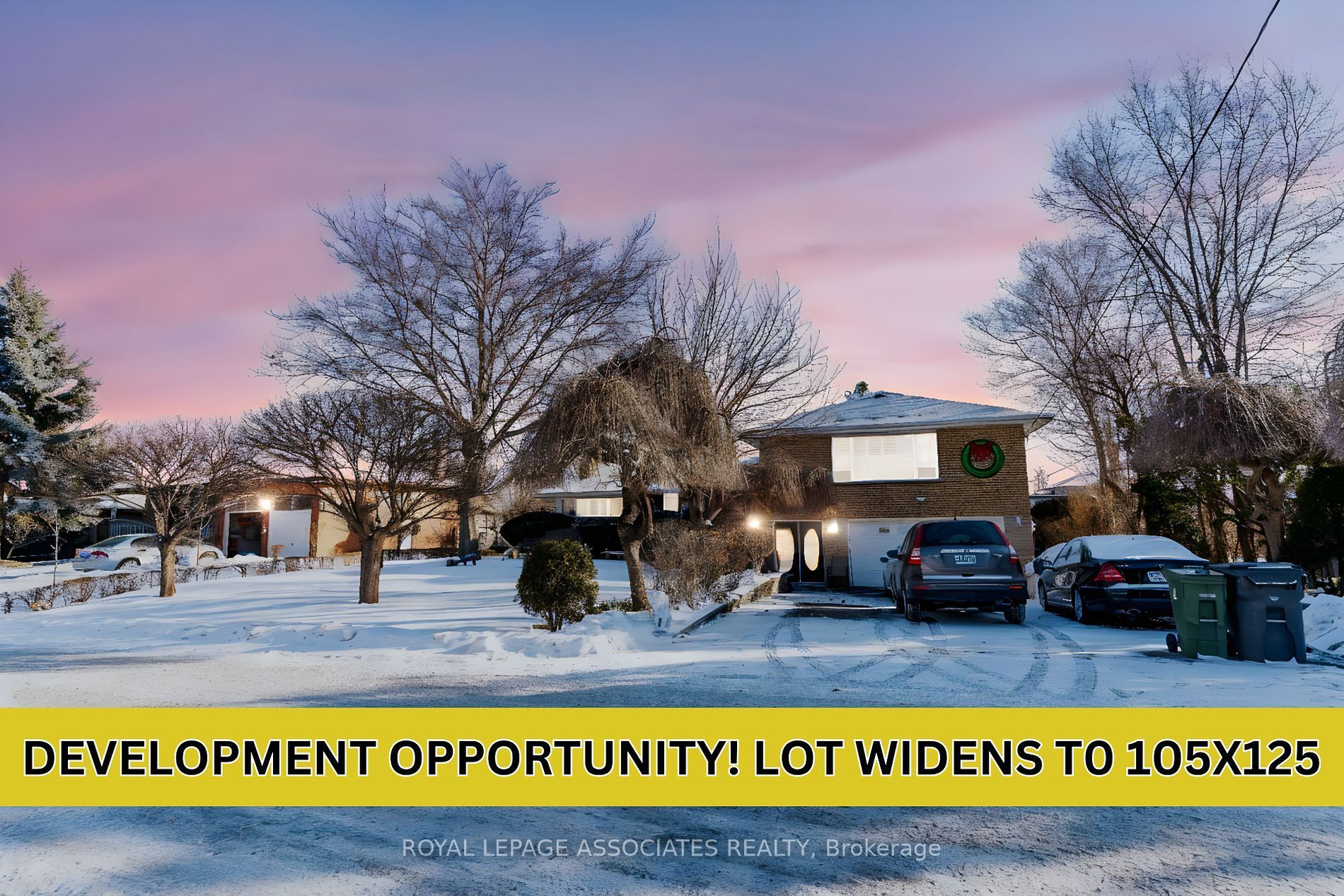$1,999,999
89 Portage Avenue, Toronto, ON M9N 3H2
Humberlea-Pelmo Park W4, Toronto,


















 Properties with this icon are courtesy of
TRREB.
Properties with this icon are courtesy of
TRREB.![]()
Attention Builders and Investors! This massive 86x125 pie-shaped lot that widens to 105 in the back, offers a prime opportunity for development. The lot features an inground pool, beautiful custom deck and green space for the ultimate backyard entertainment experience. Sever the lot and build 2 custom homes over 3,600 sq ft each or build up to 6 units to maximize rental income, or renovate the house for a quick return. This property provides flexibility for various investment strategies. Located in a highly sought-after neighborhood surrounded by multimillion-dollar custom homes, this is the perfect spot to create something exceptional. The house is conveniently located close to Highways 401 and 400, making for easy access to the city, a short distance to Humber River Hospital, grocery stores, banks, schools, parks and just 12 minutes from Pearson International Airport. Seize this chance to invest in one of North York's most desirable areas!
- HoldoverDays: 90
- 建筑样式: Sidesplit 4
- 房屋种类: Residential Freehold
- 房屋子类: Detached
- DirectionFaces: South
- GarageType: Attached
- 路线: Gary Drive & Walwyn Avenue
- 纳税年度: 2024
- 停车位特点: Available
- ParkingSpaces: 9
- 停车位总数: 11
- WashroomsType1: 1
- WashroomsType1Level: Upper
- WashroomsType2: 1
- WashroomsType2Level: Ground
- WashroomsType3: 1
- WashroomsType3Level: Basement
- WashroomsType4: 1
- WashroomsType4Level: Basement
- BedroomsAboveGrade: 3
- BedroomsBelowGrade: 1
- 内部特点: Other
- 地下室: Finished
- Cooling: Central Air
- HeatSource: Gas
- HeatType: Forced Air
- ConstructionMaterials: Brick
- 屋顶: Shingles
- 下水道: Sewer
- 基建详情: Concrete
- LotSizeUnits: Feet
- LotDepth: 125.15
- LotWidth: 105
| 学校名称 | 类型 | Grades | Catchment | 距离 |
|---|---|---|---|---|
| {{ item.school_type }} | {{ item.school_grades }} | {{ item.is_catchment? 'In Catchment': '' }} | {{ item.distance }} |



















