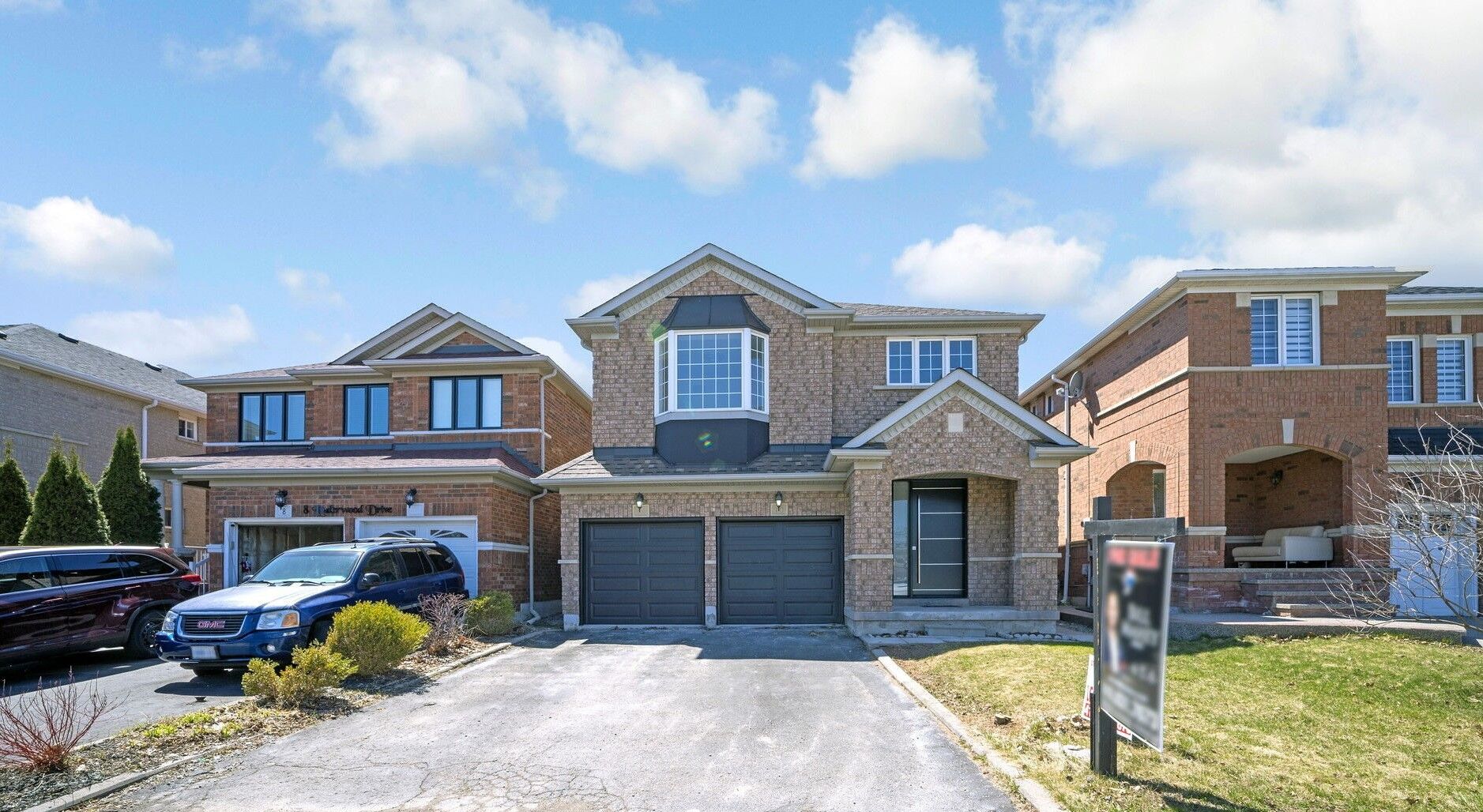$1,349,900
$30,00010 Linderwood Drive, Brampton, ON L7A 1R7
Fletcher's Meadow, Brampton,


















































 Properties with this icon are courtesy of
TRREB.
Properties with this icon are courtesy of
TRREB.![]()
EAST Facing Dream Home. Fully RENOVATED Top to Bottom. $200,000+ spent to RENOVATE full property. All Expansive Premium Quality Finishes. Everything in this house is Brand NEW including Gleaming Hardwood Floors, Porcelain Tiles, Smooth Ceilings, Pot Lights. Brand New Modern Custom Kitchen with Quartz Counters, Matching Backsplash, S/S Appliances. Separate Living & Spacious Family Rooms. Brand New OAK Stairs leading to 2nd floor with Huge Open Concept LOFT (can be used as office) plus 4 Bedrooms. Oversized Master Bedroom featuring 5-pc Ensuite Washroom with Custom Standing Shower/ Glass Enclosure & Walk-in Closet. 3 other BIG sized Bedrooms. Completely Renovated 2nd FULL Washroom & Convenient Laundry on 2nd floor. Whole House is Freshly Painted throughout. Extra Wide 2-car Garage with Brand New Garage Doors & Remote Openers. No Sidewalk (Long driveway to easily fit 4 cars) Total 6 parking spots.
- HoldoverDays: 90
- 建筑样式: 2-Storey
- 房屋种类: Residential Freehold
- 房屋子类: Detached
- DirectionFaces: West
- GarageType: Attached
- 路线: Chinguacousy NORTH of Bovaird
- 纳税年度: 2024
- 停车位特点: Private
- ParkingSpaces: 4
- 停车位总数: 6
- WashroomsType1: 1
- WashroomsType1Level: Main
- WashroomsType2: 1
- WashroomsType2Level: Second
- WashroomsType3: 1
- WashroomsType3Level: Second
- WashroomsType4: 1
- WashroomsType4Level: Basement
- BedroomsAboveGrade: 4
- BedroomsBelowGrade: 1
- 内部特点: Other
- 地下室: Apartment, Separate Entrance
- Cooling: Central Air
- HeatSource: Gas
- HeatType: Forced Air
- ConstructionMaterials: Brick
- 屋顶: Shingles
- 下水道: Sewer
- 基建详情: Poured Concrete
- LotSizeUnits: Feet
- LotDepth: 85
- LotWidth: 38
| 学校名称 | 类型 | Grades | Catchment | 距离 |
|---|---|---|---|---|
| {{ item.school_type }} | {{ item.school_grades }} | {{ item.is_catchment? 'In Catchment': '' }} | {{ item.distance }} |



















































