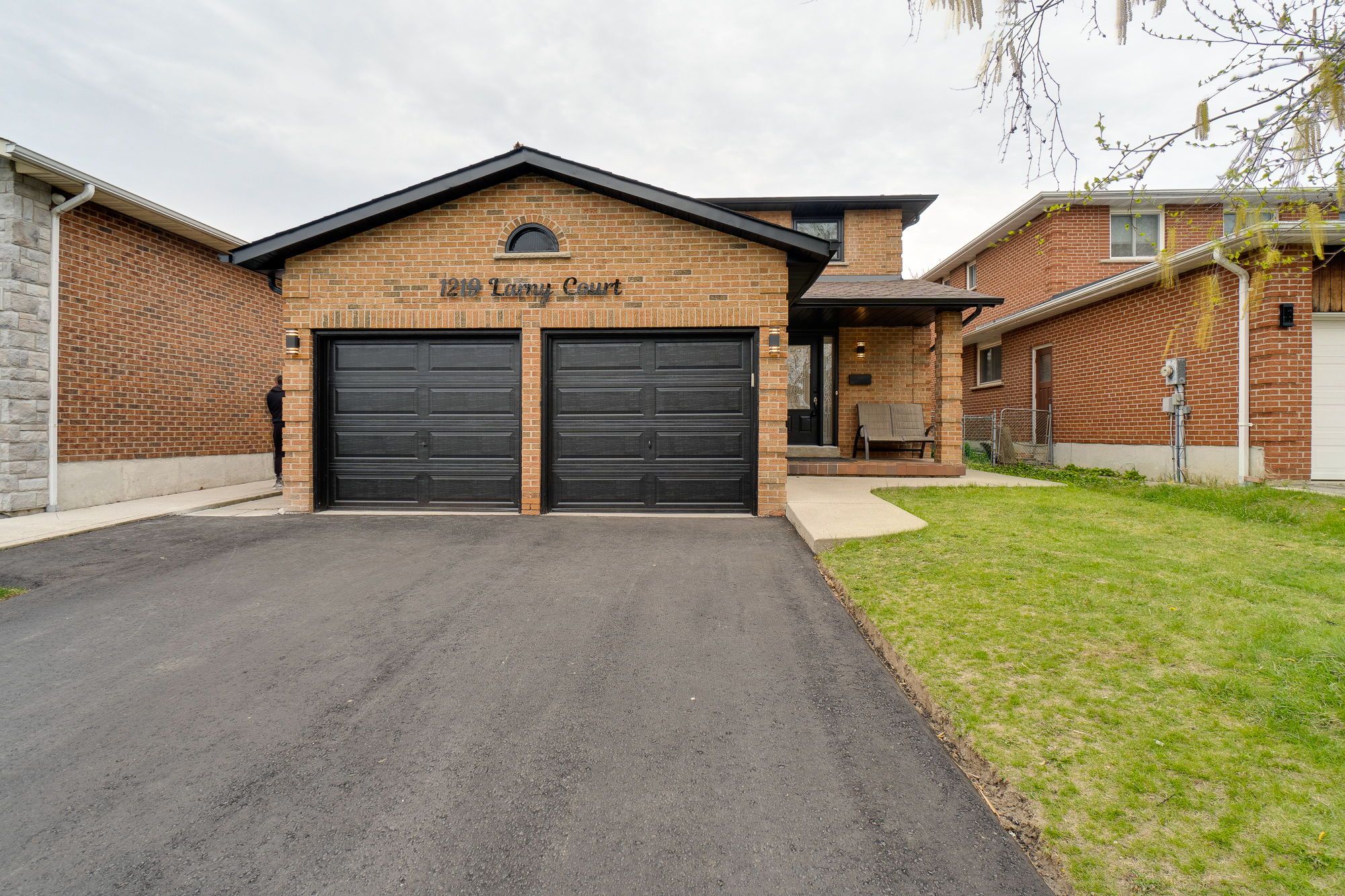$1,399,000
$390,600















































 Properties with this icon are courtesy of
TRREB.
Properties with this icon are courtesy of
TRREB.![]()
Exceptional Fully Renovated Family Home in an Exclusive, Child-Friendly Court. Welcome to a rare offering: a completely transformed residence, nestled on a tranquil and mature cul-de-sac. Meticulously renovated with premium finishes, this 4+1 bedroom, 4-bathroom home exudes elegance and modern comfort at every turn.Step into the expansive, open-concept living spaces, where engineered hardwood floors flow seamlessly throughout a carpet-free design for both style and easy maintenance. The showpiece kitchen is a culinary dream, featuring stunning quartz countertops, an oversized island perfect for family gatherings, and an abundance of sleek cabinetry for effortless organization. Entertain with ease in the bright eat-in kitchen or host memorable dinners in the sun-filled living and dining area, with direct walk-out access to your private backyard oasis.Unwind in the spacious family room, complete with a charming wood-burning fireplace a perfect retreat for cozy evenings. Upstairs, the primary suite offers a serene escape with a spa-inspired ensuite and a generous closet. Three additional bedrooms provide ample space for family, guests, or a home office, all bathed in natural light.Enjoy the flexibility of a separate basement entrance from the backyard, ideal for multi-generational living with an income potential.Nestled in one of Mississaugas most desirable enclaves, this exceptional home offers an unrivalled lifestyle surrounded by premier amenities and effortless connectivity. Enjoy the privilege of walking distance to St. Basil Elementary School, with direct access to the scenic trails of Rathwood Park perfect for tranquil morning strolls or weekend family outings.Discover the convenience of being minutes from Mississaugas finest schools, lush parks, upscale shopping destinations, gourmet dining, and efficient public transit. Seamless access to major highways 403 and 401 ensures swift connections across the city and beyond.
- HoldoverDays: 60
- 建筑样式: 2-Storey
- 房屋种类: Residential Freehold
- 房屋子类: Detached
- DirectionFaces: North
- GarageType: Attached
- 路线: Rathburn Rd. E. to Golden Orchard Dr to Larny Ct
- 纳税年度: 2025
- ParkingSpaces: 2
- 停车位总数: 4
- WashroomsType1: 1
- WashroomsType1Level: Main
- WashroomsType2: 1
- WashroomsType2Level: Second
- WashroomsType3: 1
- WashroomsType3Level: Second
- WashroomsType4: 1
- WashroomsType4Level: Basement
- BedroomsAboveGrade: 4
- BedroomsBelowGrade: 1
- 壁炉总数: 1
- 内部特点: Water Heater
- 地下室: Finished, Separate Entrance
- Cooling: Central Air
- HeatSource: Gas
- HeatType: Forced Air
- LaundryLevel: Upper Level
- ConstructionMaterials: Concrete, Brick Front
- 屋顶: Asphalt Shingle
- 下水道: Sewer
- 基建详情: Poured Concrete
- 地块号: 133050021
- LotSizeUnits: Feet
- LotDepth: 149.6
- LotWidth: 40.19
| 学校名称 | 类型 | Grades | Catchment | 距离 |
|---|---|---|---|---|
| {{ item.school_type }} | {{ item.school_grades }} | {{ item.is_catchment? 'In Catchment': '' }} | {{ item.distance }} |

















































