$1,545,000
41 Tyre Avenue, Toronto, ON M9B 1R4
Islington-City Centre West, Toronto,
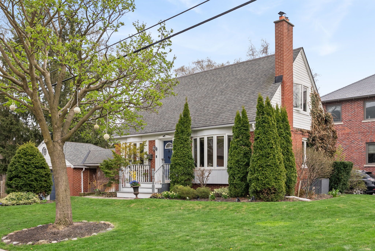
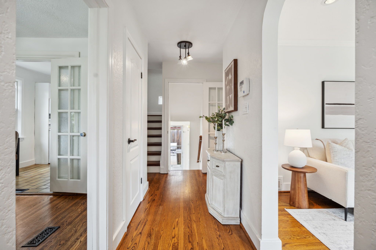
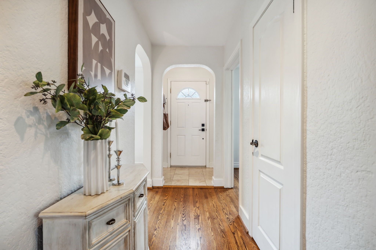
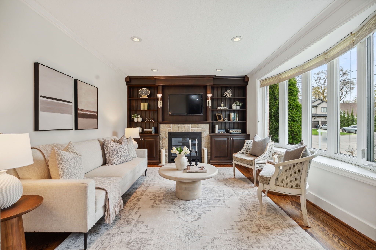
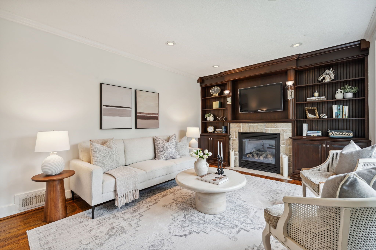
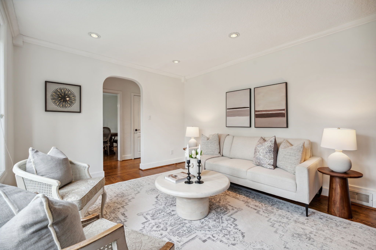
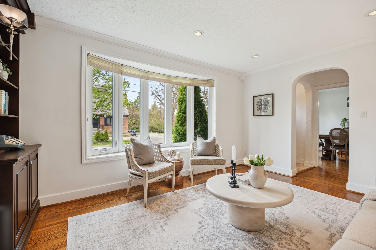
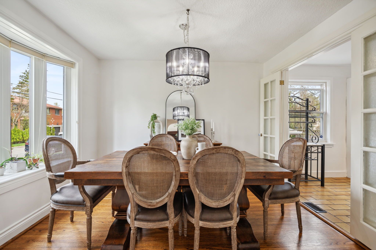
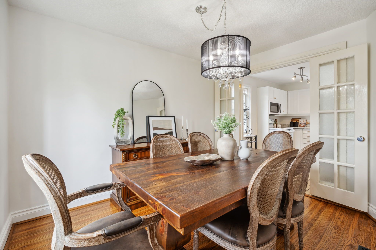
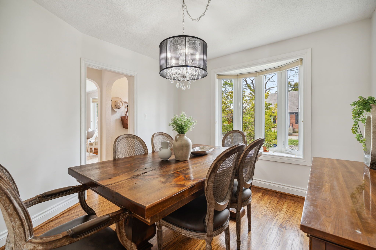
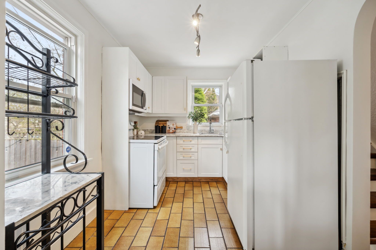
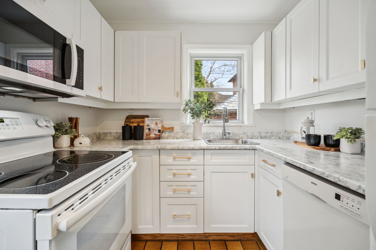

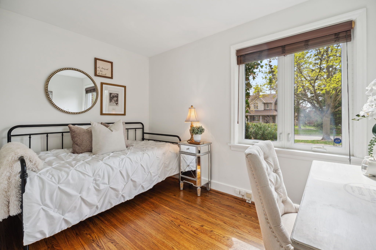
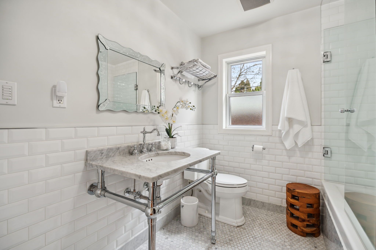
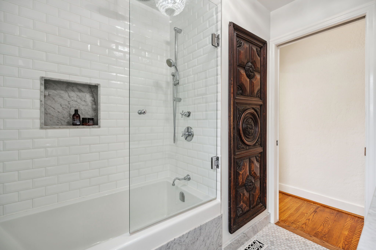
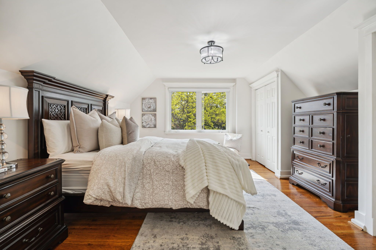
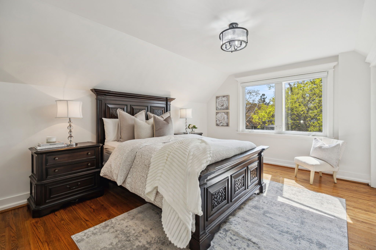
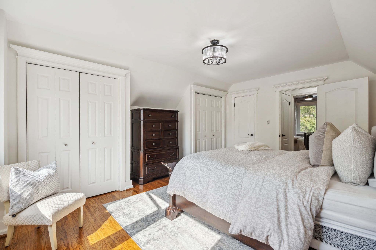
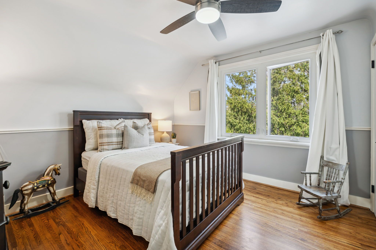
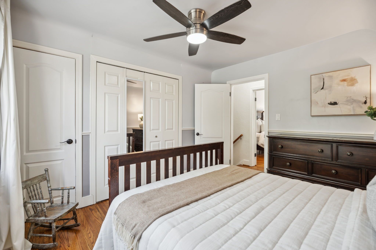
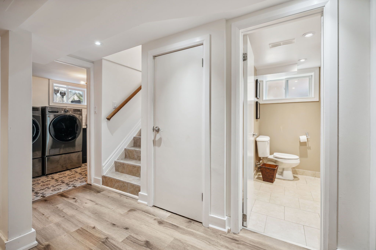
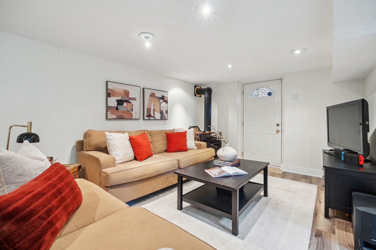
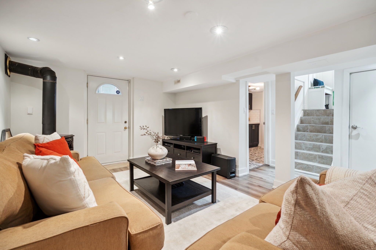
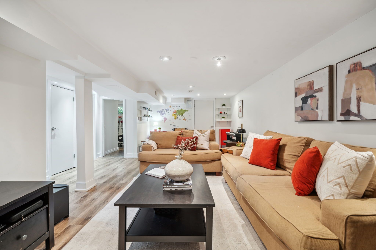
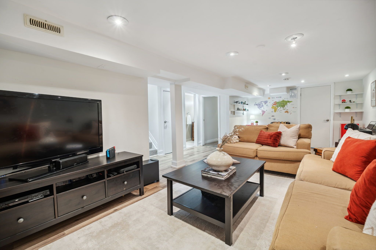
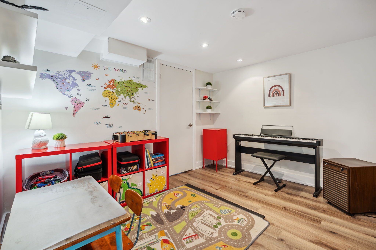
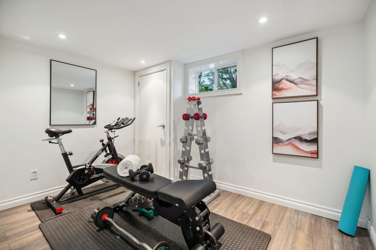
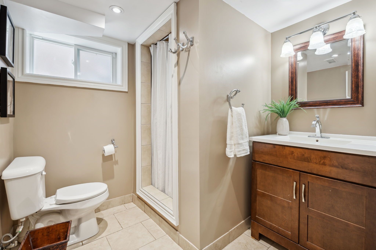
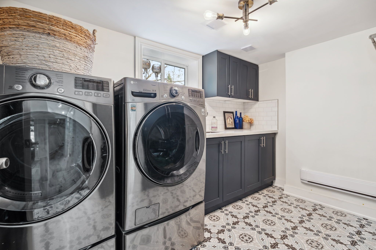

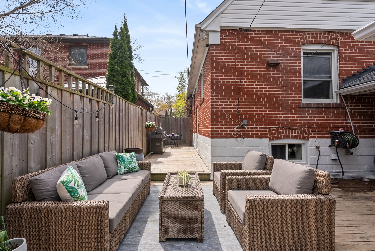
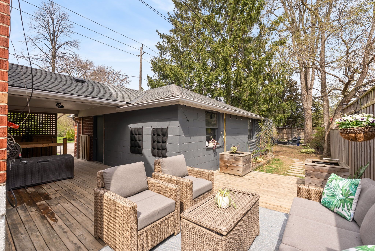
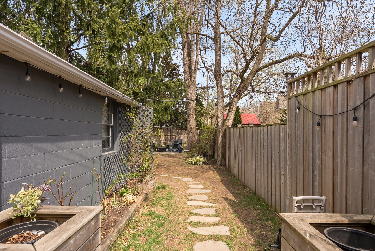
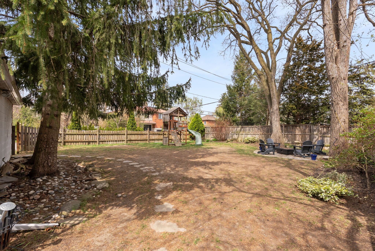
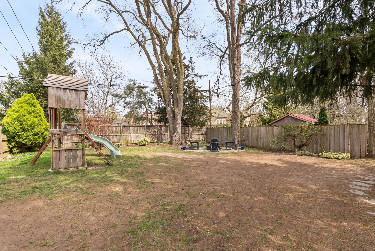
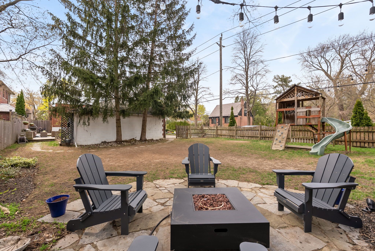
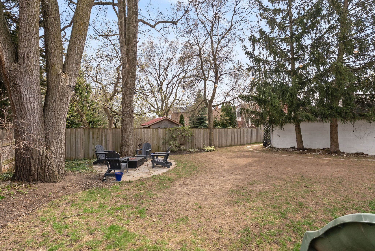
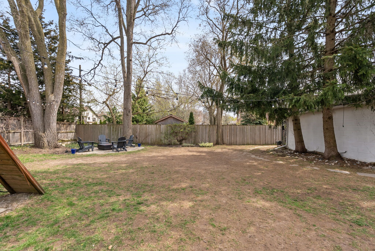
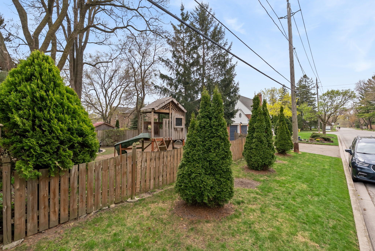

 Properties with this icon are courtesy of
TRREB.
Properties with this icon are courtesy of
TRREB.![]()
Lovingly maintained home in the heart of Etobicoke. Where warmth, character, and comfort come together. This home offers cozy family living in a peaceful, private setting. Nestled on a sprawling 47 x 160 corner lot, this property feels like a private retreat while offering the everyday convenience of city living. Perfect for entertaining, relaxing, or letting kids and pets play freely. Inside, you'll find hardwood floors throughout, 2 large bay windows, and a custom real wood wall unit with gas fireplace, perfect for relaxed evenings. The renovated main bathroom features heated marble floors and a marble vanity, blending modern luxury with classic charm, while the spacious primary bedroom offers 3 separate closets and a large window. A finished basement with a walk-up entrance provides in-law suite potential or extra living space, and the updated laundry area adds convenience. The detached double garage with loft storage and a wide double driveway (no tandem parking!) make day-to-day living easy. Just steps to Kipling Station with TTC, GO, and Airport Express access, and minutes to Hwy 427, Gardiner, and QEW. Nearby Bloor and Dundas, offer a variety of shopping, dining, and essential services. A rare opportunity to own a character home in one of Etobicoke's most connected and family-friendly neighbourhoods.
- HoldoverDays: 60
- 建筑样式: 1 1/2 Storey
- 房屋种类: Residential Freehold
- 房屋子类: Detached
- DirectionFaces: South
- GarageType: Detached
- 路线: Located on the southeast corner of Tyre Ave and Botfield Ave
- 纳税年度: 2024
- 停车位特点: Private Double
- ParkingSpaces: 2
- 停车位总数: 4
- WashroomsType1: 1
- WashroomsType1Level: Main
- WashroomsType2: 1
- WashroomsType2Level: Basement
- BedroomsAboveGrade: 3
- BedroomsBelowGrade: 1
- 壁炉总数: 2
- 内部特点: Carpet Free, In-Law Capability, Storage
- 地下室: Finished, Walk-Up
- Cooling: Central Air
- HeatSource: Gas
- HeatType: Forced Air
- ConstructionMaterials: Brick, Vinyl Siding
- 外部特点: Lawn Sprinkler System, Privacy, Deck, Patio
- 屋顶: Asphalt Shingle
- 下水道: Sewer
- 基建详情: Concrete Block
- 地块号: 075390099
- LotSizeUnits: Feet
- LotDepth: 160
- LotWidth: 47.1
- PropertyFeatures: Park, Public Transit, School
| 学校名称 | 类型 | Grades | Catchment | 距离 |
|---|---|---|---|---|
| {{ item.school_type }} | {{ item.school_grades }} | {{ item.is_catchment? 'In Catchment': '' }} | {{ item.distance }} |

