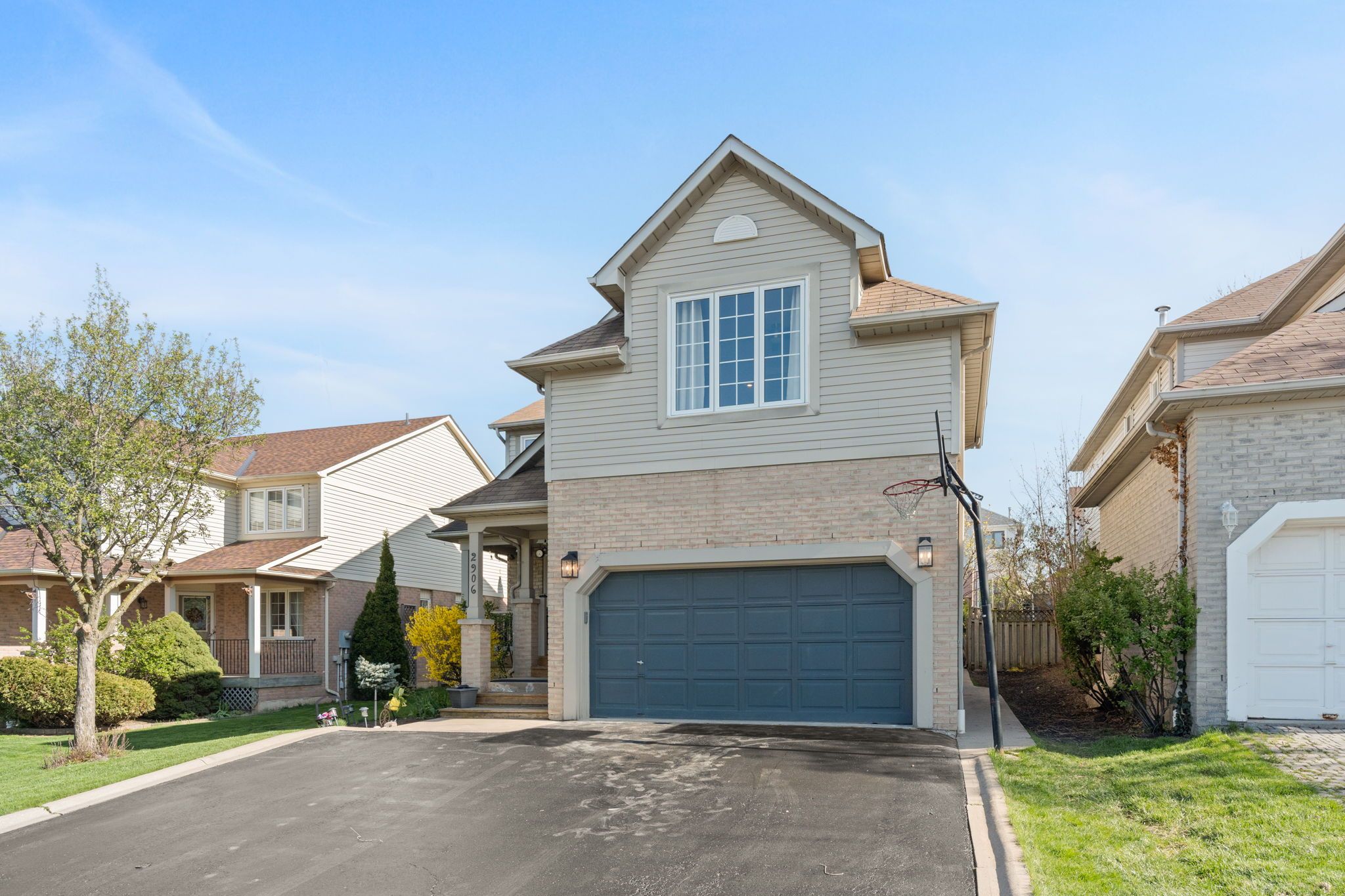$1,598,000
2906 Peacock Drive, Mississauga, ON L5M 5S2
Central Erin Mills, Mississauga,


















































 Properties with this icon are courtesy of
TRREB.
Properties with this icon are courtesy of
TRREB.![]()
Located in the sought-after Central Erin Mills neighbourhood, this well-maintained detached freehold home offers exceptional value in one of Mississaugas most desirable communities. This 2-storey property features 9+3 rooms with hardwood flooring, an open-concept layout, and large windows that bring in plenty of natural light.The main floor includes a spacious living room, formal dining area, and a modern kitchen with white quartz countertops and matching 12x24 porcelain tile floors that continue from the front entrance. A breakfast area overlooks the family room, which includes a gas fireplace and walkout to a private backyard.Upstairs, the primary bedroom features a walk-in closet and a 5-piece ensuite with marble floors, marble shower, and glass enclosure. Three additional bedrooms provide ample space for a growing family.The fully finished, legal basement with separate entrance includes two bedrooms, a 3-piece bathroom, and a full laundry roomadding flexibility and rental potential. A second laundry room is located on the upper level for convenience.The backyard features an inground sports pool with a new pump, surrounded by stone landscaping and a garden along the fence lineideal for summer entertaining. The front of the home is highlighted by a professionally landscaped stone wall garden, adding strong curb appeal.This move-in-ready property combines a functional layout, quality finishes, and a premium location with easy access to top-rated schools, shopping, and transit.
- HoldoverDays: 90
- 建筑样式: 2-Storey
- 房屋种类: Residential Freehold
- 房屋子类: Detached
- DirectionFaces: South
- GarageType: Built-In
- 路线: Thomas St/Glen Erin
- 纳税年度: 2024
- 停车位特点: Private Double
- ParkingSpaces: 3
- 停车位总数: 5
- WashroomsType1: 2
- WashroomsType1Level: Upper
- WashroomsType2: 1
- WashroomsType2Level: Main
- WashroomsType3: 1
- WashroomsType3Level: Basement
- BedroomsAboveGrade: 4
- BedroomsBelowGrade: 1
- 壁炉总数: 2
- 内部特点: Other
- 地下室: Finished, Separate Entrance
- Cooling: Central Air
- HeatSource: Gas
- HeatType: Forced Air
- LaundryLevel: Upper Level
- ConstructionMaterials: Brick, Vinyl Siding
- 外部特点: Landscaped
- 屋顶: Asphalt Shingle
- 泳池特点: Inground
- 下水道: Sewer
- 基建详情: Concrete
- 地块号: 135170298
- LotSizeUnits: Feet
- LotDepth: 121.5
- LotWidth: 45.93
- PropertyFeatures: Fenced Yard, Hospital, Park, School, School Bus Route
| 学校名称 | 类型 | Grades | Catchment | 距离 |
|---|---|---|---|---|
| {{ item.school_type }} | {{ item.school_grades }} | {{ item.is_catchment? 'In Catchment': '' }} | {{ item.distance }} |



















































