$4,995
$1552018 Deer Park Road, Oakville, ON L6M 3V6
1022 - WT West Oak Trails, Oakville,
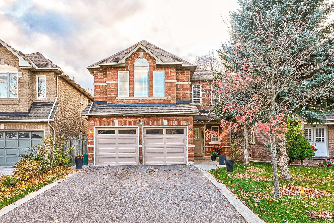
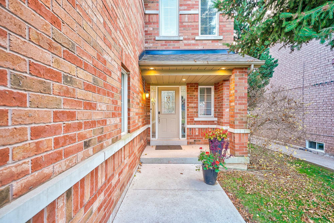
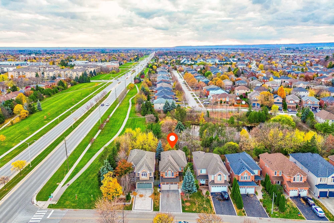
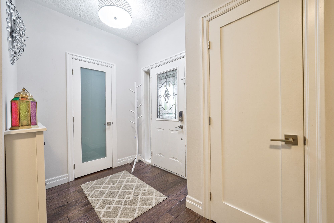
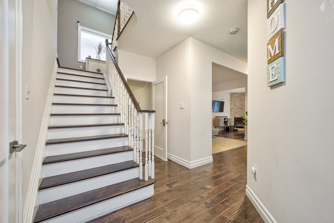
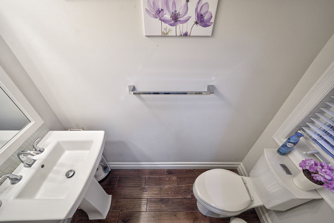
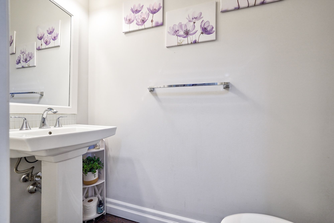
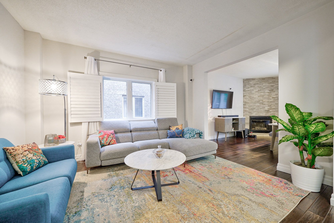
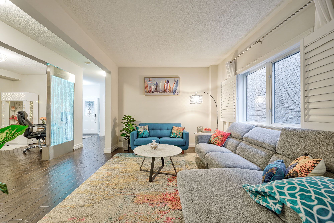
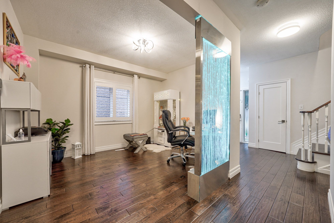
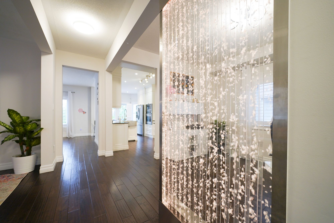
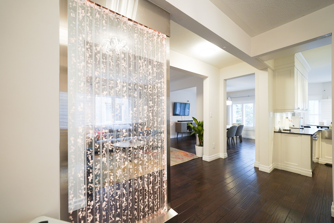
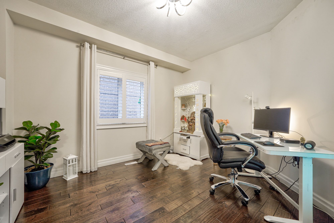
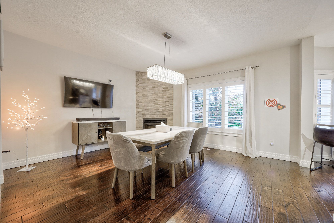
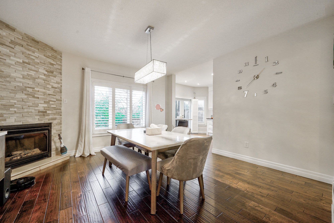
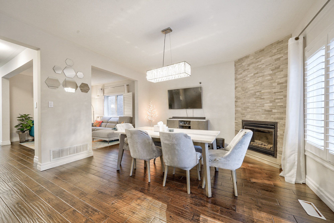
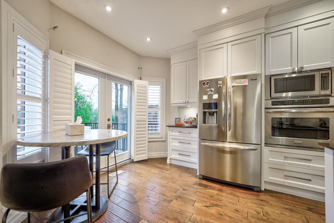
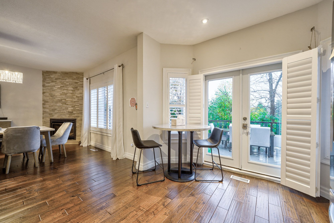
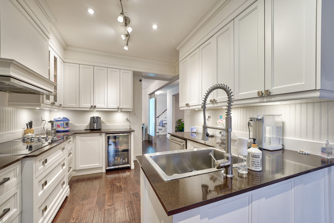
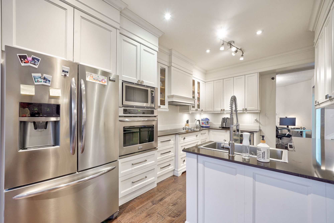
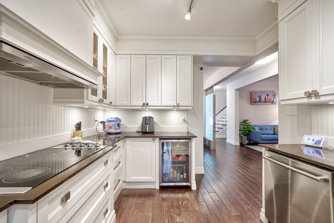
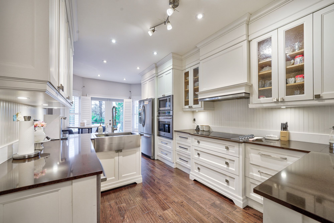
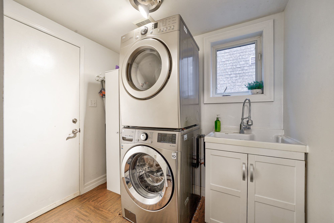
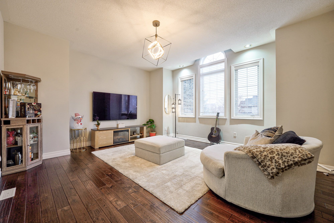
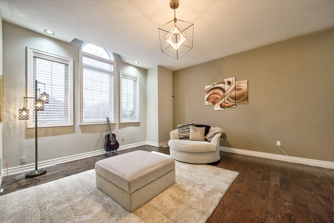
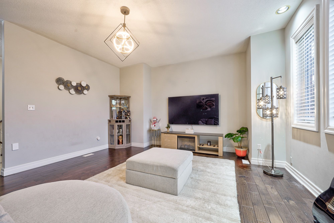
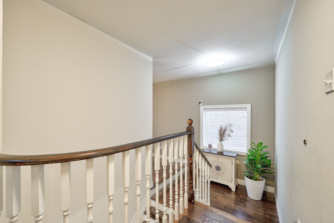
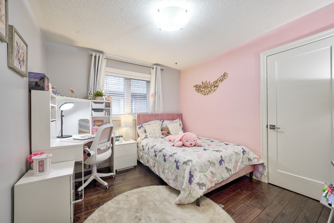
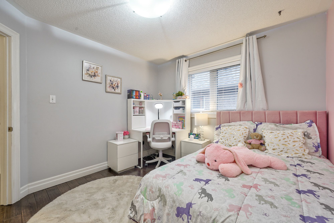
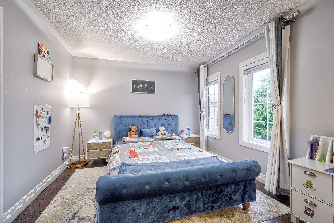
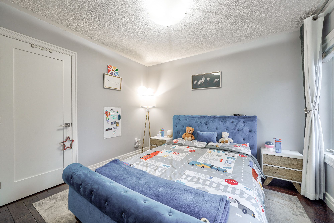
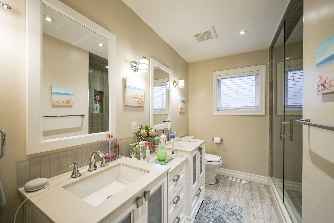
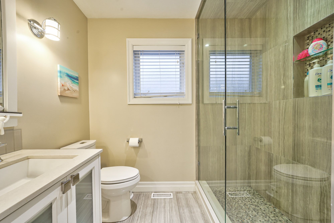
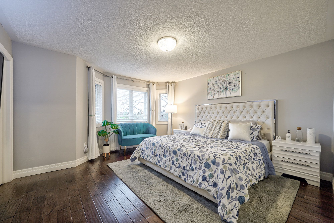
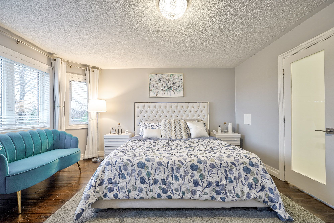
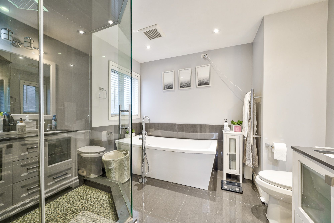
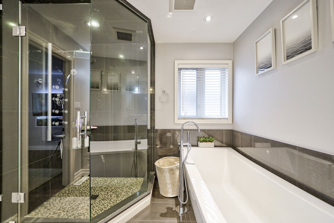
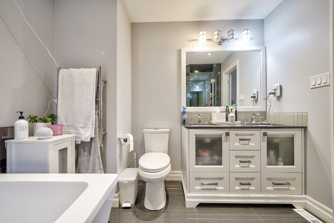
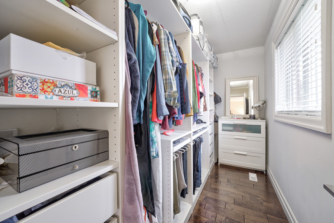
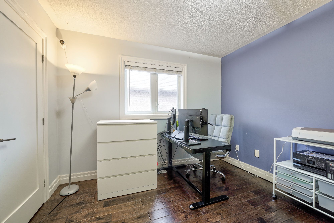
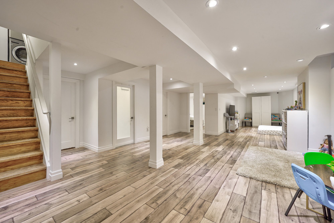
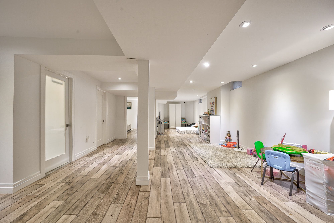
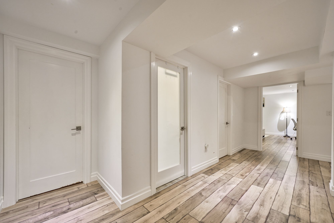
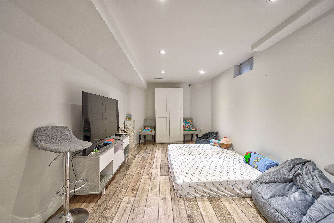
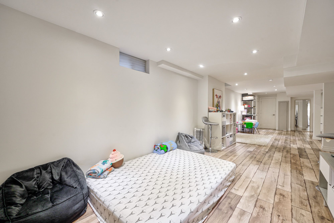
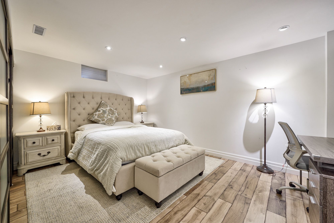
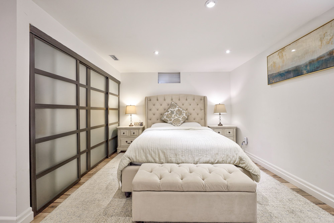
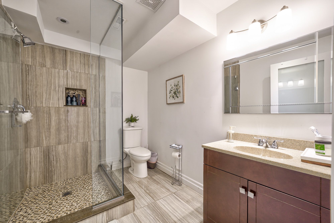
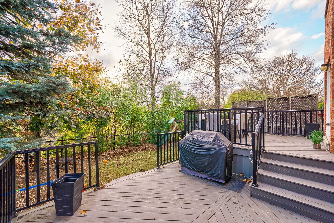
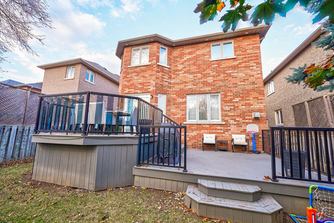
 Properties with this icon are courtesy of
TRREB.
Properties with this icon are courtesy of
TRREB.![]()
This beautifully renovated 4+1 bedroom detached home offers 2,549 sq ft above grade and located on a quiet street in the desirable West Oak Trails community. Just steps from the Upper Middle and Deer Park intersection, this home provides both convenience and comfort. Backing onto a ravine, this residence features a thoughtfully designed layout across three finished levels. The open-concept layout includes hardwood flooring throughout the main floor, a combined living and dining area, a cozy family room with a gas fireplace, and upgraded light fixtures. The custom kitchen is complete with quartz countertops, stainless steel appliances, and a walk-out to a private deck with tranquil green views. A unique floor-to-ceiling bubble wall adds a stylish design element. Interior access to the double garage is available through the main floor laundry room. A modern staircase leads to a spacious and bright family room perfect for media, study, or relaxing. A few more steps lead to the private bedroom level, which includes a generous primary suite with a 5-piece ensuite (double vanity, soaker tub, glass shower) and walk-in closet. Three additional bedrooms offer natural light and ample closet space. The finished lower level offers a large recreation room with pot lights, a fifth bedroom, a full 3-piece bathroom, and laminate flooring throughout, ideal for guests, a home office, or additional family use. Located near top-rated schools, parks, trails, Oakville hospital, public transit, shopping, and community centres a perfect home for families seeking space and a premium location.
- HoldoverDays: 60
- 建筑样式: 2-Storey
- 房屋种类: Residential Freehold
- 房屋子类: Detached
- DirectionFaces: West
- GarageType: Attached
- 路线: Upper Middle / Deer Park
- 停车位特点: Private Double
- ParkingSpaces: 4
- 停车位总数: 6
- WashroomsType1: 1
- WashroomsType1Level: Main
- WashroomsType2: 1
- WashroomsType2Level: Second
- WashroomsType3: 1
- WashroomsType3Level: Second
- WashroomsType4: 1
- WashroomsType4Level: Basement
- BedroomsAboveGrade: 4
- BedroomsBelowGrade: 1
- 壁炉总数: 1
- 内部特点: Built-In Oven, Floor Drain, Water Heater
- 地下室: Finished
- Cooling: Central Air
- HeatSource: Gas
- HeatType: Forced Air
- LaundryLevel: Main Level
- ConstructionMaterials: Brick
- 外部特点: Backs On Green Belt, Deck
- 屋顶: Asphalt Shingle
- 下水道: Sewer
- 基建详情: Poured Concrete
- 地块号: 249251234
- LotSizeUnits: Feet
- LotDepth: 110.63
- LotWidth: 38.62
- PropertyFeatures: Fenced Yard, Ravine, Rec./Commun.Centre
| 学校名称 | 类型 | Grades | Catchment | 距离 |
|---|---|---|---|---|
| {{ item.school_type }} | {{ item.school_grades }} | {{ item.is_catchment? 'In Catchment': '' }} | {{ item.distance }} |

