$1,699,900
241 Sunrise Crescent, Oakville, ON L6L 3L4
1001 - BR Bronte, Oakville,
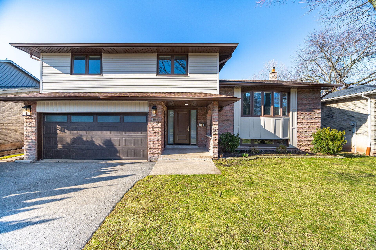
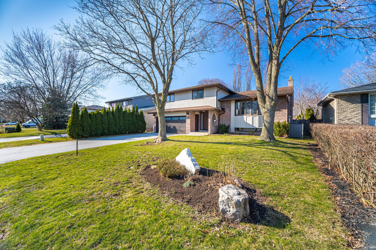
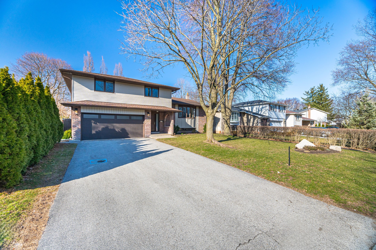
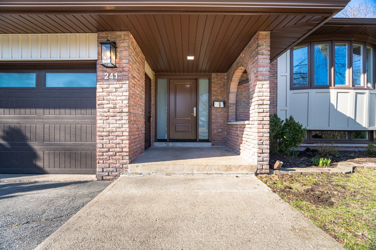
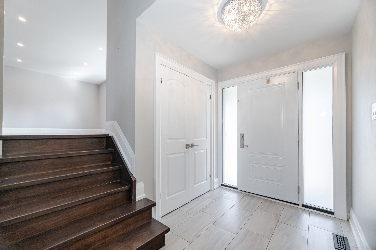
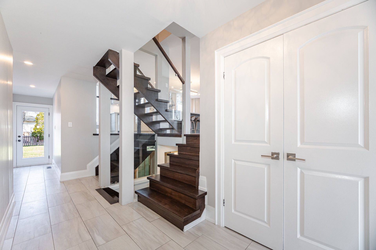
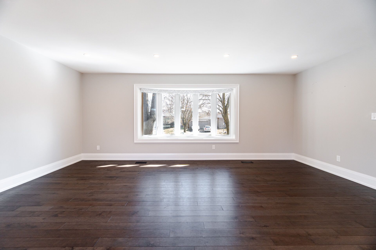

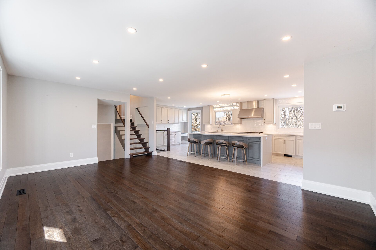
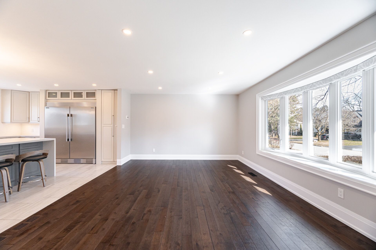

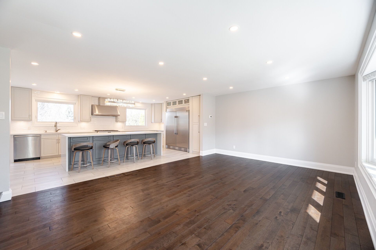
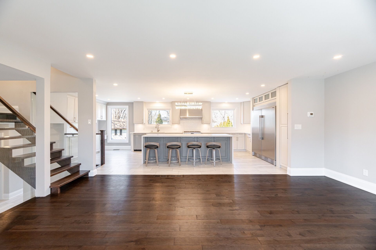
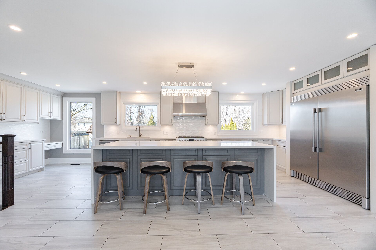
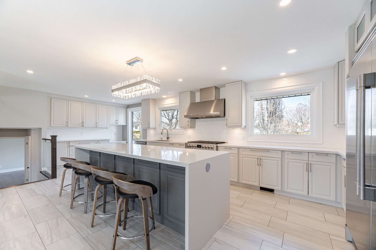


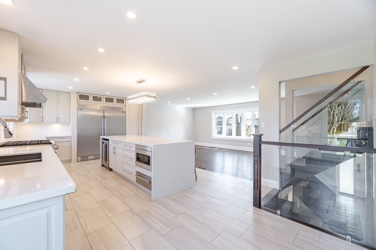


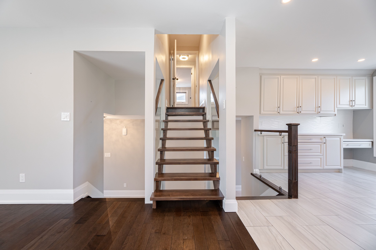
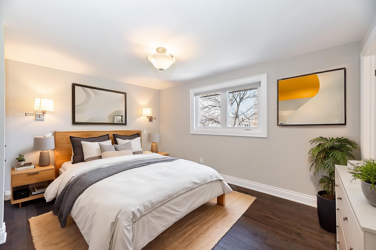
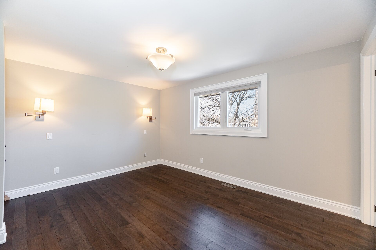
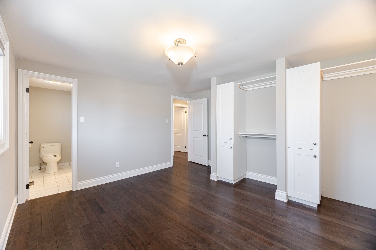
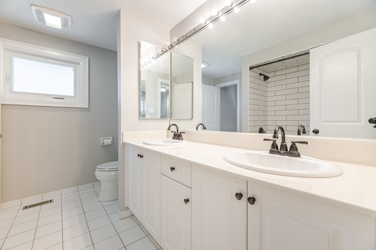
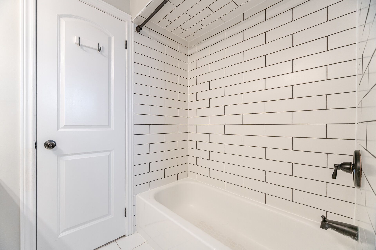
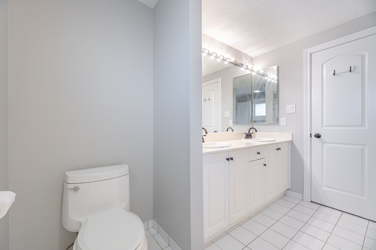
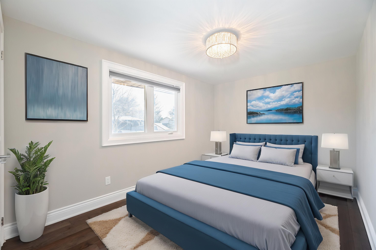

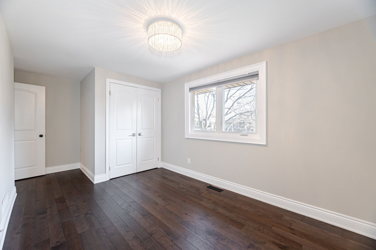
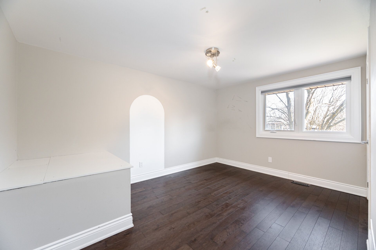
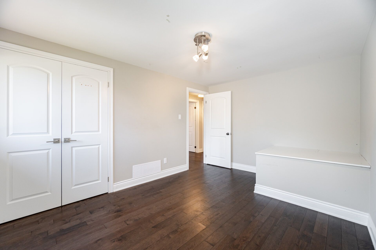
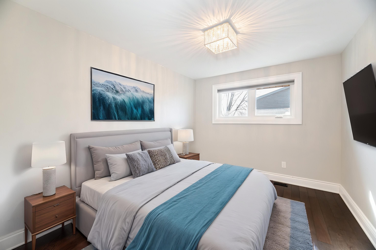
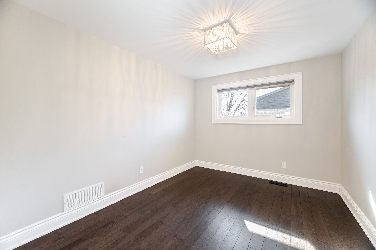
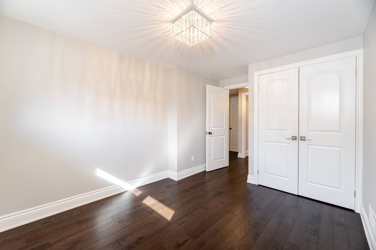
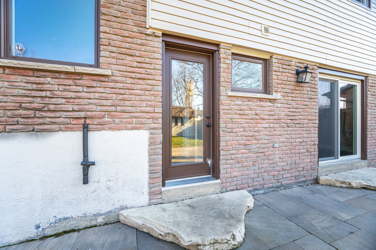
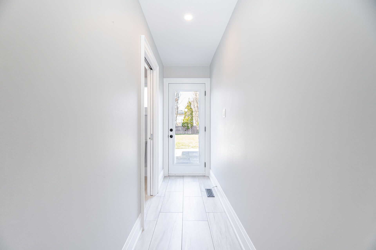
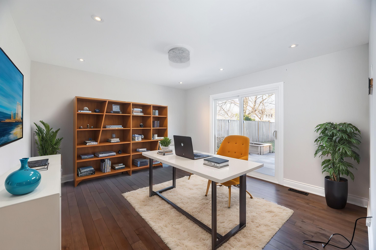

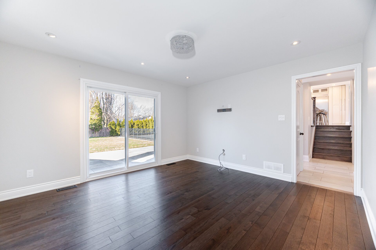
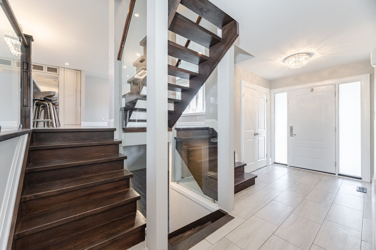

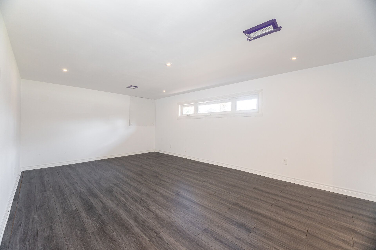
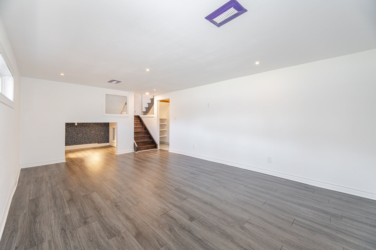
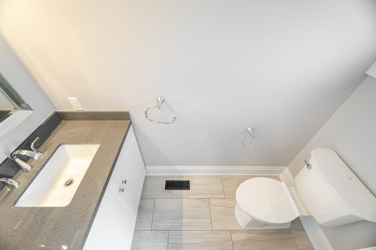
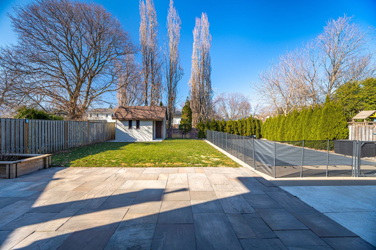

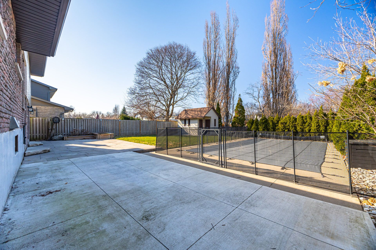


 Properties with this icon are courtesy of
TRREB.
Properties with this icon are courtesy of
TRREB.![]()
This beautifully updated and well-maintained 4-bedroom side split is located in a highly sought-after, family-friendly neighborhood in the heart of Bronte West. Situated on a spacious 60 x 123 foot lot high lighted by a wonderful salt water inground pool. The spectacular remodeled kitchen boasts stainless steel double wide fridge, beverage fridge, built-in microwave, stove and built-in dishwasher complimented by an oversized quartz island, and plenty of natural light. An open concept living and dining area completes the main floor, offering ample space for family gatherings. The upper level includes four large bedrooms, with the master overlooking the fabulous backyard. The main floor features a cozy family room with sliding glass doors that leads to entertainers delight backyard. The lower level has a spacious recreation room, storage room and laundry area. Additional highlights include a double garage, a fully fenced backyard with mature landscaping, pool and cabana/shed. Conveniently located within walking distance to Bronte Harbour, the waterfront trails, parks, schools, restaurants, and shopping, this home is also a short drive to the QEW, Bronte GO, and major amenities. Enjoy the tranquility of this tree-lined crescent while being close to everything you need.
- HoldoverDays: 90
- 建筑样式: Sidesplit 4
- 房屋种类: Residential Freehold
- 房屋子类: Detached
- DirectionFaces: North
- GarageType: Attached
- 路线: Sunset/ Rebecca
- 纳税年度: 2024
- 停车位特点: Private, Private Double
- ParkingSpaces: 4
- 停车位总数: 6
- WashroomsType1: 1
- WashroomsType1Level: Upper
- WashroomsType2: 1
- WashroomsType2Level: Main
- BedroomsAboveGrade: 4
- 内部特点: Water Heater
- 地下室: Finished, Partially Finished
- Cooling: Central Air
- HeatSource: Gas
- HeatType: Forced Air
- LaundryLevel: Lower Level
- ConstructionMaterials: Brick
- 屋顶: Asphalt Shingle
- 泳池特点: Inground
- 下水道: Sewer
- 基建详情: Concrete
- LotSizeUnits: Feet
- LotDepth: 123
- LotWidth: 60
| 学校名称 | 类型 | Grades | Catchment | 距离 |
|---|---|---|---|---|
| {{ item.school_type }} | {{ item.school_grades }} | {{ item.is_catchment? 'In Catchment': '' }} | {{ item.distance }} |

