$1,699,999
2537 Ambercroft Trail, Mississauga, ON L5M 4K5
Central Erin Mills, Mississauga,
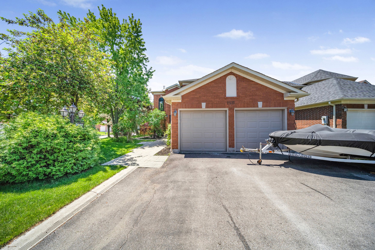
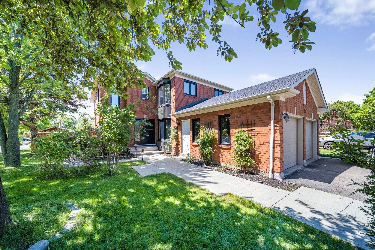
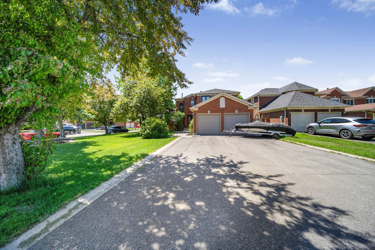
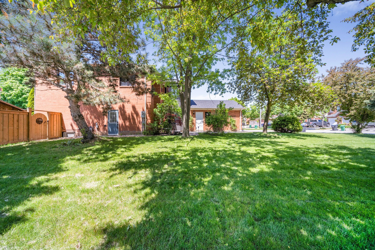

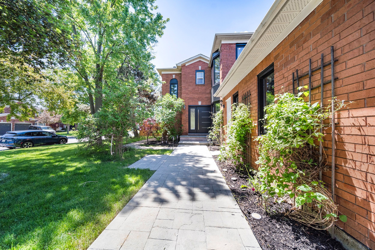
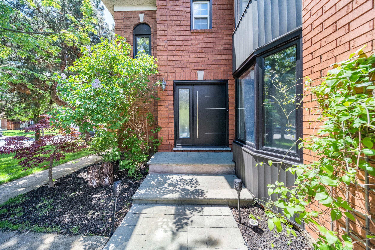
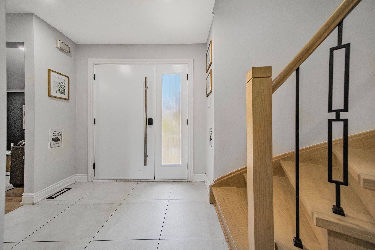
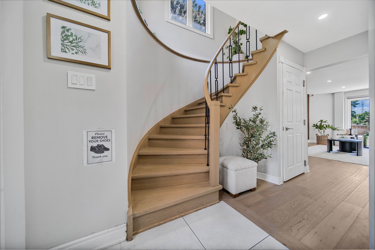
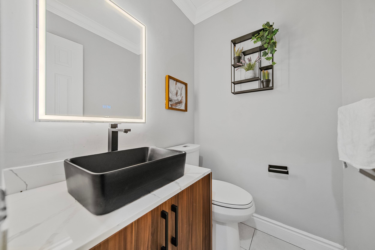
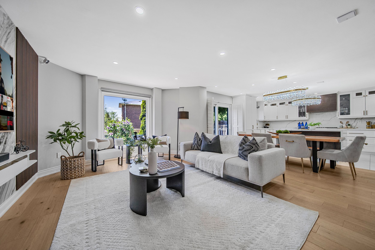
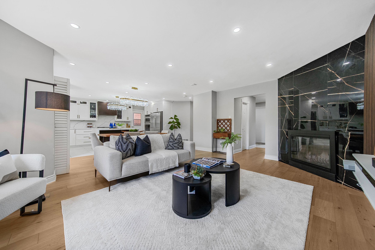
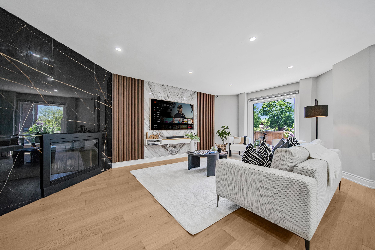



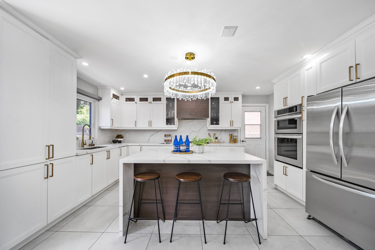
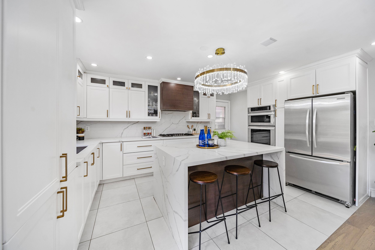
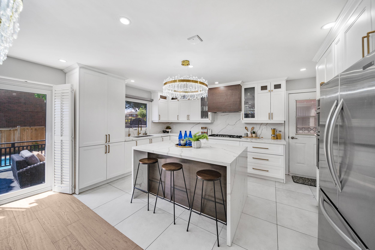
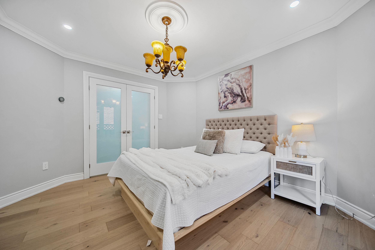
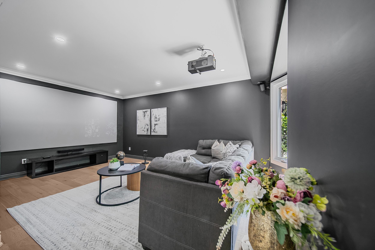
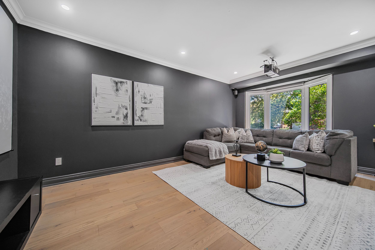
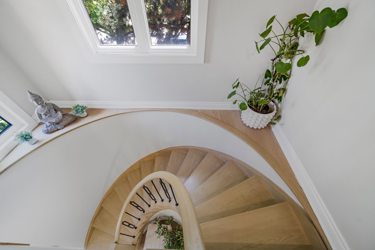
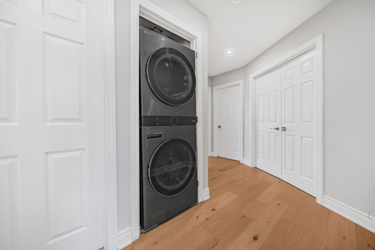
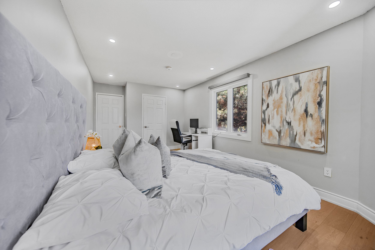
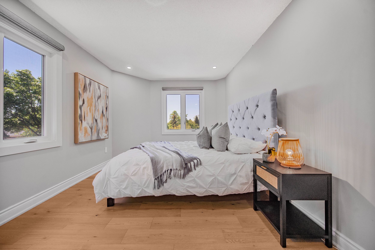

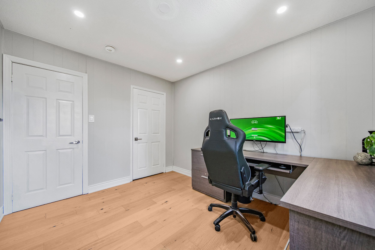
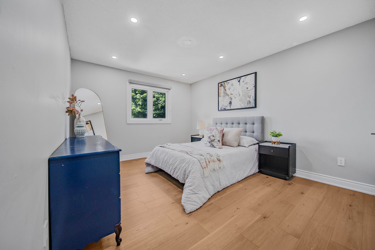

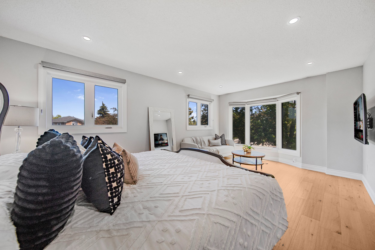
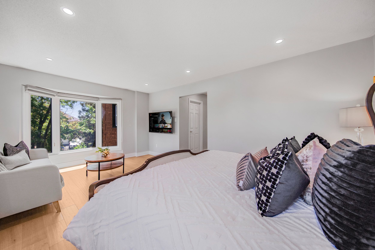



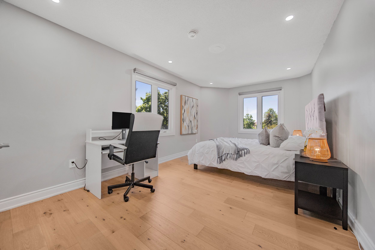
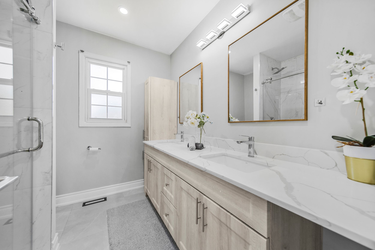
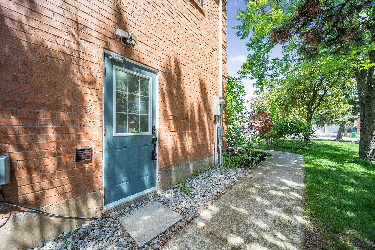
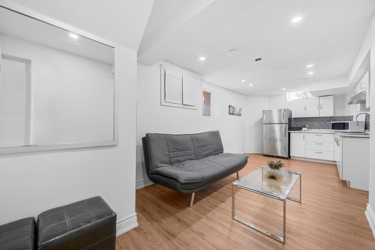
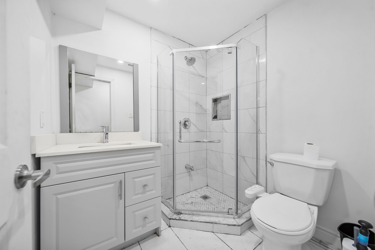
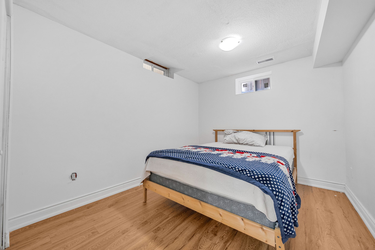


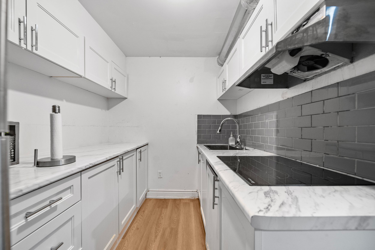

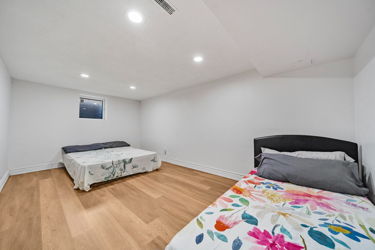
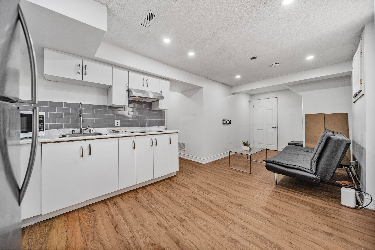
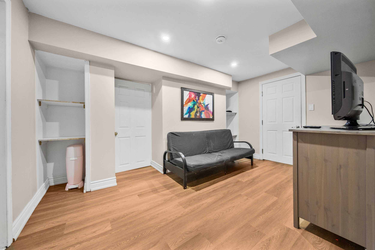
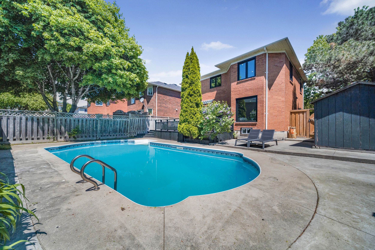
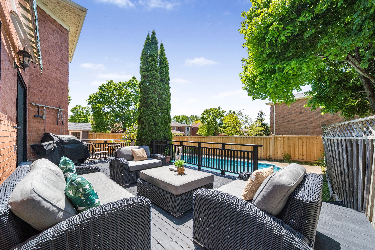
 Properties with this icon are courtesy of
TRREB.
Properties with this icon are courtesy of
TRREB.![]()
**Stunning Fully-Upgraded Family Home on Prime Corner Lot | Income Potential | 5+2 Bedrooms, 3+2 Baths** Welcome to your dream home! Nestled in a tranquil, highly sought-after neighborhood, this expansive corner lot property combines modern luxury with unbeatable functionality. Boasting **5+2 bedrooms** and **3+2 bathrooms**, this home is perfect for growing families, multi-generational living, or savvy investors seeking rental income. **Key Features:** - **Spacious Layout:** The main level includes a versatile office/bedroom, while the upper level offers **4 generously sized bedrooms**, including a primary suite. - **Income Potential:** The fully finished basement features **two separate units** (each with 1 bed, 1 bath) and a private entrance, generating approximately **$3,000/month in rental income**. - **Luxurious Upgrades:** Enjoy recent renovations, including a **brand-new kitchen with premium appliances**, 7-inch baseboards, newer windows, and fresh, modern paint throughout. - **Cozy Living:** Unwind in the family room adorned with a **traditional wood fireplace**, creating a warm, inviting ambiance. - **Outdoor Oasis:** Relax or entertain in your private backyard retreat, complete with a **sparkling inground pool**, deck, and lush greenery. - **Ample Parking:** Accommodate up to **8 vehicles** (6 in the driveway, 2 in the garage)ideal for large families or guests. **Location:** - Steps from top-rated schools, parks, MiWay & GO Transit stops, and everyday essentials like Ridgeway Plaza, grocery stores, and restaurants. - Minutes to Erin Mills Town Centre, Walmart, Loblaws, Starbucks, and Tim Hortons. - Effortless highway access to **403, 401, and QEW** for seamless commuting. **Investment Meets Lifestyle:** Thousands have been invested in upgrades, blending modern elegance with practicality. Whether you crave space for a large family, rental income streams, or a serene yet connected lifestyle, this home delivers it all.
- HoldoverDays: 90
- 建筑样式: 2-Storey
- 房屋种类: Residential Freehold
- 房屋子类: Detached
- DirectionFaces: West
- GarageType: Attached
- 路线: Winston Churchill/Credit Vlly
- 纳税年度: 2024
- 停车位特点: Private Double
- ParkingSpaces: 6
- 停车位总数: 8
- WashroomsType1: 1
- WashroomsType1Level: Main
- WashroomsType2: 1
- WashroomsType2Level: Second
- WashroomsType3: 1
- WashroomsType3Level: Second
- WashroomsType4: 1
- WashroomsType4Level: Basement
- WashroomsType5: 1
- WashroomsType5Level: Basement
- BedroomsAboveGrade: 5
- BedroomsBelowGrade: 2
- 内部特点: Carpet Free
- 地下室: Finished, Separate Entrance
- Cooling: Central Air
- HeatSource: Gas
- HeatType: Forced Air
- LaundryLevel: Main Level
- ConstructionMaterials: Brick
- 屋顶: Shingles
- 泳池特点: Inground
- 下水道: Sewer
- 基建详情: Concrete
- LotSizeUnits: Feet
- LotDepth: 127.17
- LotWidth: 66.11
| 学校名称 | 类型 | Grades | Catchment | 距离 |
|---|---|---|---|---|
| {{ item.school_type }} | {{ item.school_grades }} | {{ item.is_catchment? 'In Catchment': '' }} | {{ item.distance }} |

