$1,699,000
63 Collingdale Road, Toronto, ON M9V 3R2
Mount Olive-Silverstone-Jamestown, Toronto,
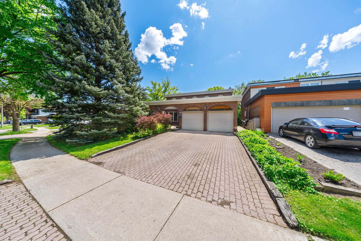
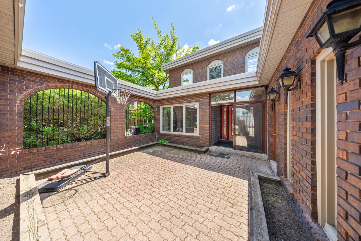
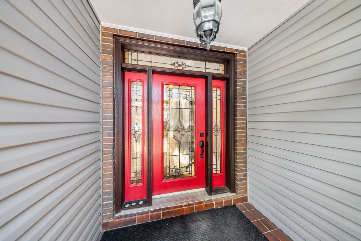
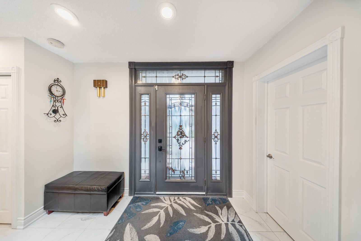
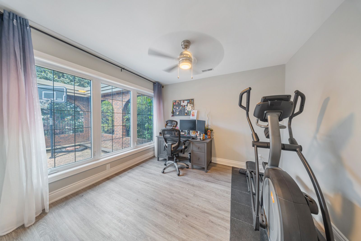
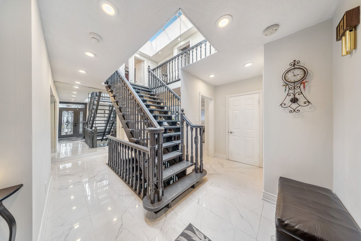

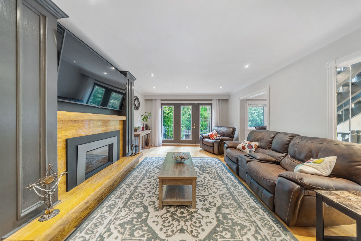
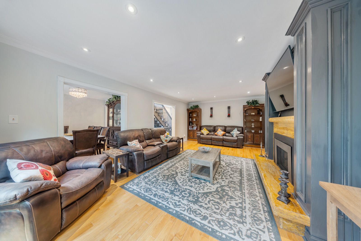
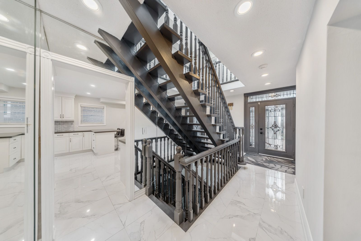
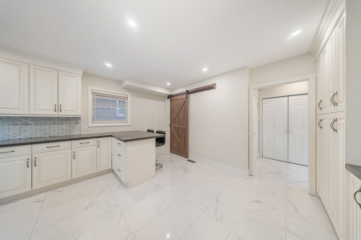

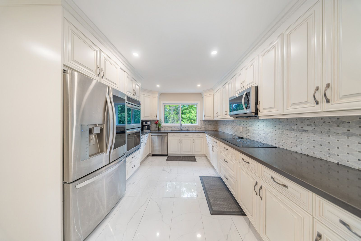



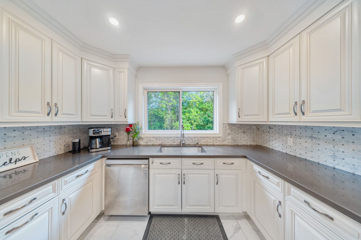
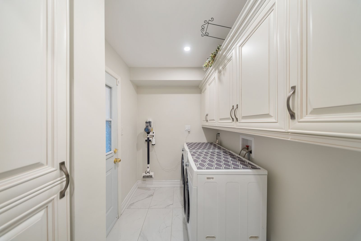

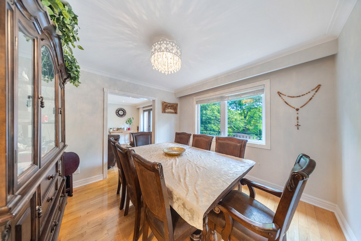
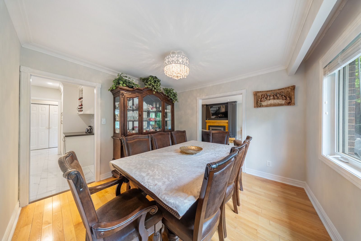
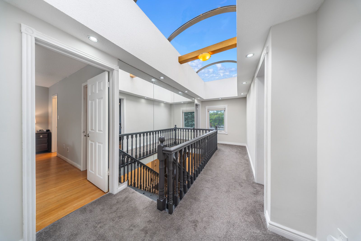
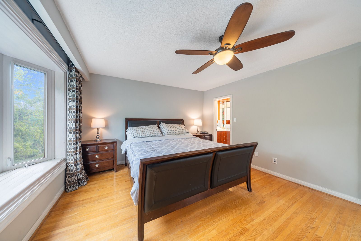
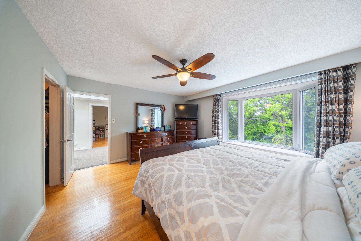
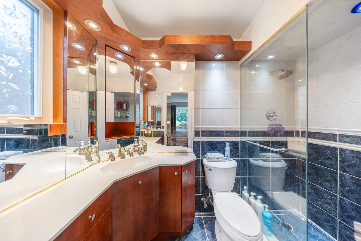
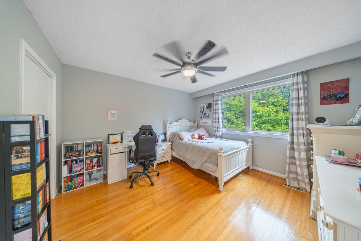

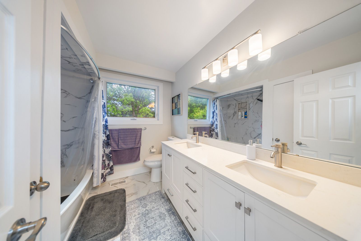
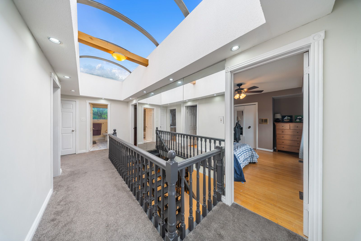
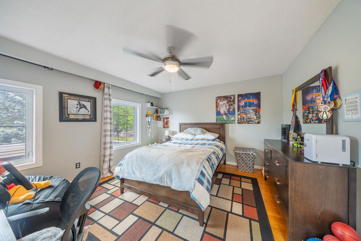
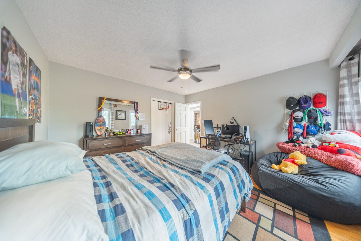
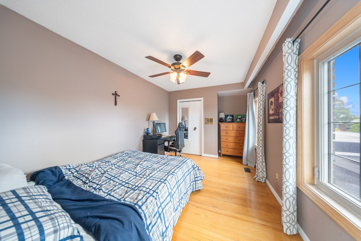
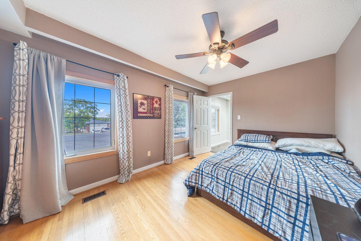
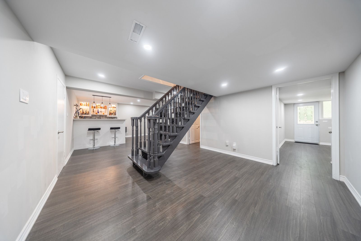
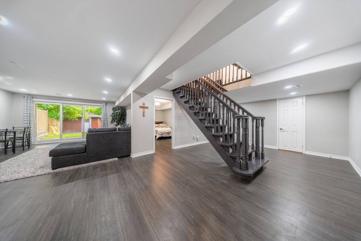
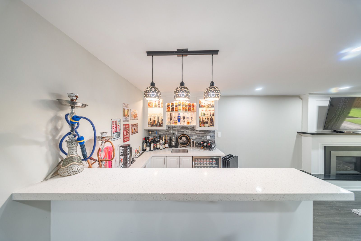
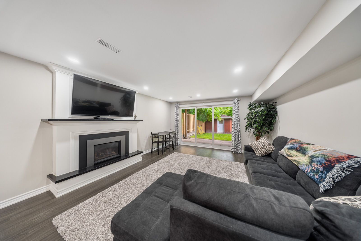
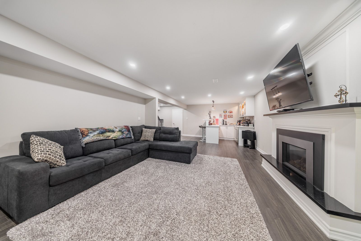
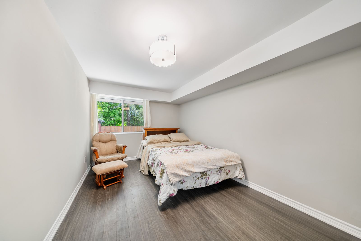
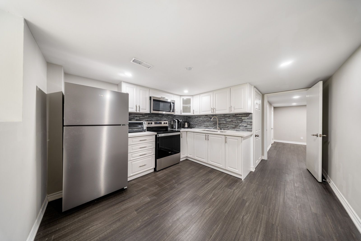
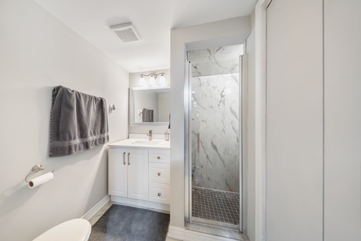

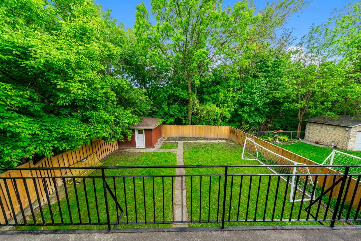
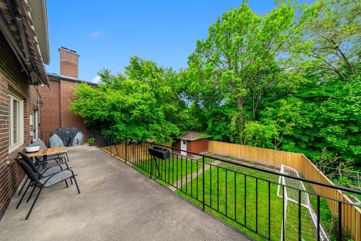
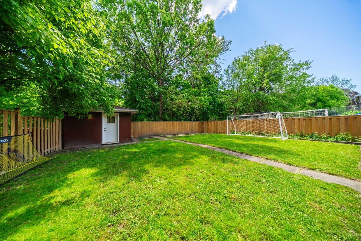
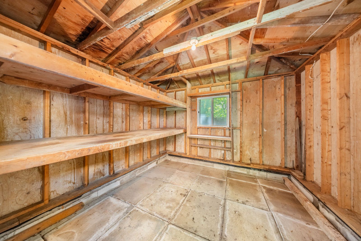
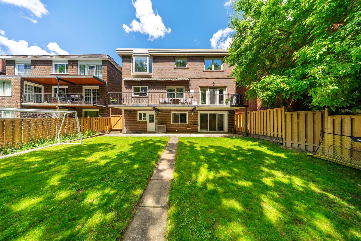
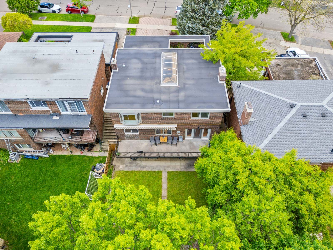
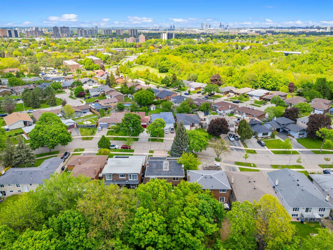

 Properties with this icon are courtesy of
TRREB.
Properties with this icon are courtesy of
TRREB.![]()
Tucked Into A Quiet, Family-Oriented Neighbourhood In Etobicoke, This Beautifully Maintained, Rarely Offered Detached 2-Storey Home Backs Onto The Picturesque West Humber Trail Offering Ultimate Privacy And A Rare Natural Backdrop In The City. Featuring 4 Spacious Bedrooms, A Main Floor Office, And A Professionally Finished Walk-Out Basement, This Home With Over 3000 SQFT Of Livable Space Combines Functionality, Comfort, And Timeless Upgrades Throughout. The Main Floor Offers A Thoughtfully Designed Layout With A Separate Living Room Featuring A Cozy Gas Fireplace And A Walkout To A Large Concrete Terrace With An Awning And Gas Line Perfect For Relaxing Or Entertaining While Overlooking The Ravine. The Formal Dining Room Connects Seamlessly To The Upgraded Kitchen With Breakfast Bar (2018), Creating A Practical Yet Inviting Flow For Daily Living. Upstairs, You'll Find Four Generous Bedrooms And Recently Renovated Bathrooms (2025), Including A Private Primary Suite With A Walk-In Closet And A Stylish Ensuite. The Fully Finished Walk-Out Basement (2020) Extends Your Living Space With A Full Kitchen, Bedroom, Bathroom, Wet Bar, Cold Room, And A Second Gas Fireplace Ideal For In-Law Living, Extended Family, Or Rental Income. At The Front Of The Home, A Private Courtyard Offers A Peaceful And Inviting Space To Enjoy Morning Coffee Or Greet Guests Adding Charm And Additional Outdoor Living Space. Freshly Painted Throughout (2025), Privately Fenced (2024), And Includes A Shed With Electricity, An Additional Gas Line Under The Concrete Terrace, And A Double Garage With Ample Storage And Equipped With A Separate Electrical Panel Perfect For A Workshop Or Hobby Space. Professionally Landscaped And Meticulously Cared For, This Home Offers Peace And Privacy With Easy Access To Highways 401, 409, And 427. Don't Miss Out On This Rare Opportunity To Own A Turn-Key Ravine Property With Direct Access To Nature, Right In The Heart Of Etobicoke.
- HoldoverDays: 90
- 建筑样式: 2-Storey
- 房屋种类: Residential Freehold
- 房屋子类: Detached
- DirectionFaces: West
- GarageType: Attached
- 路线: Martin Grove Road & John Garland Boulevard
- 纳税年度: 2025
- 停车位特点: Private Double
- ParkingSpaces: 4
- 停车位总数: 6
- WashroomsType1: 1
- WashroomsType1Level: Main
- WashroomsType2: 1
- WashroomsType2Level: Second
- WashroomsType3: 1
- WashroomsType3Level: Second
- WashroomsType4: 1
- WashroomsType4Level: Basement
- BedroomsAboveGrade: 4
- BedroomsBelowGrade: 1
- 内部特点: Auto Garage Door Remote, Bar Fridge
- 地下室: Finished with Walk-Out
- Cooling: Central Air
- HeatSource: Gas
- HeatType: Forced Air
- LaundryLevel: Main Level
- ConstructionMaterials: Brick
- 外部特点: Awnings, Deck, Lighting, Privacy
- 屋顶: Flat
- 下水道: Sewer
- 基建详情: Concrete
- 地块号: 073520007
- LotSizeUnits: Feet
- LotDepth: 134.22
- LotWidth: 45.38
| 学校名称 | 类型 | Grades | Catchment | 距离 |
|---|---|---|---|---|
| {{ item.school_type }} | {{ item.school_grades }} | {{ item.is_catchment? 'In Catchment': '' }} | {{ item.distance }} |

