$1,688,000
221 Old Orchard Circle, Oakville, ON L6H 4N6
1018 - WC Wedgewood Creek, Oakville,
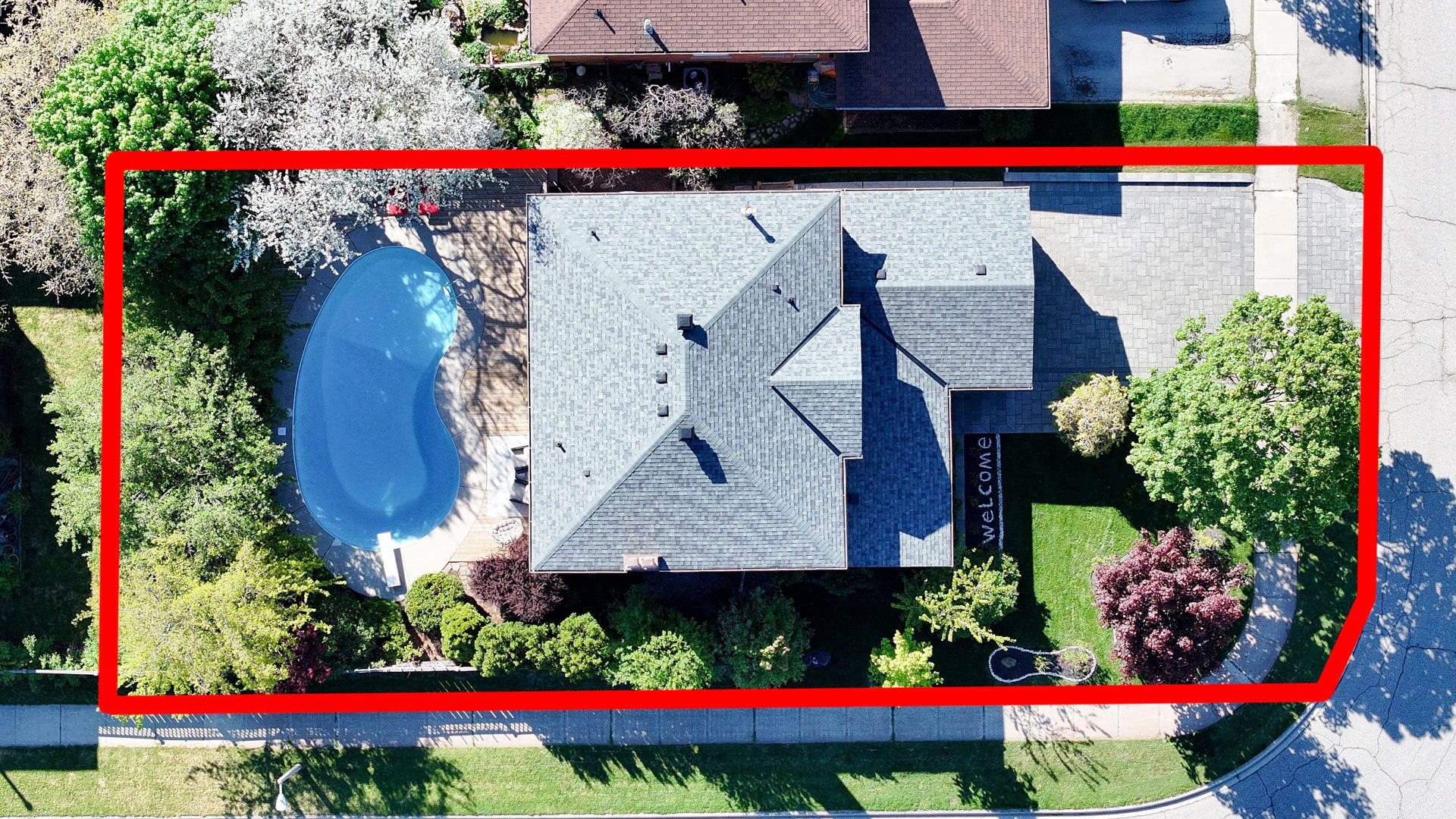
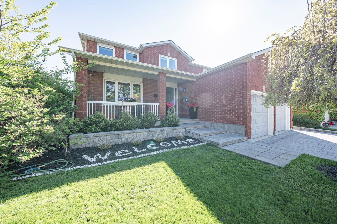
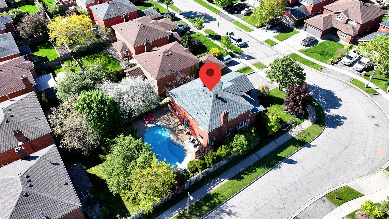
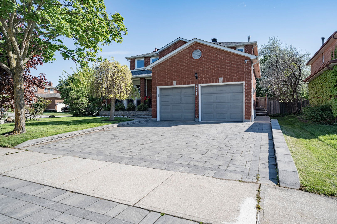
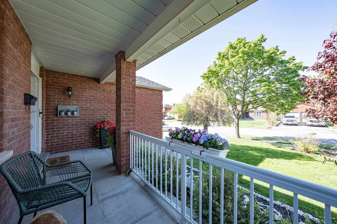
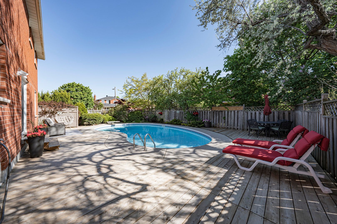
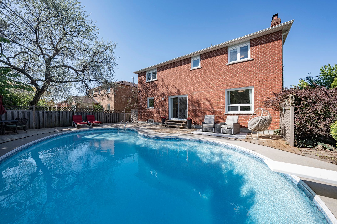
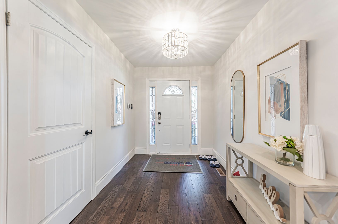
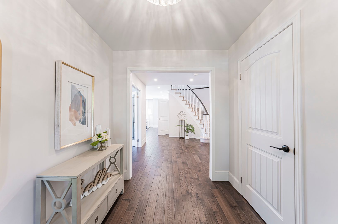

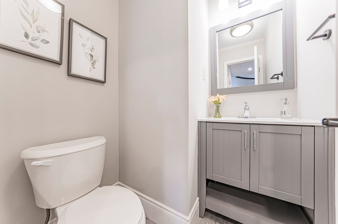
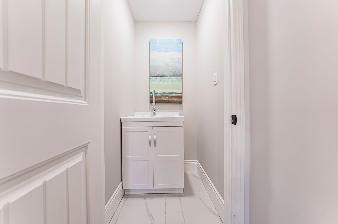
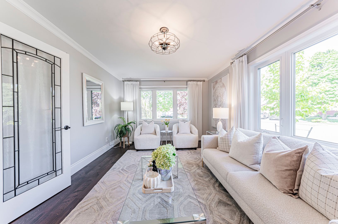
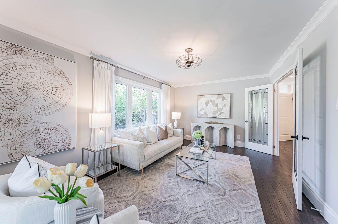
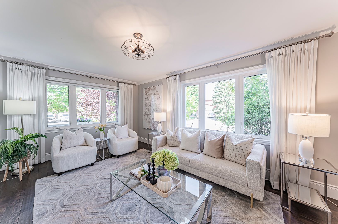
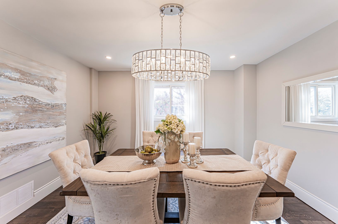
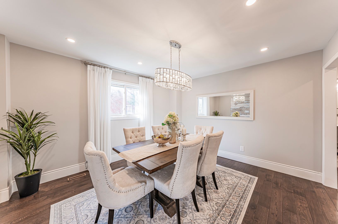
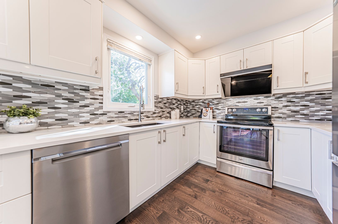
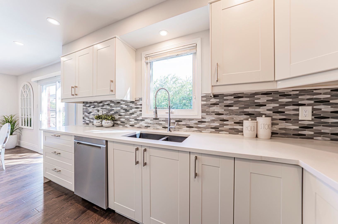
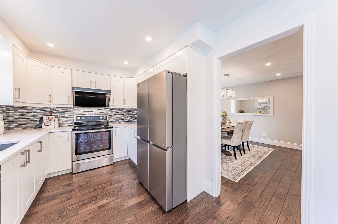
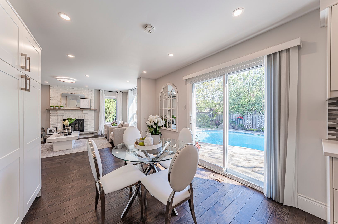
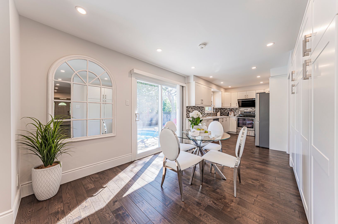
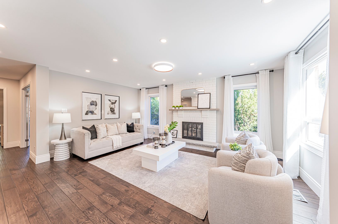
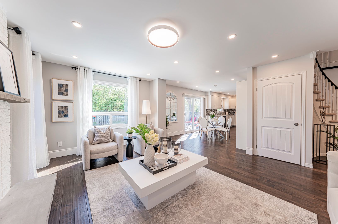
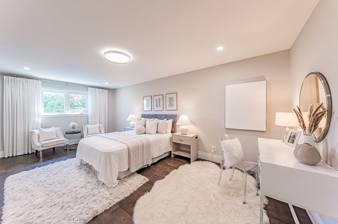
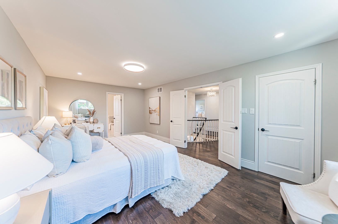
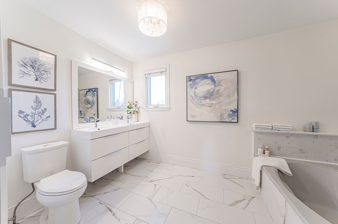
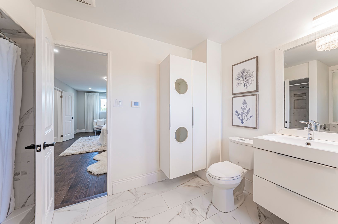


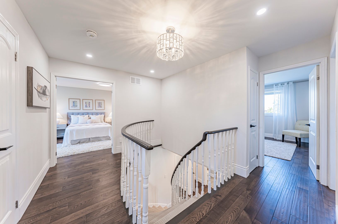

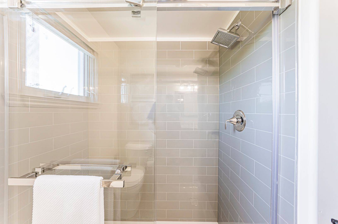
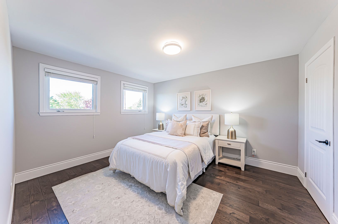
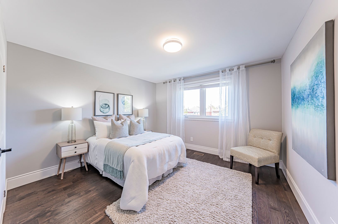
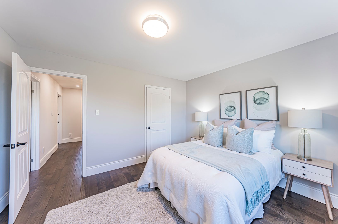
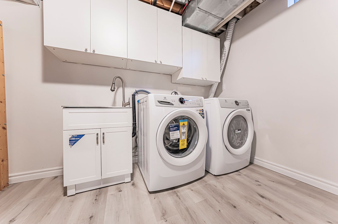

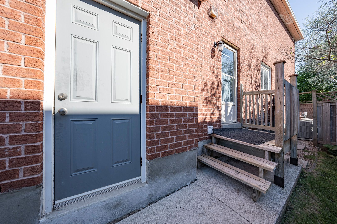
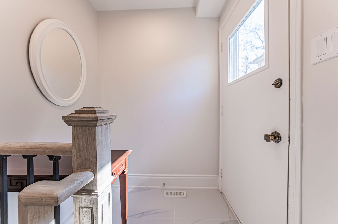
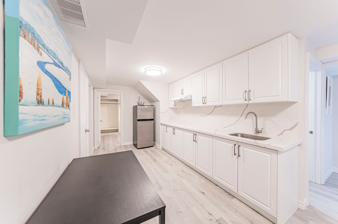
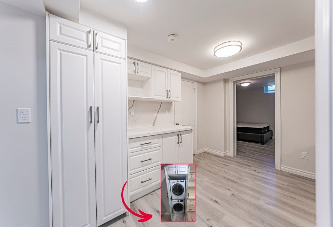
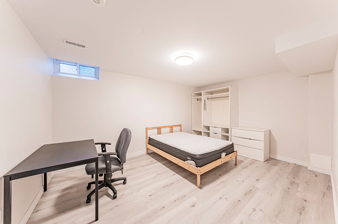
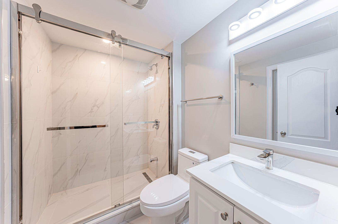
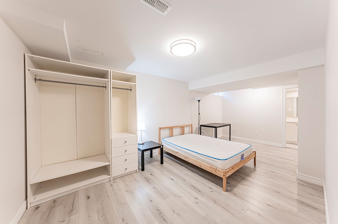
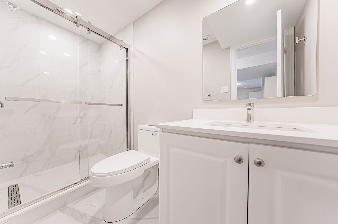

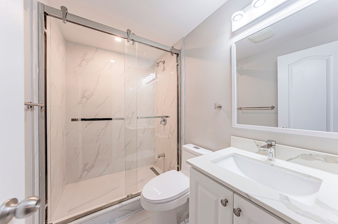
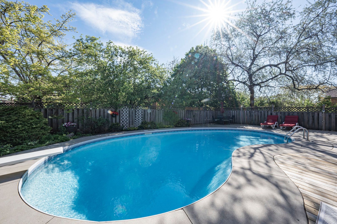

 Properties with this icon are courtesy of
TRREB.
Properties with this icon are courtesy of
TRREB.![]()
**Income Property**! Welcome To This Beautifully Renovated Corner-Lot Detached Home Located In Oakville's Prestigious Iroquois Ridge High School Zone! This Sun-Filled, Spacious 4+3 Bedroom House Sits On A Professionally Landscaped Lot & Features A Resort-Style Backyard Complete With A Serene Inground Saltwater Pool & Lush Greenery. The Modern Kitchen Is Equipped With A Brand-New Stainless Steel Fridge, High-end Rang Hood & Overlooks The Pool & Garden. The Open-Concept Layout Offers Comfort & Functionality Throughout. Upstairs Has 4 Generous Bedrooms, Including A Luxurious Primary Suite With Smart-Controlled Heated Floors & Elegant Ensuite. The Fully Finished Basement Has A Private Entrance & Includes 3 Ensuite Bedrooms, A Kitchenette, In-Unit Laundry, Fire- And Sound-Insulated Walls & A Hardwired Internet Line. **Complete Privacy** & Support of Your Mortgage - Generating Over $3,000/m In Rental Income!! Major Upgrades Include City-Permitted Windows (2020), A New Roof (2021), New Interlock And Gardens (2021), Full Basement & Main Floor Renovation (2021), And A Newly Renovated Second Floor (2025). Additional Features Include Interconnected Fire Alarms Throughout, A Water Softener System For The Entire House & A 6-Camera 1TB Hard Drive Surveillance System. Enjoy Proximity To Top Schools, Shopping Centers, Sheridan College & Oakville Go Station. Over 3,500 sf of Living Space, Whether You're Looking For Multigenerational Living, Passive Income, Or An Elevated Family Lifestyle, This Home Offers It All! Pre-Listing Inspection Is Available Upon Request. Book Your Private Showing Today. There's Truly Nothing Like It On The Market!
- HoldoverDays: 90
- 建筑样式: 2-Storey
- 房屋种类: Residential Freehold
- 房屋子类: Detached
- DirectionFaces: East
- GarageType: Attached
- 路线: North of Hwy 403
- 纳税年度: 2024
- 停车位特点: Private Double
- ParkingSpaces: 2
- 停车位总数: 4
- WashroomsType1: 1
- WashroomsType1Level: Second
- WashroomsType2: 1
- WashroomsType2Level: Main
- WashroomsType3: 1
- WashroomsType3Level: Second
- WashroomsType4: 3
- WashroomsType4Level: Basement
- BedroomsAboveGrade: 4
- BedroomsBelowGrade: 3
- 内部特点: In-Law Suite, Accessory Apartment, Auto Garage Door Remote, Carpet Free, Storage
- 地下室: Separate Entrance, Finished
- Cooling: Central Air
- HeatSource: Gas
- HeatType: Forced Air
- LaundryLevel: Lower Level
- ConstructionMaterials: Brick Front
- 屋顶: Asphalt Shingle
- 泳池特点: Inground
- 下水道: Sewer
- 基建详情: Poured Concrete
- LotSizeUnits: Feet
- LotDepth: 110
- LotWidth: 55
- PropertyFeatures: Fenced Yard, School, Wooded/Treed, Public Transit
| 学校名称 | 类型 | Grades | Catchment | 距离 |
|---|---|---|---|---|
| {{ item.school_type }} | {{ item.school_grades }} | {{ item.is_catchment? 'In Catchment': '' }} | {{ item.distance }} |

