$2,299,900
237 Penn Drive, Burlington, ON L7N 2B9
Roseland, Burlington,
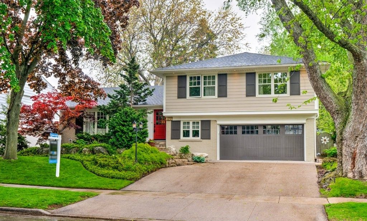
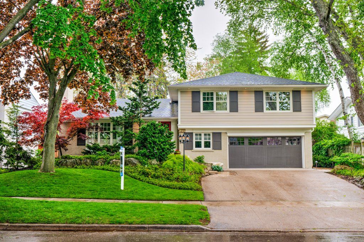

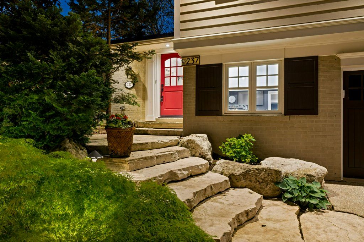
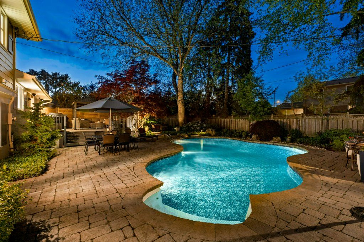
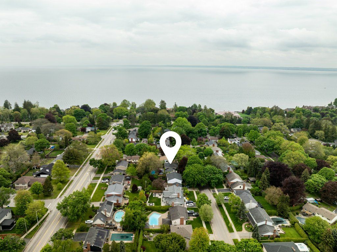
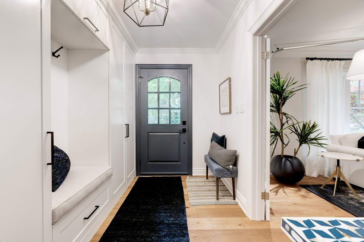
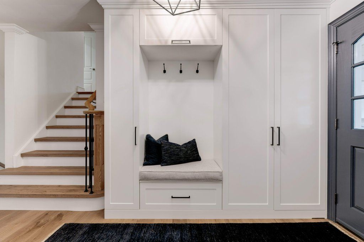
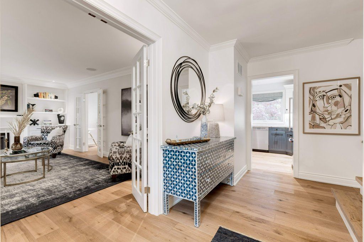
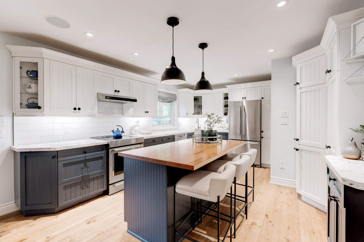
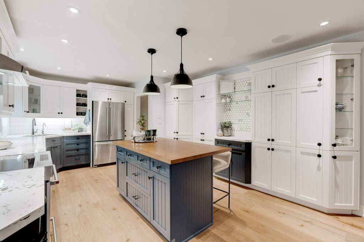
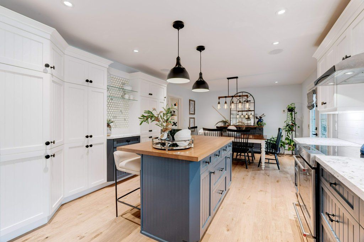

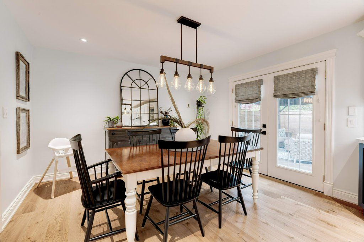
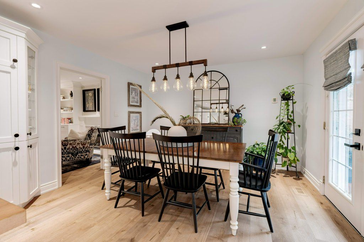
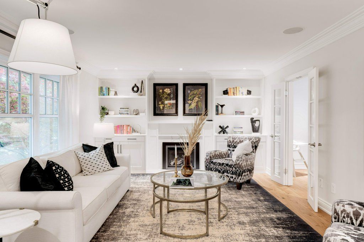
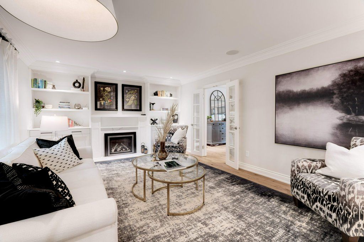

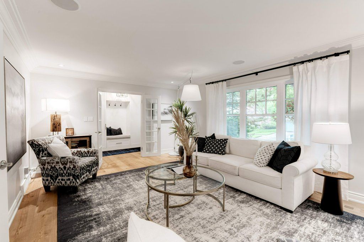
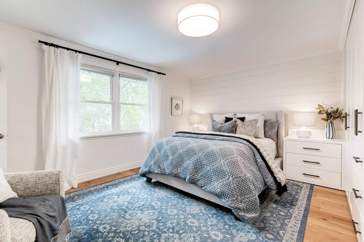



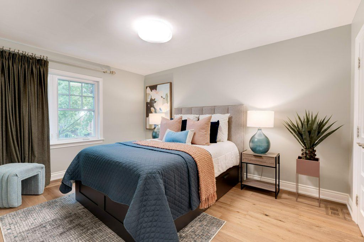
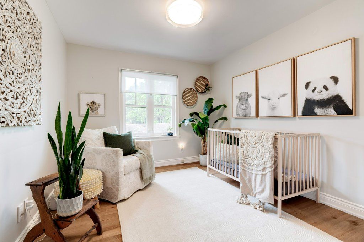
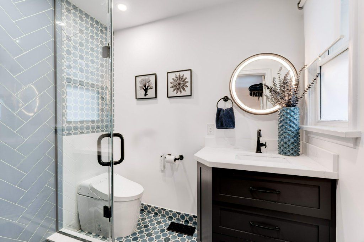
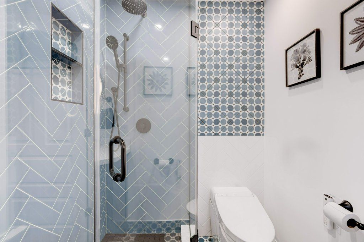
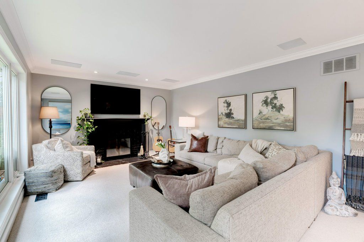
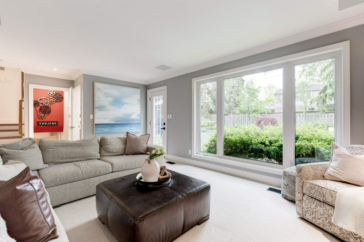
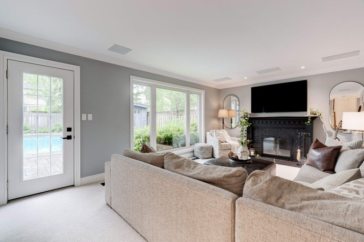
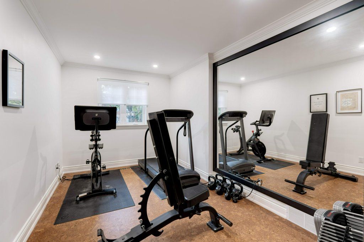
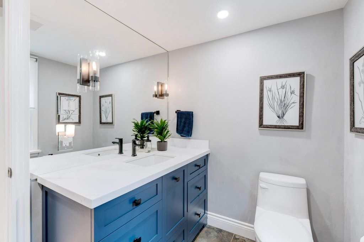
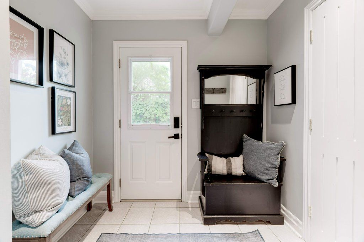
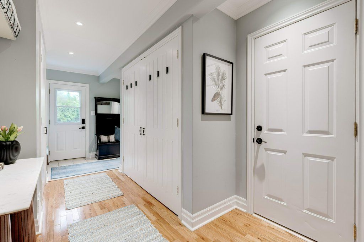
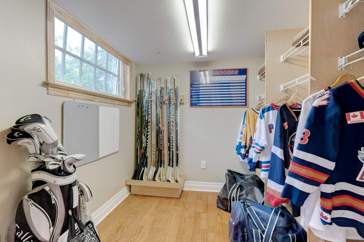

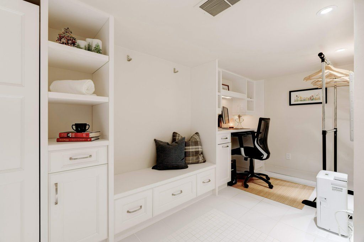


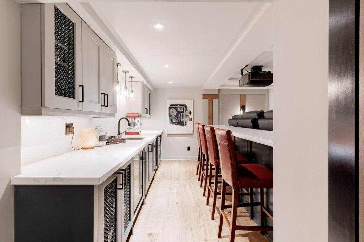
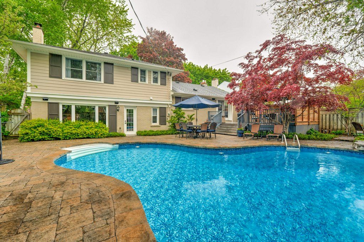
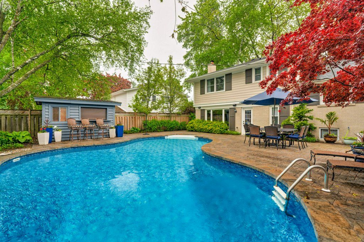
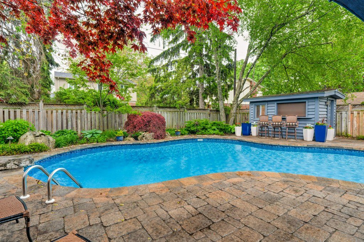
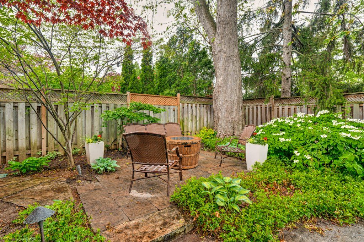

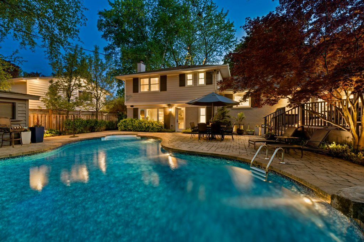
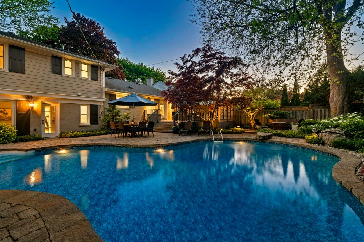
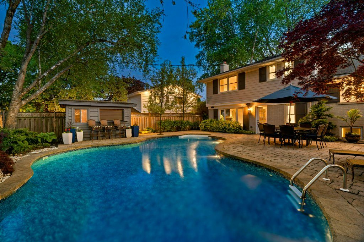

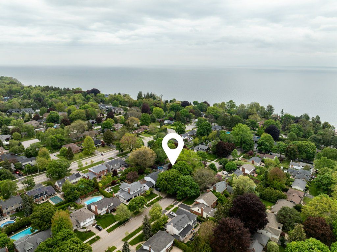
 Properties with this icon are courtesy of
TRREB.
Properties with this icon are courtesy of
TRREB.![]()
Welcome to 237 Penn Drive, a beautiful and meticulously maintained family home in south Burlington's Roseland community. When approaching this elevated & dignified 4 bedroom home you can't help but notice its charm. The family friendly street is completely canopied with mature trees & character homes. The curb appeal is amplified by professionally designed gardens and intentional natural-looking landscaping, befitting to Roseland character. 4 generously sized bedrooms & 3 bathrooms, including a primary retreat with ensuite and custom built-in closets. The spacious living & family rooms feature a wood burning fireplace, and gas insert respectively. The modern-country style eat-in kitchen, with a large wood slab topped island centrepiece is lined with stainless steel appliances & ample storage. The kitchen overlooks the extremely private backyard, an entertainer's dream, including a newly installed privacy fence surrounding the wood deck & gazebo, interlock patio, and a cabana complimenting the in-ground saltwater pool. The finished basement spotlight is the state of the art & soundproofed Home Theatre with wet bar, the ultimate entertainment retreat for family movie night, or to host the big game. Nestled in Burlington's most sought after school zone, a portion of the double wide garage has been converted to a functional side entrance mudroom and a sports locker room to accommodate lifestyles of families of all sizes. The storage & functionality does not stop there, nor do the endless features & upgrades... triple wide driveway, integrated indoor & outdoor sound systems, spacious home gym/office, custom built-ins on every level, and the many years of love & care are evident throughout. Walking distance to John T Tuck, Lake Ontario, Eastway Plaza, and minutes to major highway access & GO stations.
- HoldoverDays: 90
- 建筑样式: Sidesplit
- 房屋种类: Residential Freehold
- 房屋子类: Detached
- DirectionFaces: East
- GarageType: Attached
- 路线: Spruce & Walkers
- 纳税年度: 2025
- 停车位特点: Inside Entry, Private Triple
- ParkingSpaces: 4
- 停车位总数: 4
- WashroomsType1: 1
- WashroomsType1Level: Second
- WashroomsType2: 1
- WashroomsType2Level: Second
- WashroomsType3: 1
- WashroomsType3Level: Lower
- BedroomsAboveGrade: 4
- 壁炉总数: 2
- 内部特点: Bar Fridge, Central Vacuum, On Demand Water Heater
- 地下室: Partial Basement, Finished
- Cooling: Central Air
- HeatSource: Gas
- HeatType: Forced Air
- ConstructionMaterials: Brick, Vinyl Siding
- 外部特点: Deck, Landscape Lighting, Landscaped, Lawn Sprinkler System, Patio, Lighting, Privacy
- 屋顶: Asphalt Shingle
- 泳池特点: Inground
- 下水道: Sewer
- 基建详情: Concrete Block
- 地块号: 070390162
- LotSizeUnits: Feet
- LotDepth: 115
- LotWidth: 70
- PropertyFeatures: Arts Centre, Golf, Hospital, Lake/Pond, Library, Place Of Worship
| 学校名称 | 类型 | Grades | Catchment | 距离 |
|---|---|---|---|---|
| {{ item.school_type }} | {{ item.school_grades }} | {{ item.is_catchment? 'In Catchment': '' }} | {{ item.distance }} |

