$779,900
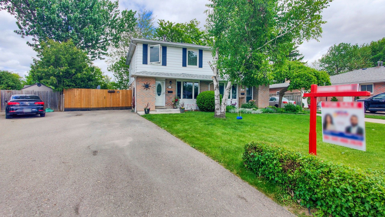
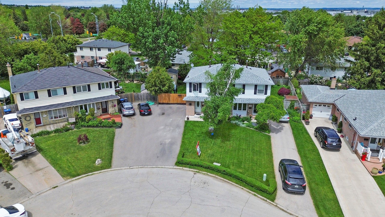
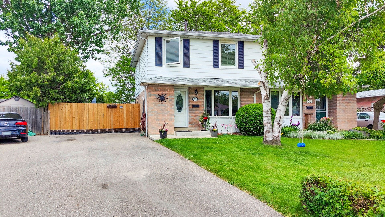
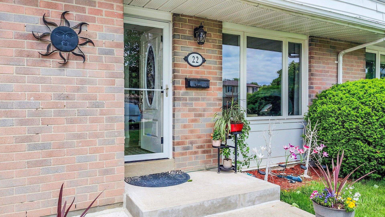
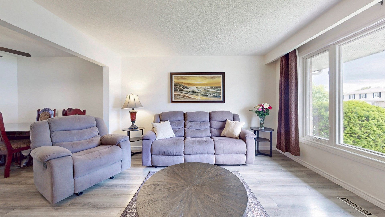
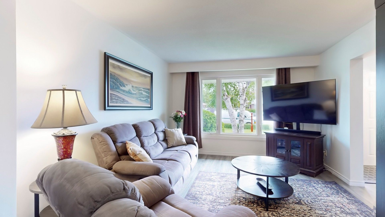
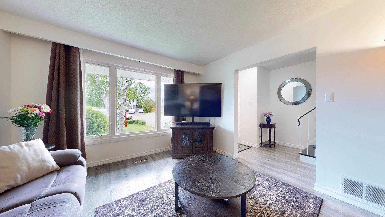
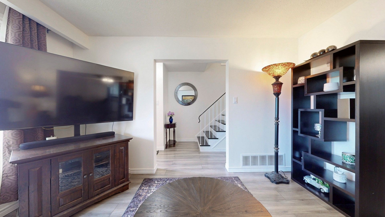
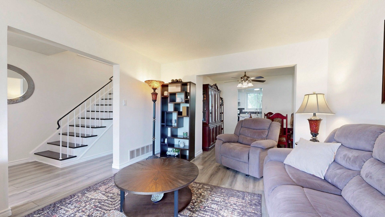

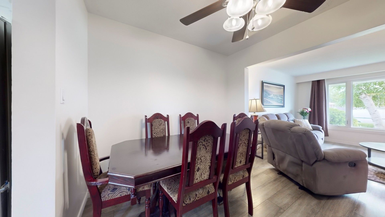
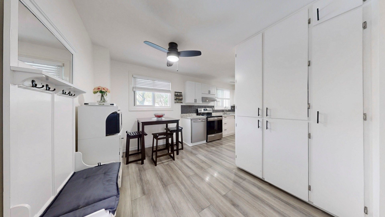
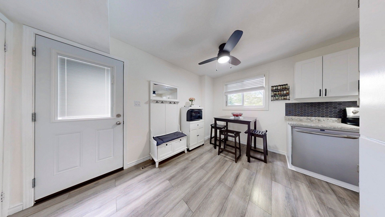
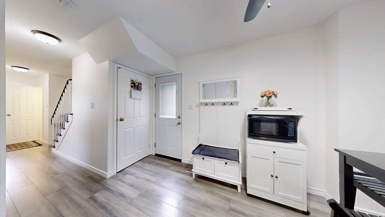



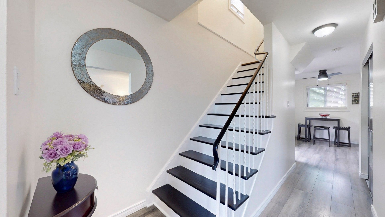
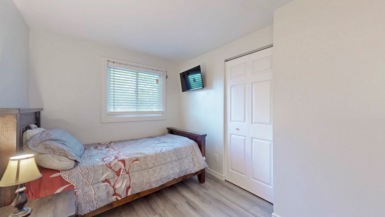
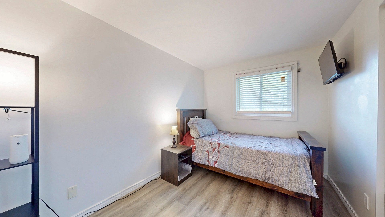
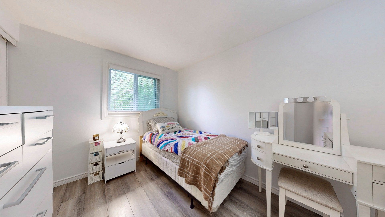
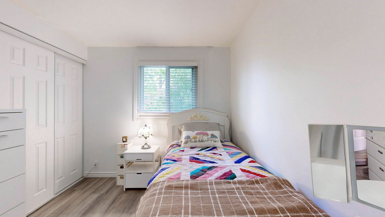
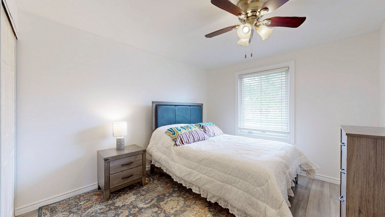
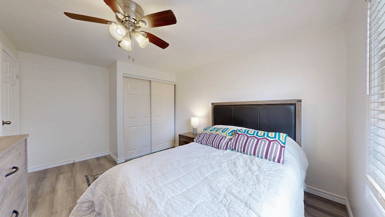
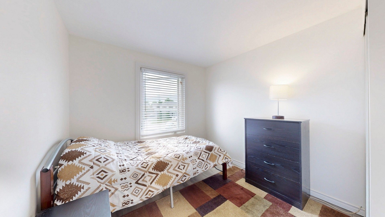
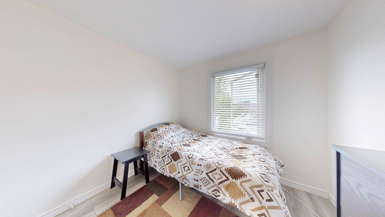
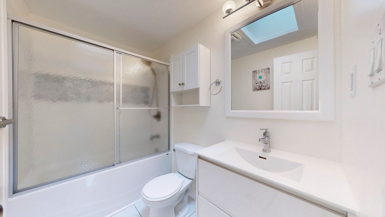

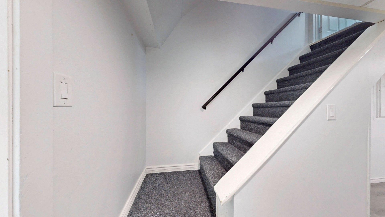
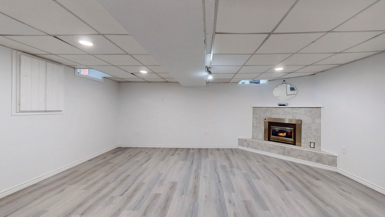
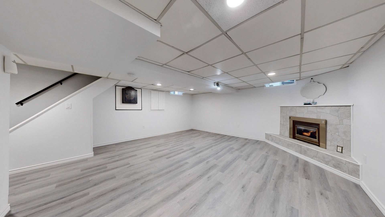
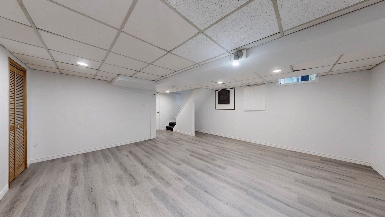
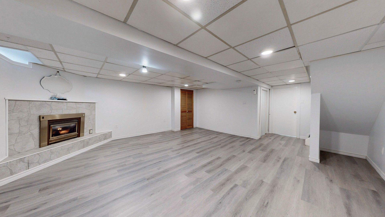
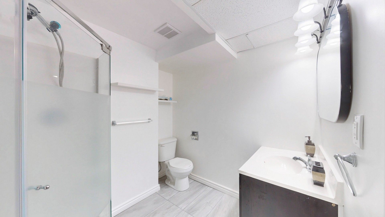

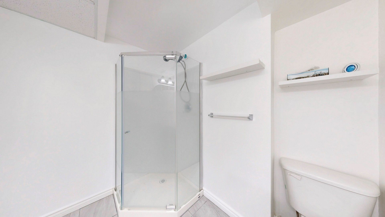
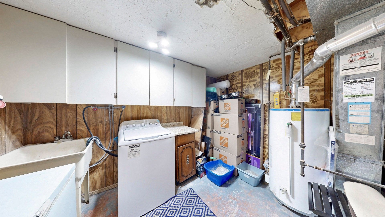
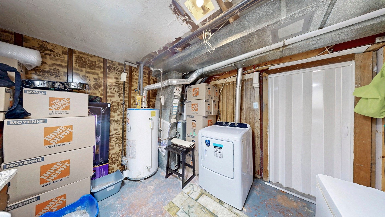

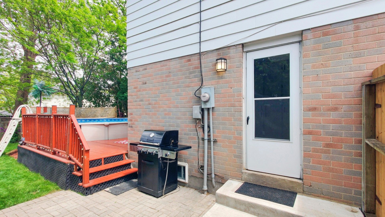
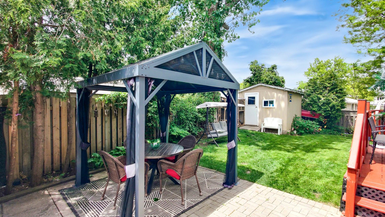
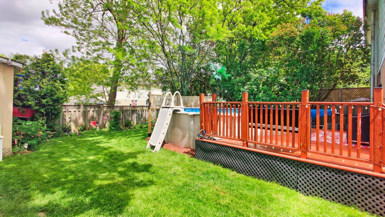
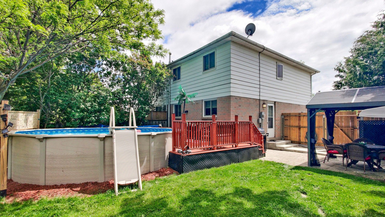
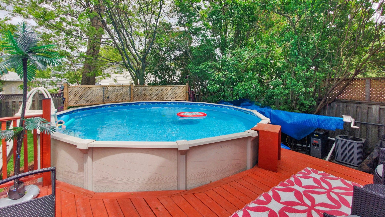

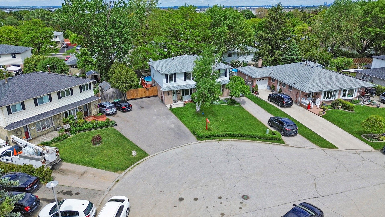
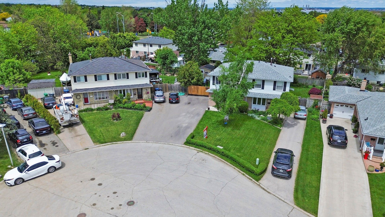
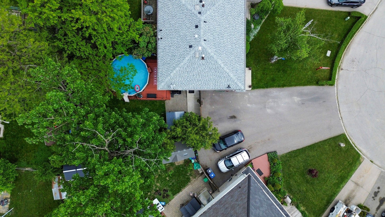

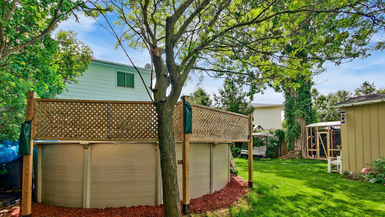
 Properties with this icon are courtesy of
TRREB.
Properties with this icon are courtesy of
TRREB.![]()
Welcome home to 22 Glengrove Court, an immaculate 4-bedroom, 3-washroom semi-detached gem nestled on a quiet, family-friendly cul-de-sac. This beautifully updated home offers the perfect blend of comfort, space, and convenience- ideal for families looking for a move-in-ready property in a fantastic location. The main level features updated laminate flooring and a sun-filled, open-concept living and dining area perfect for entertaining or everyday living. The renovated kitchen boasts a functional eat-in space, ideal for casual family meals, and a convenient main floor powder room completes this level. There's also a side entrance to the yard with potential for an easy separate basement access, offering great flexibility and future possibilities. Upstairs, you'll find four spacious bedrooms, all with laminate flooring throughout, and a full 4-piece bathroom featuring a skylight that fills the space with natural light. Each bedroom offers generous closet space and room to grow. The fully finished basement adds even more living space, featuring an open-concept recreation room with laminate floors and a cozy corner gas fireplace. A 3-piece bathroom with a stand-up shower and a large laundry/utility room make this level both functional and versatile. Step outside to your private backyard oasis, surrounded by lush green trees. Enjoy a relaxing patio & deck area, perfect for BBQs (direct gas hook up) and summer evenings, along with a heated above-ground pool for endless family fun Includes Gazebo. Backyard Shed/Workshop with power! The long driveway offers parking for up to four cars, no sidewalk to shovel! Located close to top-rated schools, parks, Greenbriar Recreation Centre, Chinguacousy Park, shopping at Bramalea City Centre, hospitals, public transit, and major highways, this home truly has it all. Don't miss the chance to own this incredible property in a highly sought-after neighbourhood! (Roof Re-shingled 2024, Windows- 2019).
- HoldoverDays: 90
- 建筑样式: 2-Storey
- 房屋种类: Residential Freehold
- 房屋子类: Semi-Detached
- DirectionFaces: East
- 路线: William Pkwy, Graymar Rd, Greenbriar Rd, Glengrove Crt.
- 纳税年度: 2024
- 停车位特点: Private
- ParkingSpaces: 4
- 停车位总数: 4
- WashroomsType1: 1
- WashroomsType1Level: Main
- WashroomsType2: 1
- WashroomsType2Level: Upper
- WashroomsType3: 1
- WashroomsType3Level: Lower
- BedroomsAboveGrade: 4
- 内部特点: Carpet Free, Water Heater Owned
- 地下室: Finished
- Cooling: Central Air
- HeatSource: Gas
- HeatType: Forced Air
- ConstructionMaterials: Aluminum Siding, Brick
- 外部特点: Deck, Landscaped
- 屋顶: Shingles
- 泳池特点: Above Ground
- 下水道: Sewer
- 基建详情: Poured Concrete
- 地块号: 141920121
- LotSizeUnits: Feet
- LotDepth: 104.38
- LotWidth: 31.17
- PropertyFeatures: Cul de Sac/Dead End, Place Of Worship, Park, Rec./Commun.Centre, School, Public Transit
| 学校名称 | 类型 | Grades | Catchment | 距离 |
|---|---|---|---|---|
| {{ item.school_type }} | {{ item.school_grades }} | {{ item.is_catchment? 'In Catchment': '' }} | {{ item.distance }} |

