$1,000,000
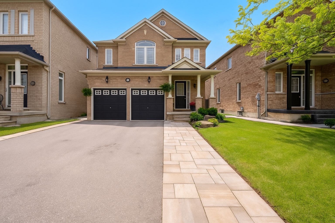
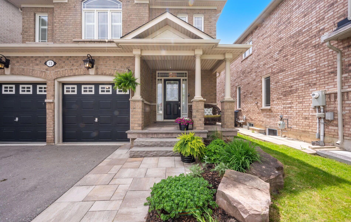
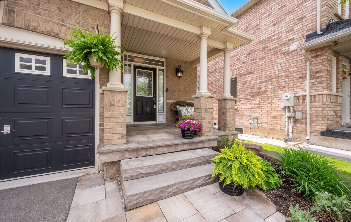
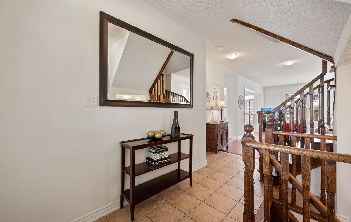
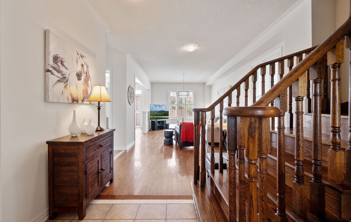
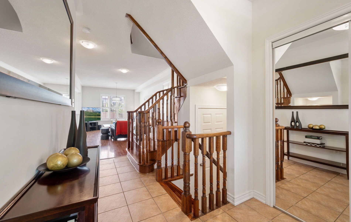
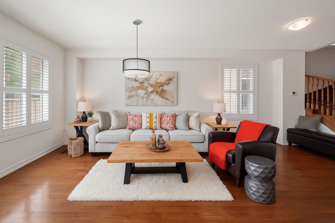
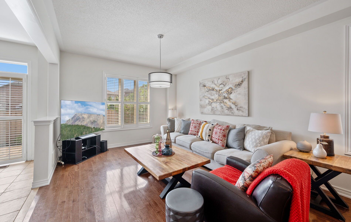
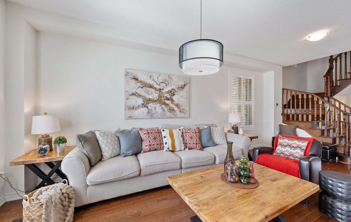

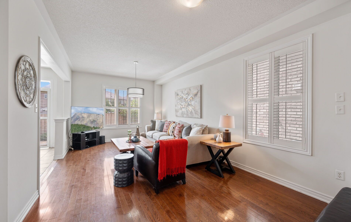
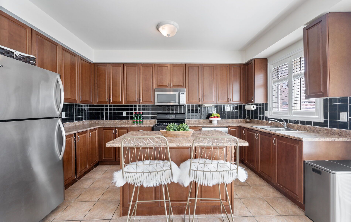
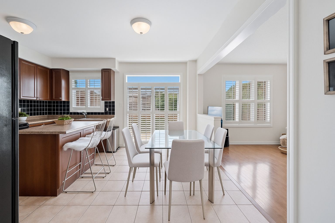
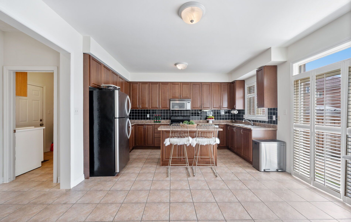
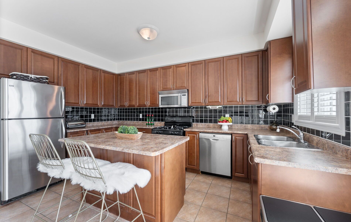
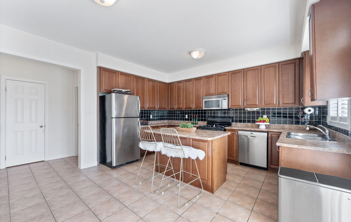

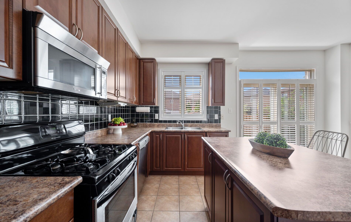
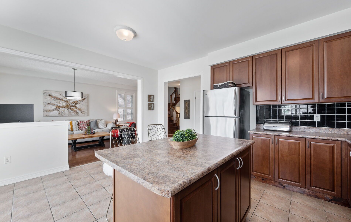

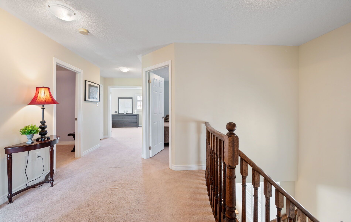
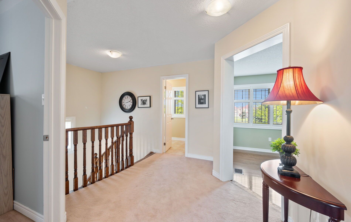

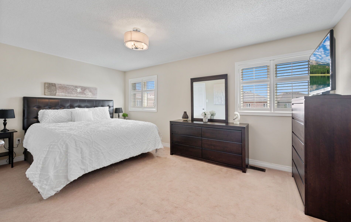
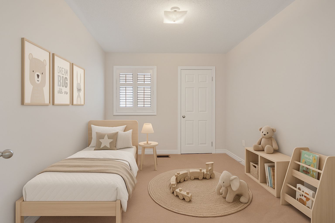

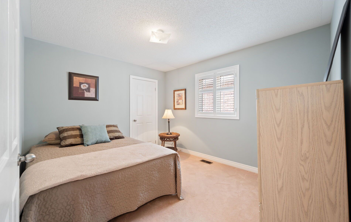
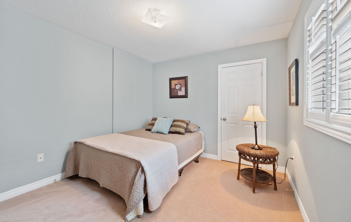
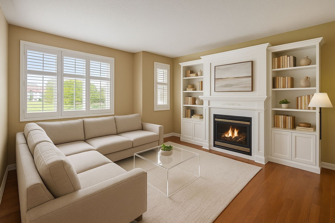
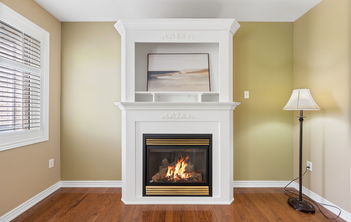
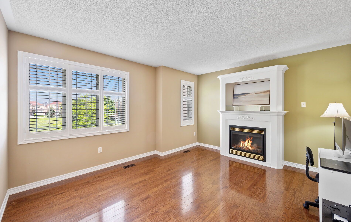
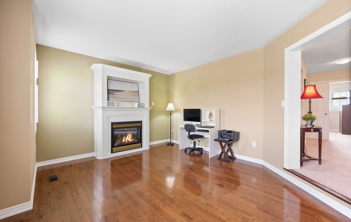
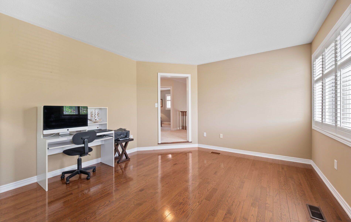
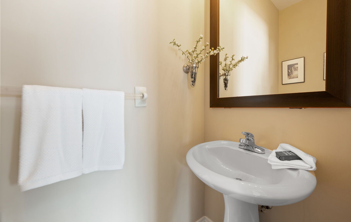
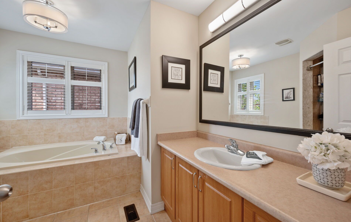
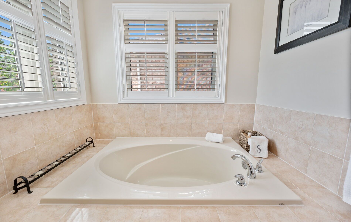
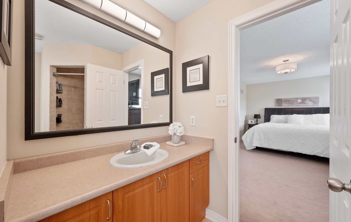
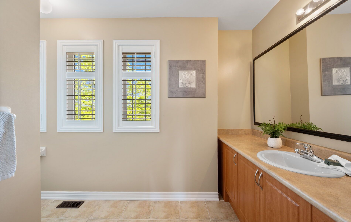
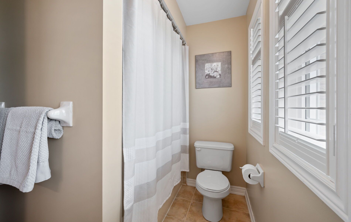
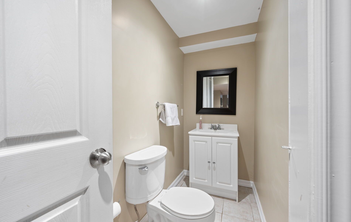
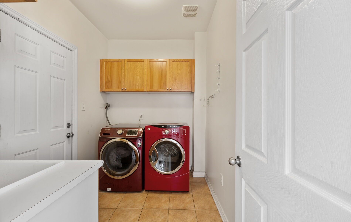
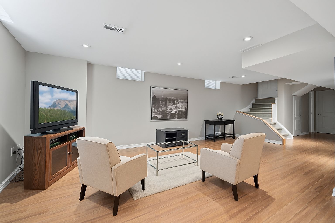

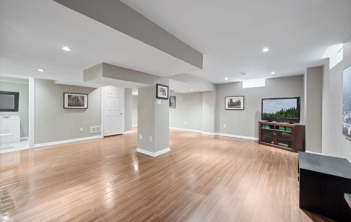
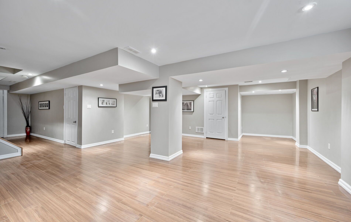
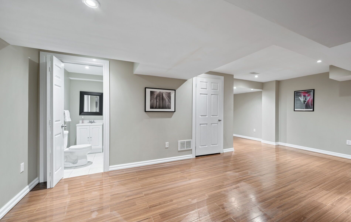
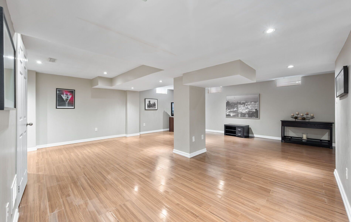
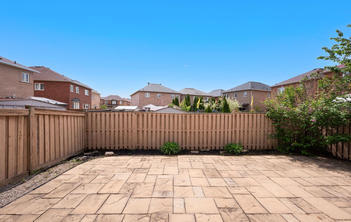
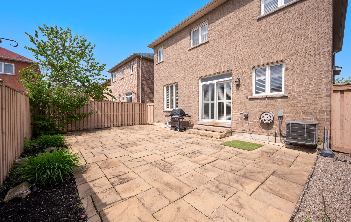
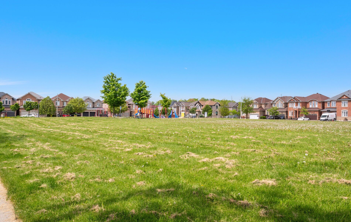
 Properties with this icon are courtesy of
TRREB.
Properties with this icon are courtesy of
TRREB.![]()
Welcome To This Beautiful & Spacious Home In The Sought-After Fletcher's Meadow Community! Nestled On a Quiet, Family-Friendly Street And Overlooking a Serene Park, This Property Offers Up To 2,600 sq ft Of Living Space And Is Perfect For Growing Family Living And Entertaining. The Main Floor Features a Bright And Functional Layout With 9-ft Ceilings, Hardwood Floors, California Shutters, And a Large Living/Dining Area With Oversized Windows That Flood The Space With Natural Light. The Gracious Size Kitchen Boasts a Breakfast Island, Backsplash, Double Sink, Stainless Steel Appliances, And a Walk-Out To a Professionally Landscaped, Zero-Maintenance Backyard With Interlock Patio And Perennial Plants. The Generous Size Finished Basement Offers an Additional Bathroom, Pot Lights, A Lot Of Opportunities To Use According You Family Needs, Potential For a Separate Entrance Ideal For an In-Law Suite Or Extra Rental Income. Wide Porch Is Perfect For Enjoying Evenings And Watching Your Kids Playing In The Park. Upstairs, You'll Find a Spacious Landing Area And Spacious Bedrooms. The Primary Bedroom Includes a 4-Piece Ensuite With The Large Windows. A Versatile Upper-Level Bedroom/Family/Play Room With a Cozy Fireplace And Hardwood Flooring Provides Flexible Space For Your Family.Enjoy a Wide And Long Driveway With Two Parking Spaces. Beautifully Landscaped Front And Back Yard With Irrigation System That Require Minimal Upkeep.The Property Is Conveniently Located Close To Schools, Parks, Shopping, Dining, GO Stations, And With Easy Access To Highways This Is Your Opportunity To Own a Truly Exceptional Home In One Of Brampton's Most Desirable Neighbourhoods. Don't Miss Out Book Your Showing Today!
- HoldoverDays: 90
- 建筑样式: 2-Storey
- 房屋种类: Residential Freehold
- 房屋子类: Detached
- DirectionFaces: North
- GarageType: Built-In
- 路线: Ansbury Dr/Earlsbridge Blvd
- 纳税年度: 2024
- ParkingSpaces: 2
- 停车位总数: 4
- WashroomsType1: 1
- WashroomsType1Level: Main
- WashroomsType2: 1
- WashroomsType2Level: Second
- WashroomsType3: 1
- WashroomsType3Level: Second
- WashroomsType4: 1
- WashroomsType4Level: Basement
- BedroomsAboveGrade: 4
- 内部特点: Water Heater, Storage
- 地下室: Finished
- Cooling: Central Air
- HeatSource: Gas
- HeatType: Forced Air
- LaundryLevel: Main Level
- ConstructionMaterials: Brick
- 屋顶: Asphalt Shingle
- 下水道: Sewer
- 基建详情: Concrete
- 地块号: 142535534
- LotSizeUnits: Feet
- LotDepth: 85.32
- LotWidth: 36.1
| 学校名称 | 类型 | Grades | Catchment | 距离 |
|---|---|---|---|---|
| {{ item.school_type }} | {{ item.school_grades }} | {{ item.is_catchment? 'In Catchment': '' }} | {{ item.distance }} |

