$1,249,000
7 Northcrest Road, Toronto, ON M9R 1P5
Kingsview Village-The Westway, Toronto,

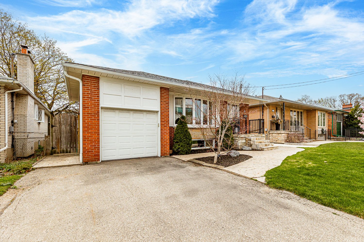
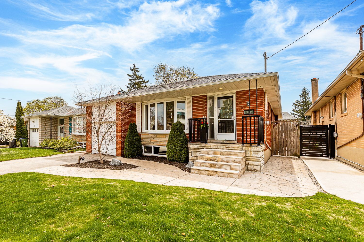
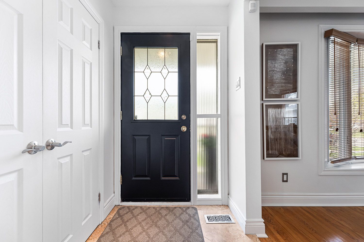
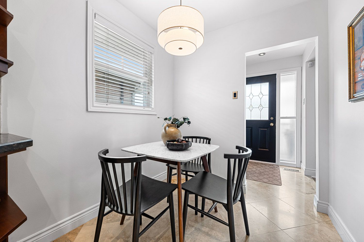
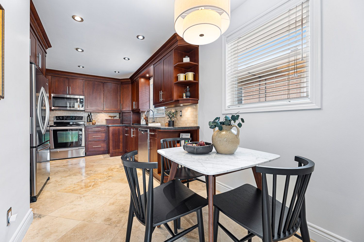
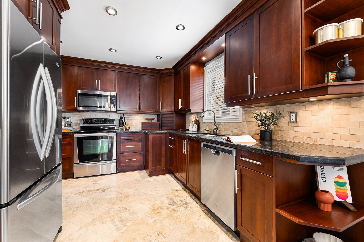


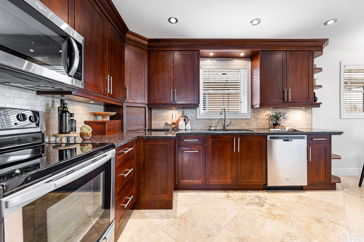
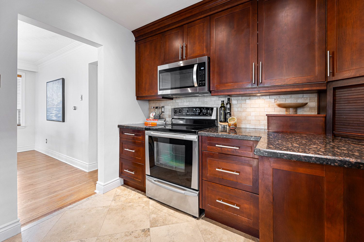
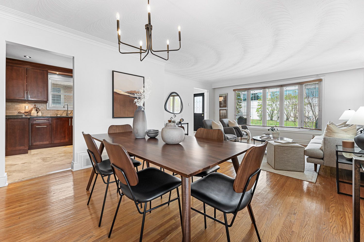
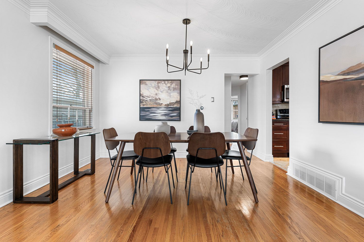
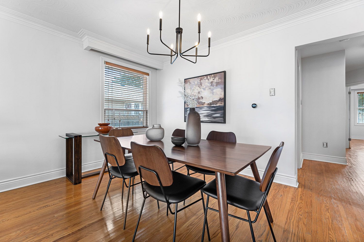
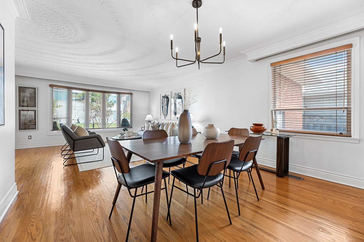
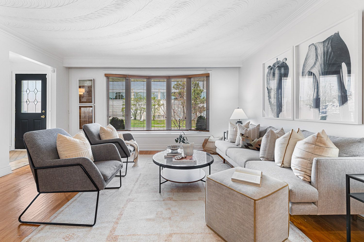
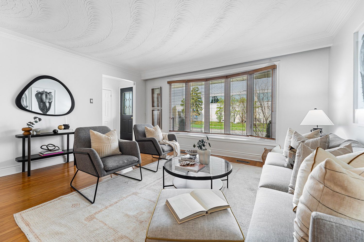
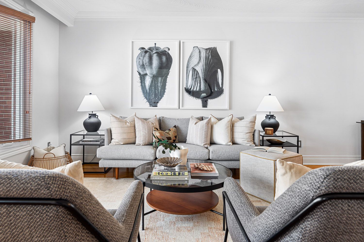
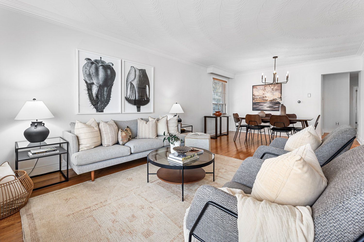
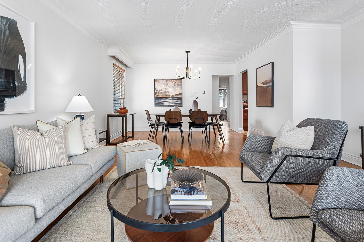

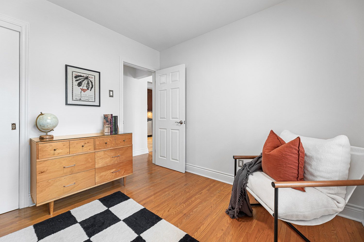
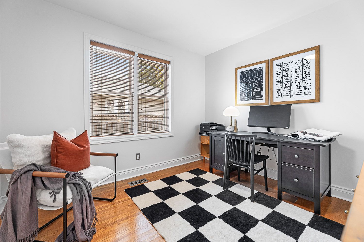
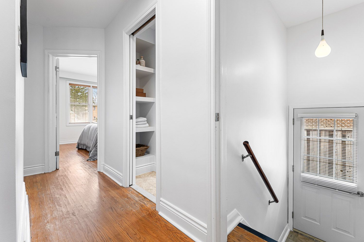
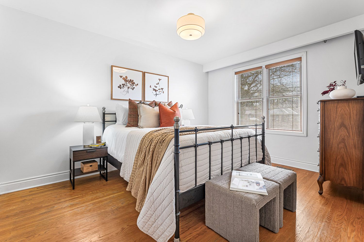
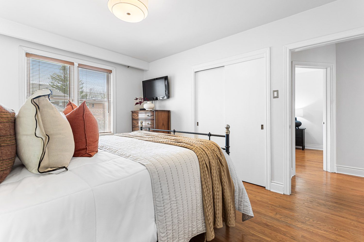

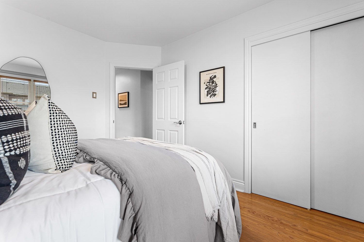
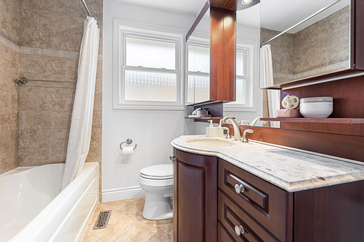
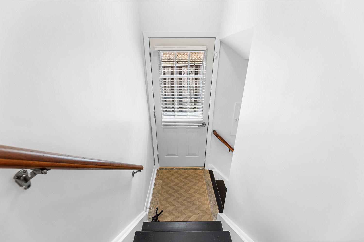
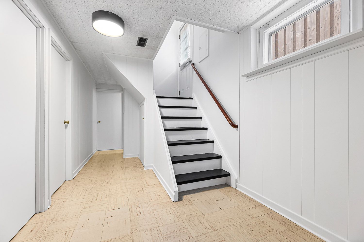
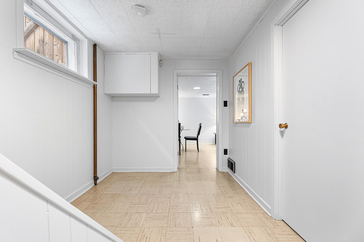
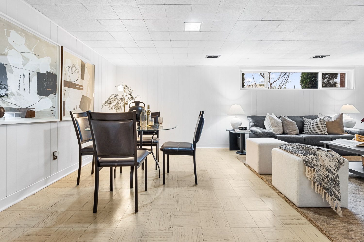
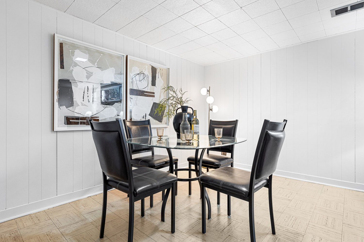
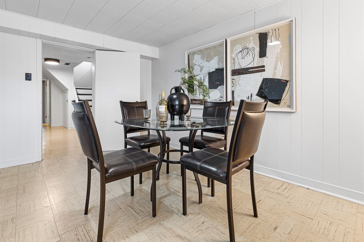
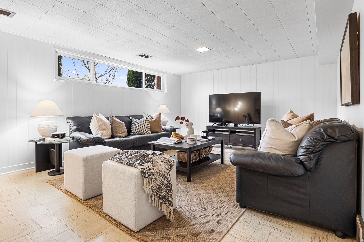
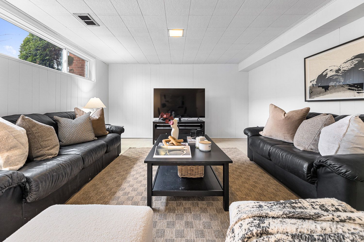
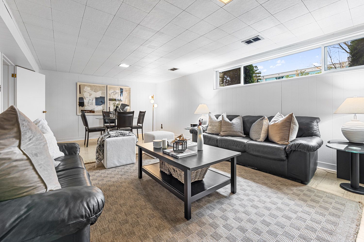

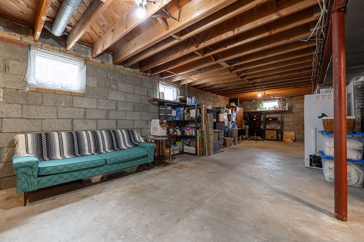
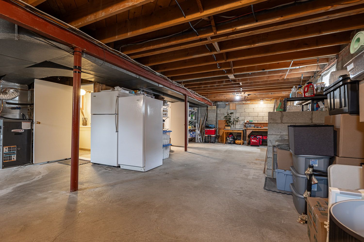
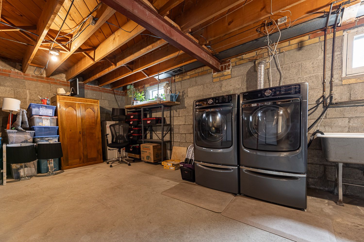

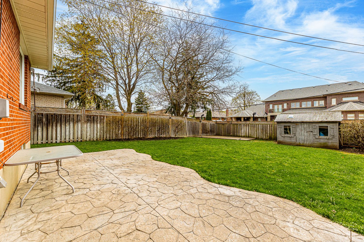
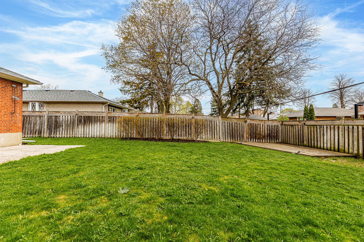



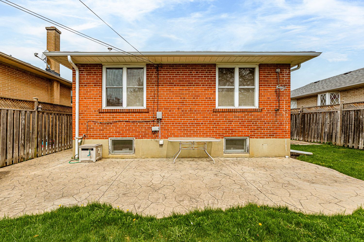

 Properties with this icon are courtesy of
TRREB.
Properties with this icon are courtesy of
TRREB.![]()
Charming & beautifully maintained detached brick bungalow in prime Etobicoke location offering over 2,200 sq ft of total space, including a bright and partially finished basement with tons of potential. The main level features hardwood flooring throughout, a spacious living room with bay window, a dedicated dining area, and a well-equipped kitchen with sleek granite countertops, stainless steel appliances, rich cabinetry, and custom backsplash creating a warm and inviting space. Three comfortable bedrooms provide flexibility for families, with one easily functioning as a home office. The main bathroom is equipped with a stone vanity, wood accents, and tile surround. Downstairs, you'll find a generous family room with finished walls and ceiling, a second bathroom, and nearly 800 sq ft of open unfinished space with laundry and storage, ideal for future expansion or workshop space. Enjoy a beautifully landscaped front entrance, large fully fenced backyard, and a private driveway with attached garage. This home is perfect for buyers who want a move-in ready layout with solid structure, timeless finishes, and long-term upside. Located minutes to the airport, TTC, Hwy 401, parks, schools, and neighbourhood conveniences. A rare opportunity to own a detached home with curb appeal, yard space, and room to grow in one of Etobicokes most sought after neighbourhoods combining space, function, and comfort at a great price point. Whether you're upsizing or simplifying, don't miss this opportunity to make 7 Northcrest yours!
- HoldoverDays: 90
- 建筑样式: Bungalow
- 房屋种类: Residential Freehold
- 房屋子类: Detached
- DirectionFaces: South
- GarageType: Attached
- 路线: GPS
- 纳税年度: 2024
- 停车位特点: Private
- ParkingSpaces: 2
- 停车位总数: 3
- WashroomsType1: 1
- WashroomsType1Level: Ground
- WashroomsType2: 1
- WashroomsType2Level: Basement
- BedroomsAboveGrade: 3
- 内部特点: Carpet Free, In-Law Capability, Primary Bedroom - Main Floor
- 地下室: Development Potential, Partially Finished
- Cooling: Central Air
- HeatSource: Gas
- HeatType: Forced Air
- LaundryLevel: Lower Level
- ConstructionMaterials: Brick
- 外部特点: Lawn Sprinkler System
- 屋顶: Asphalt Shingle
- 下水道: Sewer
- 基建详情: Concrete Block
- 地块号: 073960031
- LotSizeUnits: Feet
- LotDepth: 137.66
- LotWidth: 45.06
- PropertyFeatures: Fenced Yard
| 学校名称 | 类型 | Grades | Catchment | 距离 |
|---|---|---|---|---|
| {{ item.school_type }} | {{ item.school_grades }} | {{ item.is_catchment? 'In Catchment': '' }} | {{ item.distance }} |

