$2,448,000
1485 Tecumseh Park Drive, Mississauga, ON L5H 2W7
Lorne Park, Mississauga,
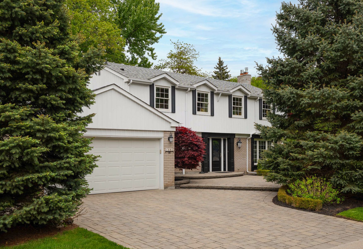
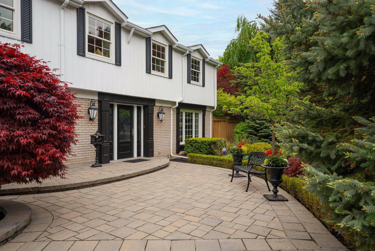
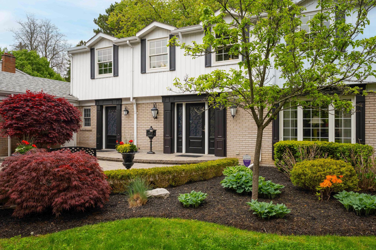

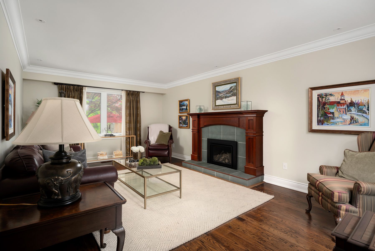
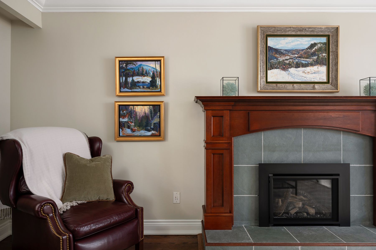
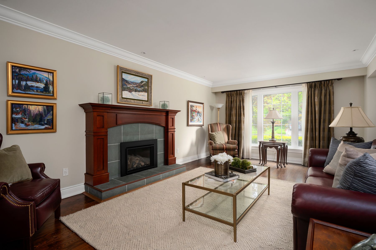
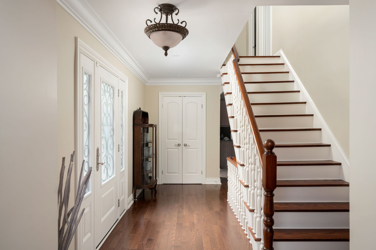
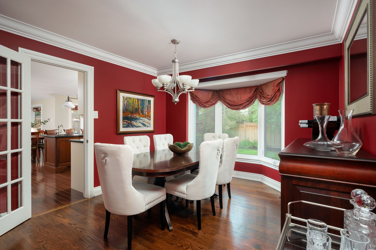
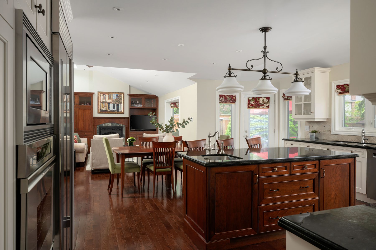



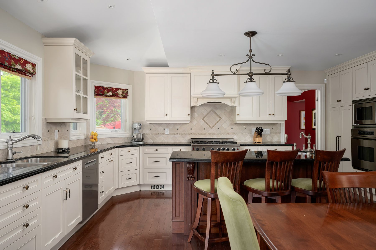
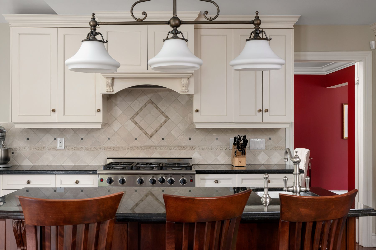
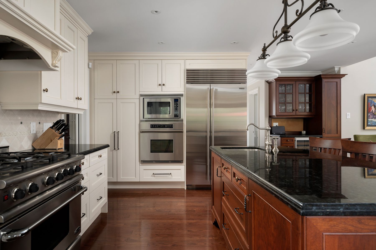

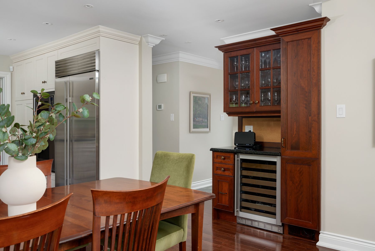
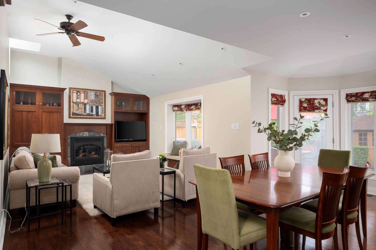
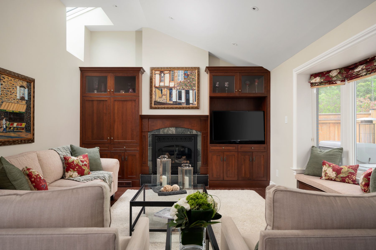
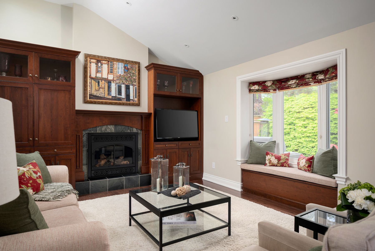

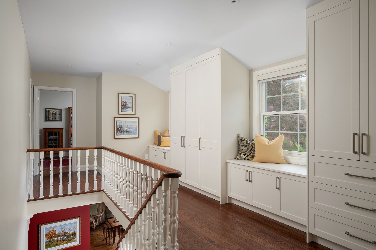
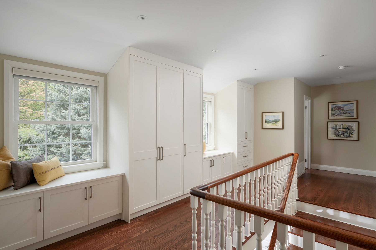
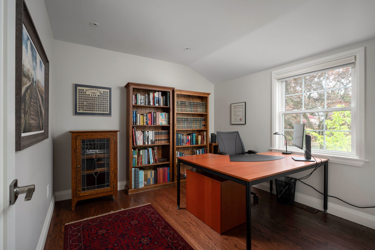

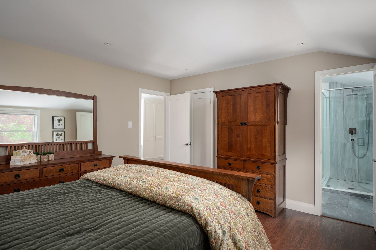
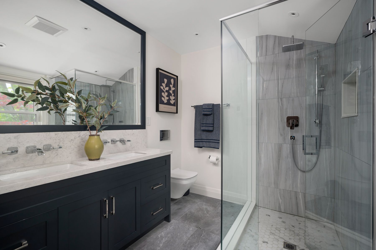
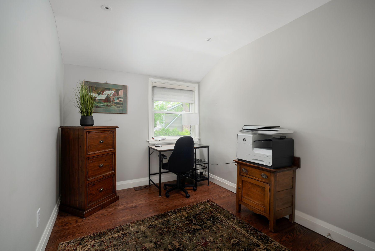


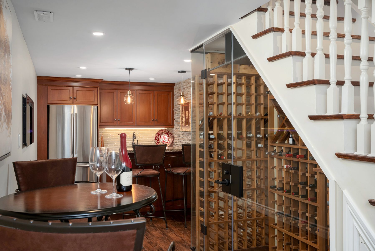
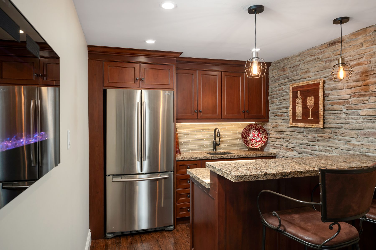
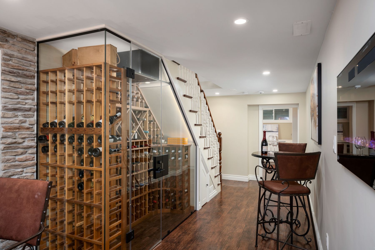
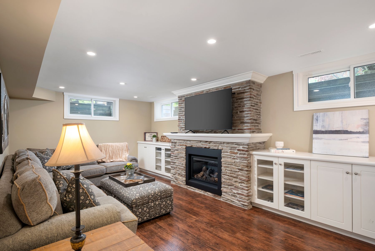


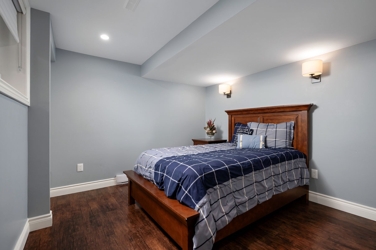
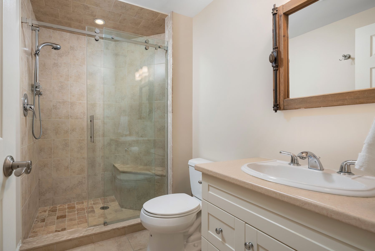

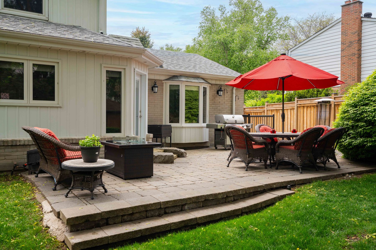
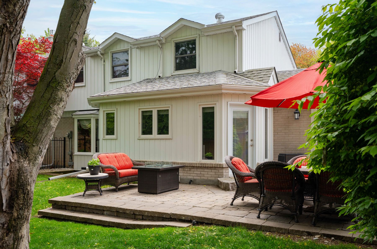
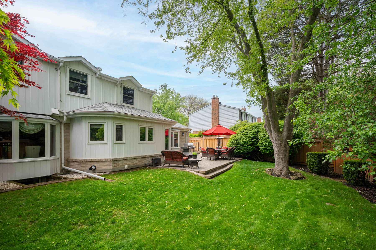

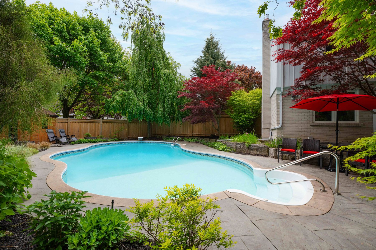
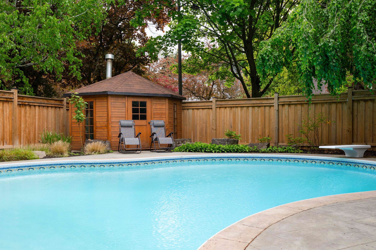

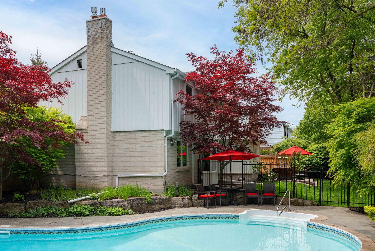
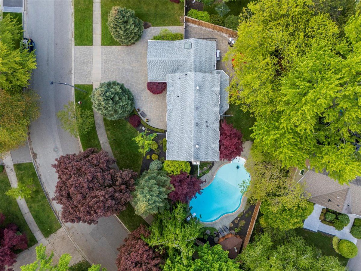

 Properties with this icon are courtesy of
TRREB.
Properties with this icon are courtesy of
TRREB.![]()
Welcome to 1485 Tecumseh Park Drive, a rare and exceptional 4+1 bedroom- 4 bathroom family home in one of Lorne Park's most coveted enclaves! Set on an impressive, private treed 183 x 120 ft. lot, this home has been renovated over time, including upscale finishes and timeless design, boasting over 3,300 sq.ft. of total living space. The main floor features vaulted ceilings in the kitchen and family room, oak hardwood floors, and a custom gourmet kitchen with granite countertops, tile backsplash, cherry wood island with a prep sink, and stainless steel appliances. Multiple gas fireplaces provide warmth and ambiance, while the open-concept layout is ideal for entertaining and everyday family living. The second level boasts four generous bedrooms, including a luxurious primary suite with a walk-in closet and a fully renovated spa-inspired ensuite with heated floors, double vanity, and oversized glass shower. The fully finished basement is a standout space with a separate exterior entrance, a spacious recreation room with a stone gas fireplace and custom cabinetry, temperature-controlled wine cellar, a full bar with quartz counters and cherry wood built-ins, a fifth bedroom with an egress window, a 3-piece bath, and a home gym. Step outside to your private backyard oasis featuring a heated saltwater pool, landscaped stone patio, cedar shed with power, and a separate gated pool area. Located within walking distance to Tecumseh Public School, Lorne Park Secondary School, and minutes to Port Credit, QEW access, parks, shopping, and more. This is a truly turn-key property, in one of Mississauga's most sought-after school districts- welcome to your forever home!
- HoldoverDays: 90
- 建筑样式: 2-Storey
- 房屋种类: Residential Freehold
- 房屋子类: Detached
- DirectionFaces: East
- GarageType: Attached
- 路线: North of Indian Rd.
- 纳税年度: 2025
- 停车位特点: Private Double
- ParkingSpaces: 2
- 停车位总数: 4
- WashroomsType1: 2
- WashroomsType2: 1
- WashroomsType3: 1
- BedroomsAboveGrade: 4
- BedroomsBelowGrade: 1
- 内部特点: Central Vacuum
- 地下室: Finished
- Cooling: Central Air
- HeatSource: Gas
- HeatType: Forced Air
- ConstructionMaterials: Aluminum Siding, Brick
- 外部特点: Patio, Landscaped
- 屋顶: Shingles
- 泳池特点: Inground
- 下水道: Sewer
- 基建详情: Poured Concrete, Steel Frame
- LotSizeUnits: Feet
- LotDepth: 120
- LotWidth: 183
- PropertyFeatures: Wooded/Treed, School, River/Stream, Public Transit, Fenced Yard, Park
| 学校名称 | 类型 | Grades | Catchment | 距离 |
|---|---|---|---|---|
| {{ item.school_type }} | {{ item.school_grades }} | {{ item.is_catchment? 'In Catchment': '' }} | {{ item.distance }} |

