$1,359,900
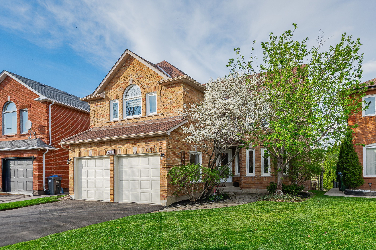

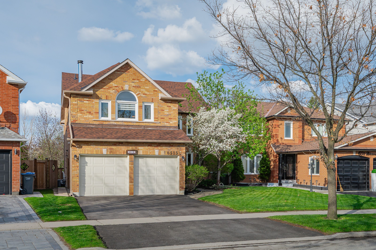


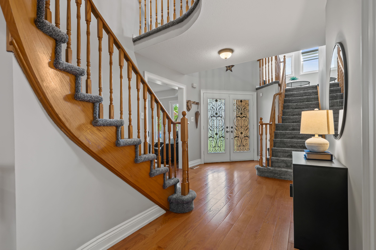
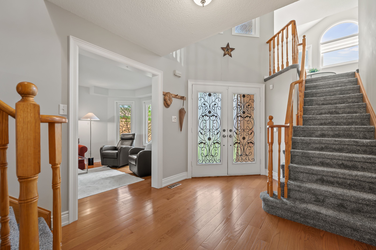
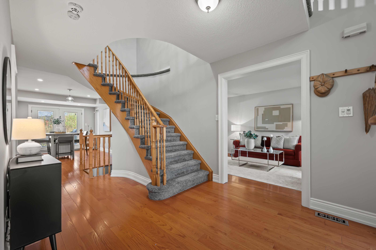
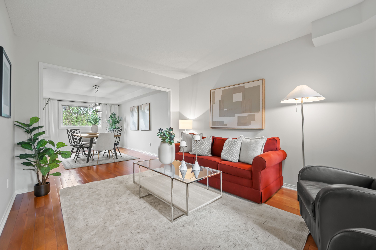




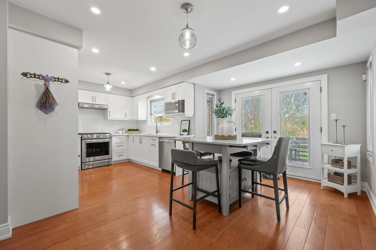
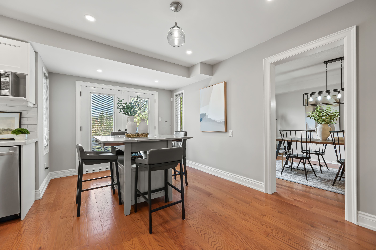
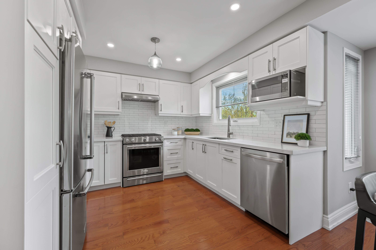
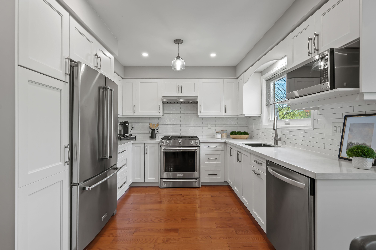

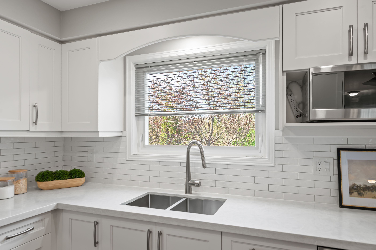
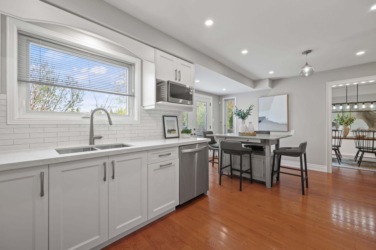
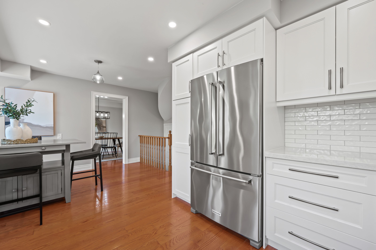
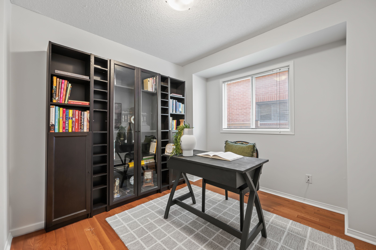

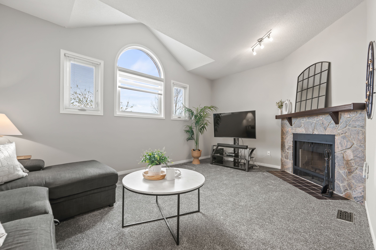
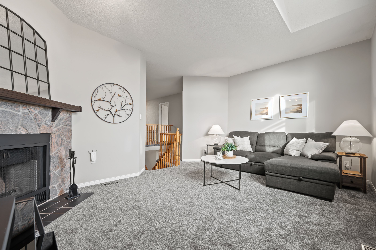
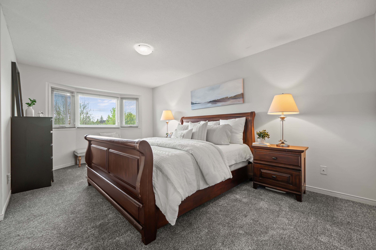
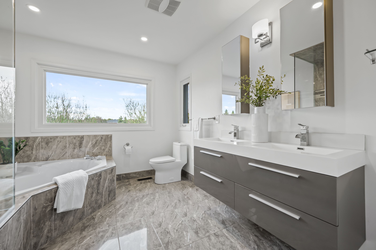
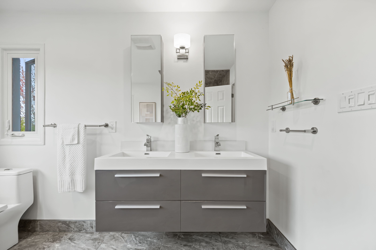
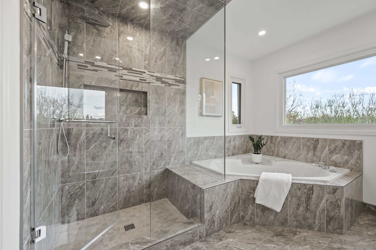

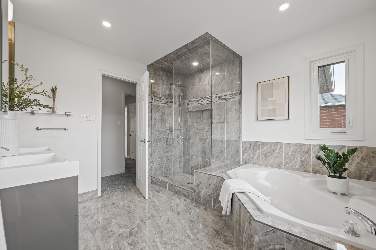

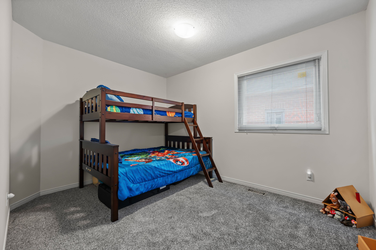
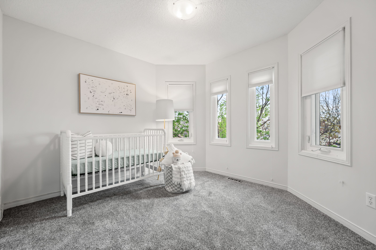



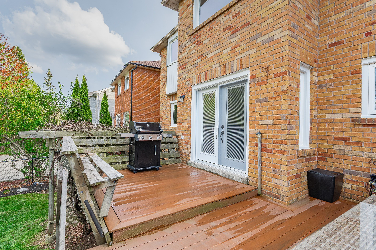
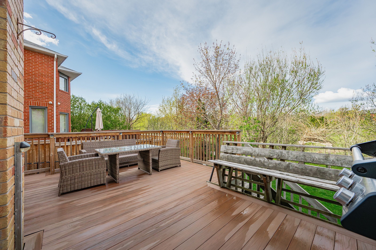
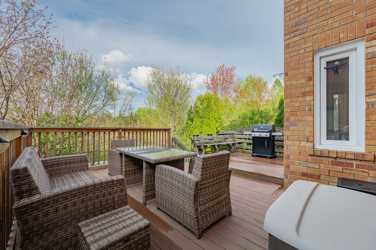
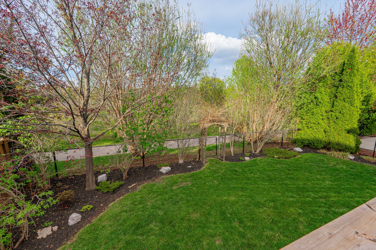
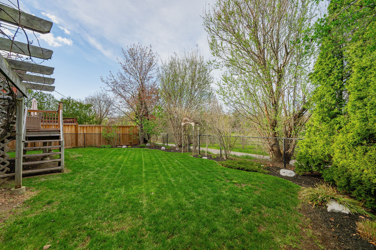
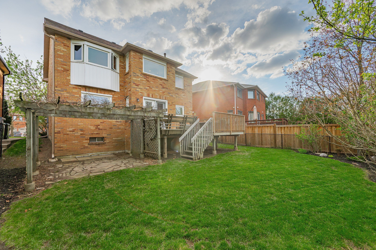

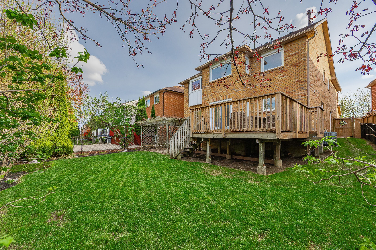
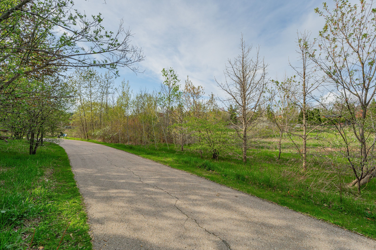
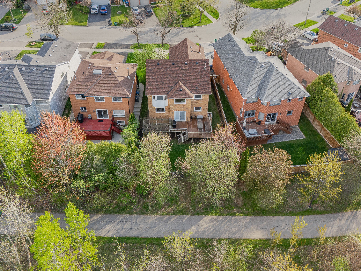
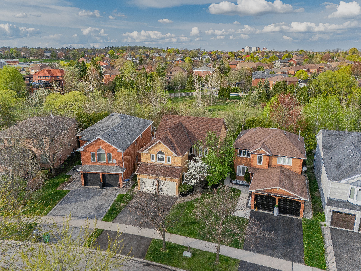
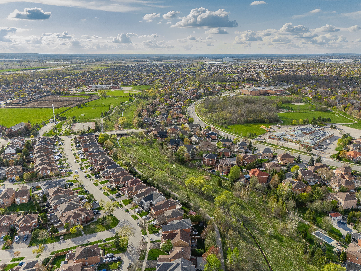
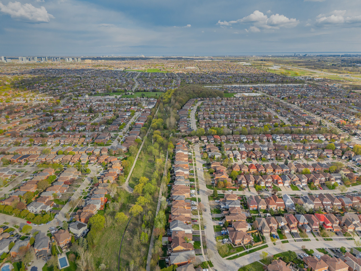
 Properties with this icon are courtesy of
TRREB.
Properties with this icon are courtesy of
TRREB.![]()
An extraordinary opportunity to own a truly cherished home in one of Mississauga's most desirable and connected neighbourhoods. Proudly offered for the first time by its original owner, this lovingly cared-for residence offers a rare blend of space, privacy, and thoughtful updates. With over 2,417 square feet of beautifully finished living space and an additional 1,077 square foot unfinished basement-ideal for a future in-law suite or separate unit with potential for a private entrance-this home is as versatile as it is inviting. The stylish kitchen, renovated in 2017, is the heart of the home, featuring sleek quartz countertops, stainless steel appliances, and a gas stove, all designed to inspire culinary creativity. The living room is warm and welcoming, centered around a classic wood-burning fireplace-perfect for cozy gatherings. Upstairs, the serene primary suite includes an updated ensuite bath (2017), while both the guest bathroom and powder room were tastefully renovated in 2023 with timeless finishes. Every detail reflects pride of ownership, from the new roof (2024) and high-quality windows (2016) to the composite deck (2020) and updated garage doors (2017), ensuring comfort and curb appeal for years to come. Step outside to a tranquil backyard oasis, backing directly onto a protected greenbelt. A private gate opens to the Lisgar Meadow Brook Trail system, leading to a peaceful pond and kilometers of scenic walking paths. With several parks and sports fields just a short stroll away, this location offers a perfect balance of nature and community. Conveniently situated near all major highways, Pearson Airport, GO Stations, and within walking distance to excellent schools for every age, this home combines peaceful living with exceptional accessibility.
- HoldoverDays: 90
- 建筑样式: 2-Storey
- 房屋种类: Residential Freehold
- 房屋子类: Detached
- DirectionFaces: East
- GarageType: Attached
- 路线: Ninth Line to Doug Leavens. Doug Leavens to Alderwood Trail
- 纳税年度: 2024
- 停车位特点: Private Double
- ParkingSpaces: 2
- 停车位总数: 4
- WashroomsType1: 1
- WashroomsType1Level: Main
- WashroomsType2: 1
- WashroomsType2Level: Second
- WashroomsType3: 1
- WashroomsType3Level: Second
- BedroomsAboveGrade: 4
- 壁炉总数: 1
- 内部特点: On Demand Water Heater, In-Law Capability, Auto Garage Door Remote, Storage
- 地下室: Unfinished, Full
- Cooling: Central Air
- HeatSource: Gas
- HeatType: Forced Air
- LaundryLevel: Main Level
- ConstructionMaterials: Brick
- 外部特点: Privacy, Backs On Green Belt, Deck, Landscaped, Patio
- 屋顶: Asphalt Shingle
- 下水道: Sewer
- 基建详情: Poured Concrete
- 地块号: 135250213
- LotSizeUnits: Feet
- LotDepth: 111.83
- LotWidth: 36.74
- PropertyFeatures: Electric Car Charger, Greenbelt/Conservation, Hospital, Place Of Worship, Rec./Commun.Centre, School
| 学校名称 | 类型 | Grades | Catchment | 距离 |
|---|---|---|---|---|
| {{ item.school_type }} | {{ item.school_grades }} | {{ item.is_catchment? 'In Catchment': '' }} | {{ item.distance }} |

