$1,299,900
48 Leeward Drive, Brampton, ON L6S 5V7
Westgate, Brampton,

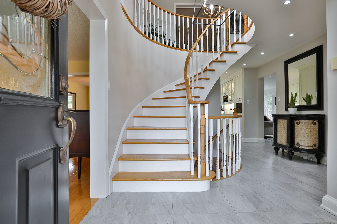
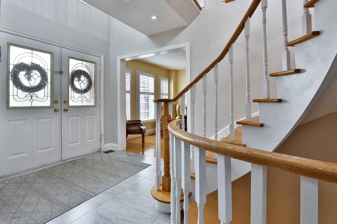

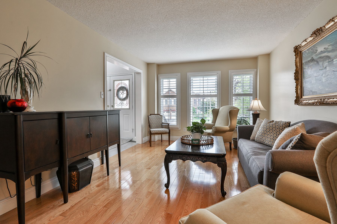
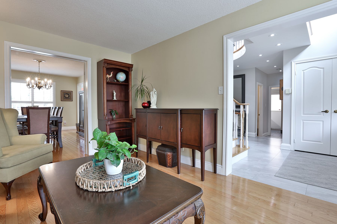
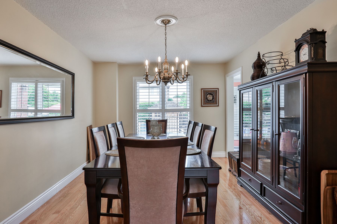
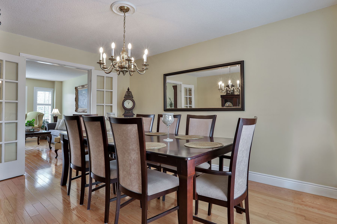
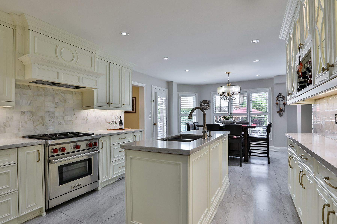

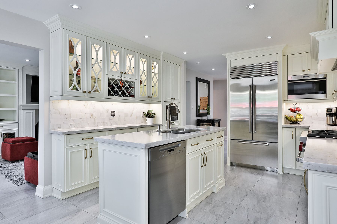
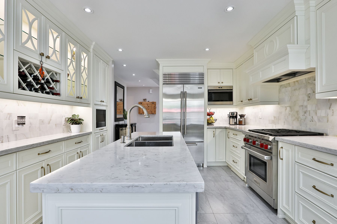
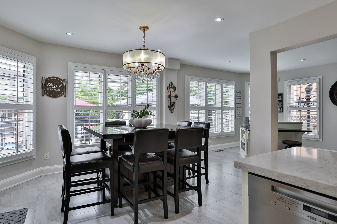
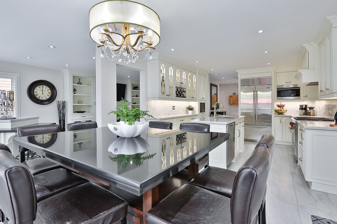
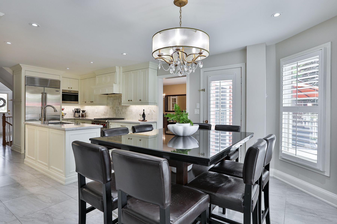
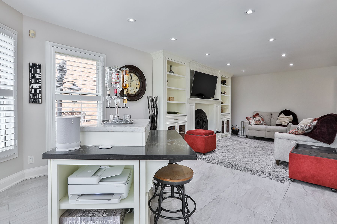
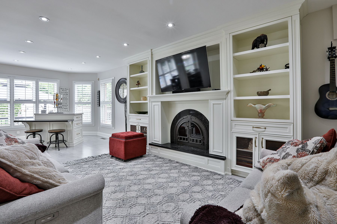
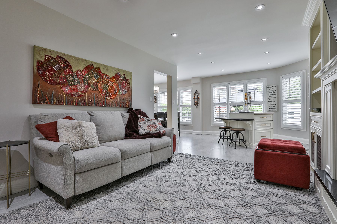
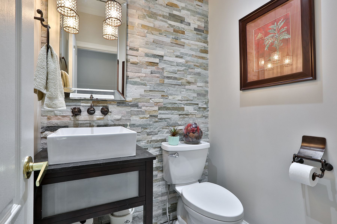
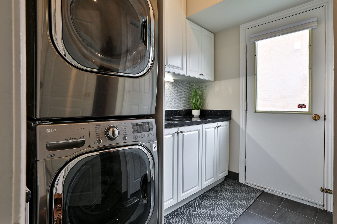
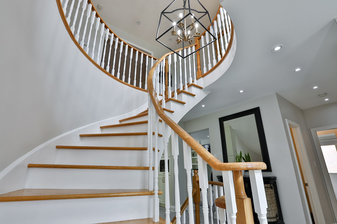
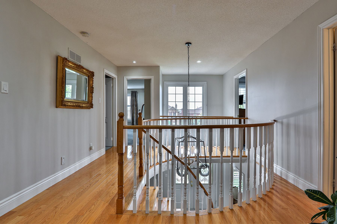
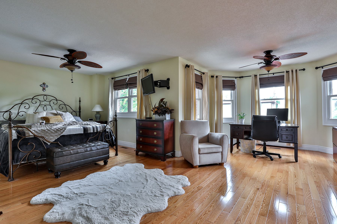
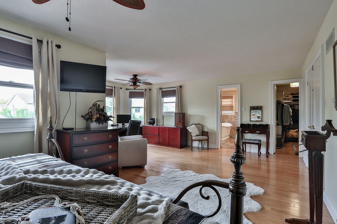
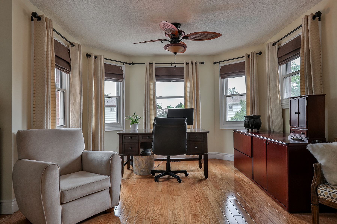
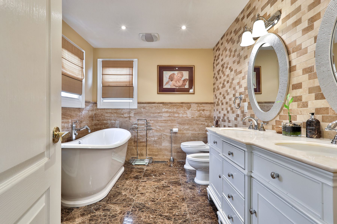


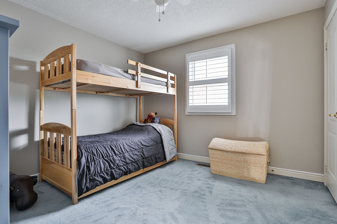
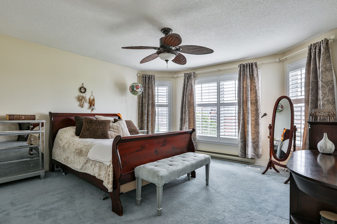
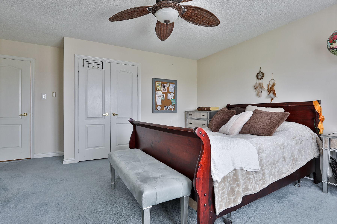
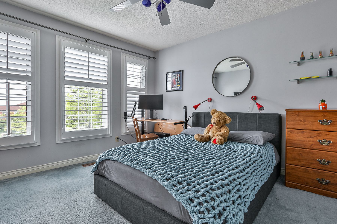
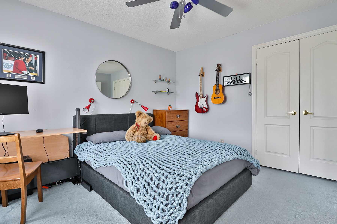
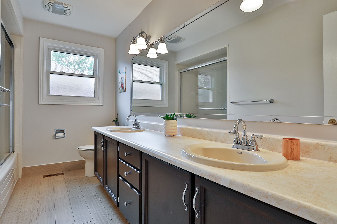

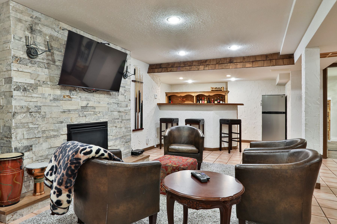
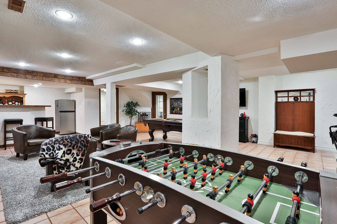
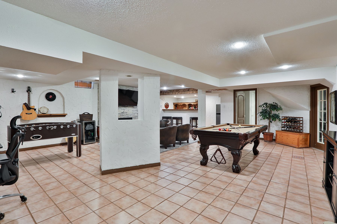
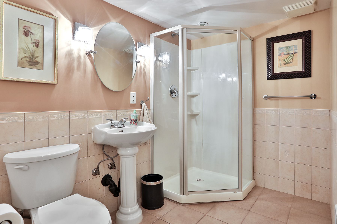
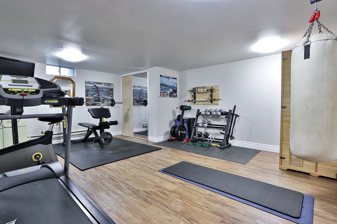
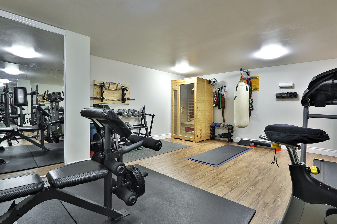
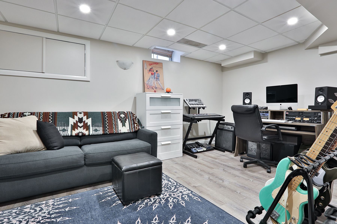
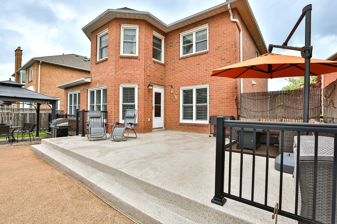
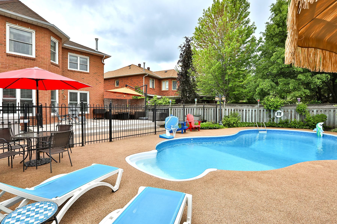

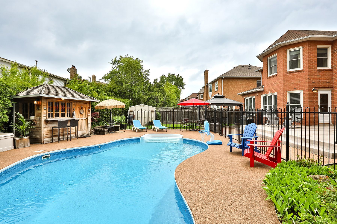

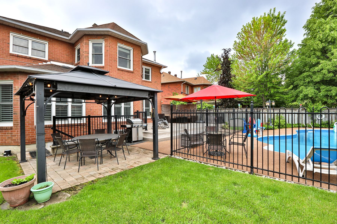
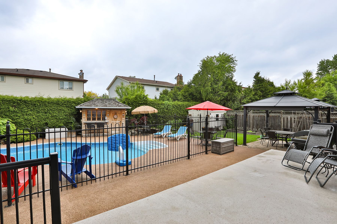
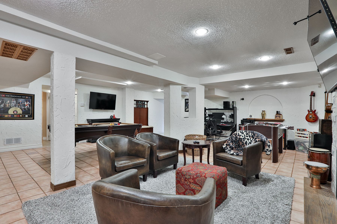
 Properties with this icon are courtesy of
TRREB.
Properties with this icon are courtesy of
TRREB.![]()
This 4 bedroom home combines luxury, comfort, and convenience. Situated next to scenic trails, the property is close to shops, transit, and highways. You'll be greeted by a stamped concrete drive that leads to a dbl garage with high ceilings, two openers, and 140 sqft of custom-built attic storage. The main floor boasts hardwood floors and large 24x24 tiles. The spacious layout includes plenty of built-ins and a chefs kitchen, featuring top-of-line Sub Zero fridge, Wolfe gas stove, Miele dishwasher, undermount sink, Quartz counters, and toe-kick connected to the central vac. Under-cabinet LED lighting and built-in unit with bar fridge create an inviting space for gathering. A powder room with wall-mounted faucet and feature wall adds a stylish flair to the main level. Upstairs, the large primary suite is a true retreat, with a luxurious 6-pc ensuite plus three additional good size bedrooms and a 5-pc bathroom. The lower level is the ultimate pub-inspired escape with open-concept billiards room, wet bar, and a separate room that can be used as an office or bedroom and a 3-piece bathroom. The fitness room with mirror wall can be converted into a large sixth bedroom. The home features two entrances to the lower level, including a separate walk-up. Step outside to your private oasis, where the backyard features an inground pool and cabana. The pool area is designed with safety in mind, with non-slip rubber surround and fully gated perimeter to ensure peace of mind. The landscaped grounds with low-maintenance plants and stone accents add to the serene atmosphere, perfect for relaxing or entertaining guests. A maintenance-free shed is also included for additional outdoor storage. With a long list of premium features like California shutters, this home is move-in ready and designed for effortless living. Dont miss out on the opportunity to make this stunning property your new home.
- HoldoverDays: 60
- 建筑样式: 2-Storey
- 房屋种类: Residential Freehold
- 房屋子类: Detached
- DirectionFaces: South
- GarageType: Attached
- 路线: 410 & Queen Street
- 纳税年度: 2025
- 停车位特点: Private Double
- ParkingSpaces: 3
- 停车位总数: 5
- WashroomsType1: 1
- WashroomsType1Level: Second
- WashroomsType2: 1
- WashroomsType2Level: Second
- WashroomsType3: 1
- WashroomsType3Level: Main
- WashroomsType4: 1
- WashroomsType4Level: Basement
- BedroomsAboveGrade: 4
- 壁炉总数: 2
- 内部特点: Central Vacuum, Sauna, ERV/HRV, Bar Fridge
- 地下室: Finished
- Cooling: Central Air
- HeatSource: Gas
- HeatType: Forced Air
- LaundryLevel: Main Level
- ConstructionMaterials: Brick
- 屋顶: Shingles
- 泳池特点: Inground
- 下水道: Sewer
- 基建详情: Poured Concrete
- LotSizeUnits: Feet
- LotDepth: 115.77
- LotWidth: 43.35
| 学校名称 | 类型 | Grades | Catchment | 距离 |
|---|---|---|---|---|
| {{ item.school_type }} | {{ item.school_grades }} | {{ item.is_catchment? 'In Catchment': '' }} | {{ item.distance }} |

