$1,099,900
4 Huffmann Drive, Halton Hills, ON L7G 5T8
Georgetown, Halton Hills,
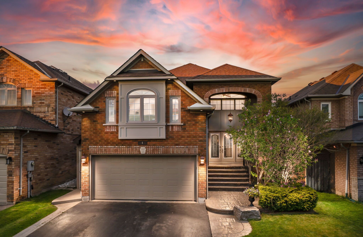

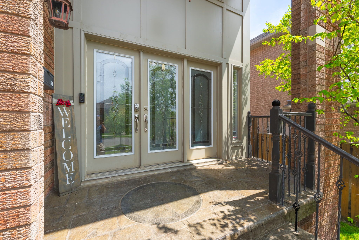
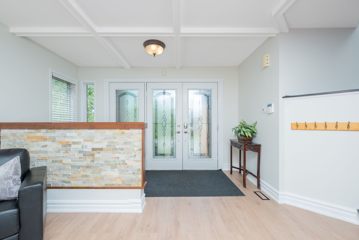
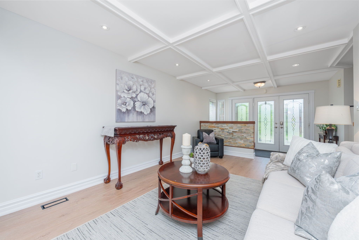
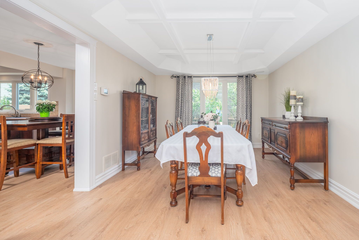

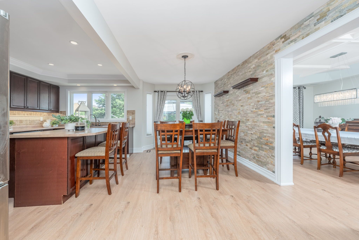
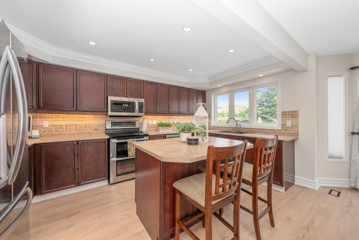
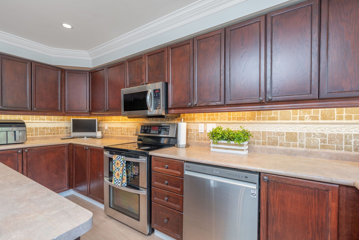

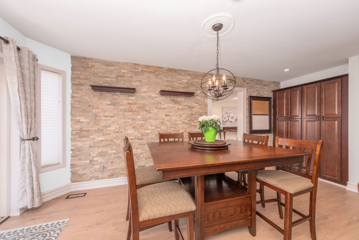
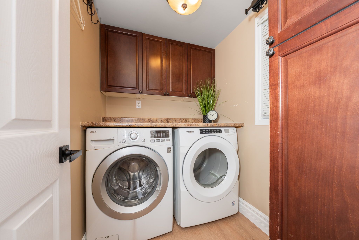
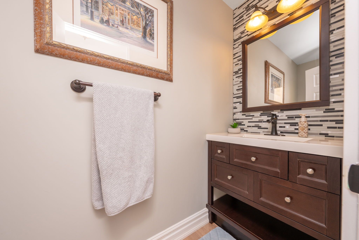
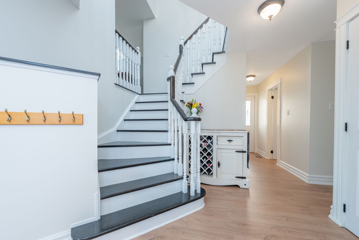
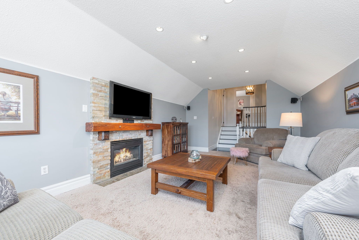
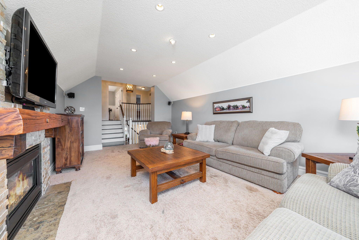
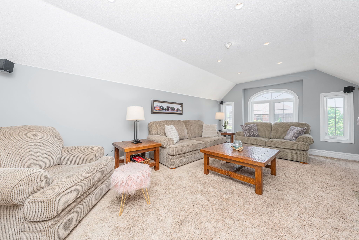

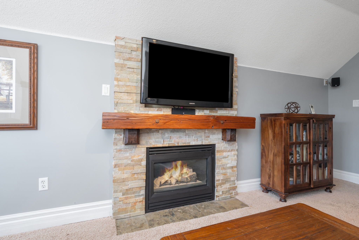
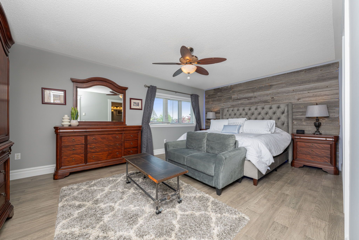
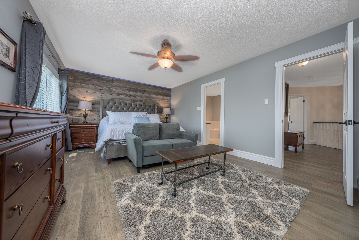


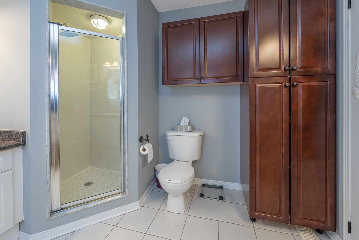

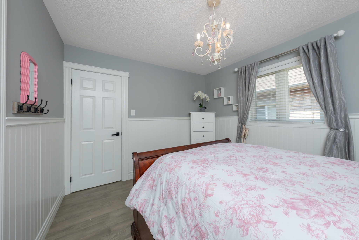
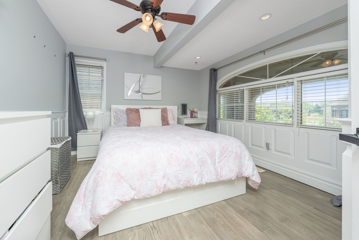
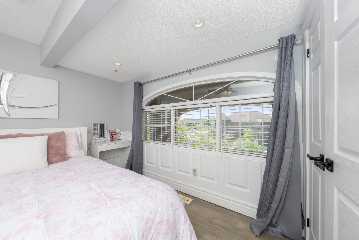
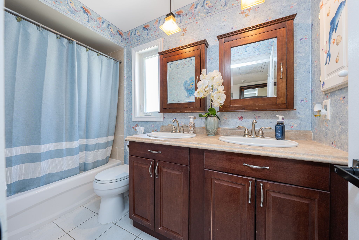
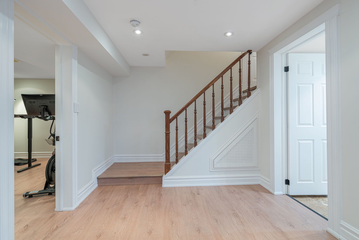

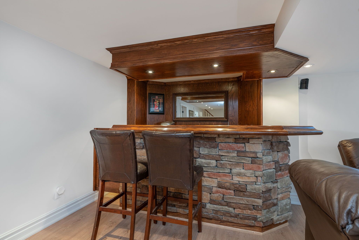
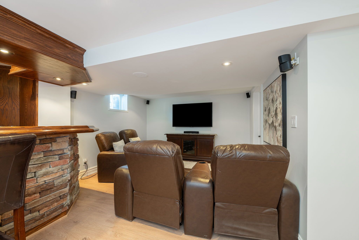
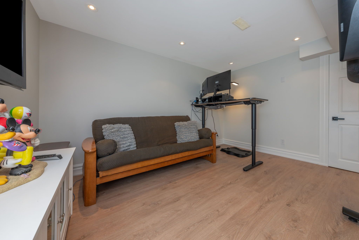

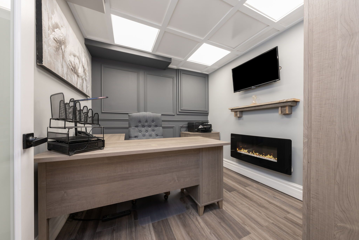
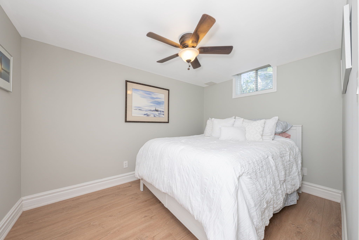
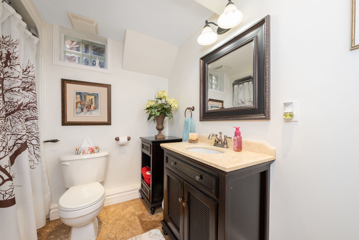
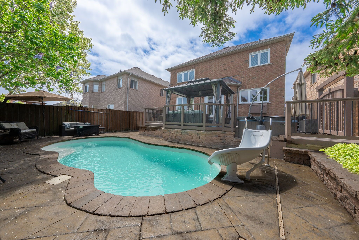
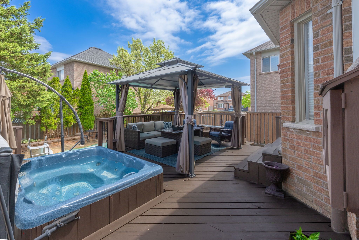
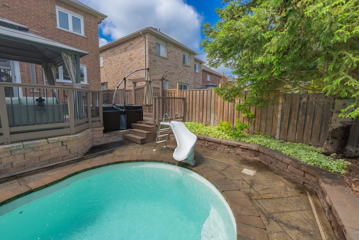
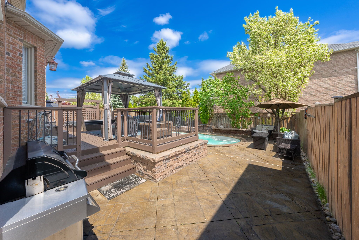

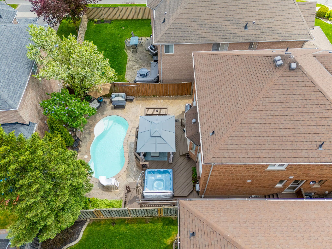
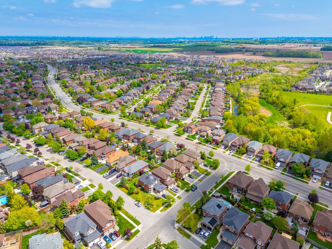
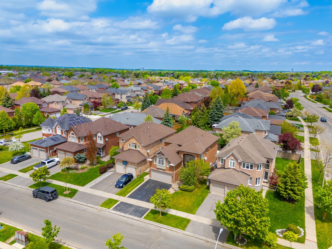
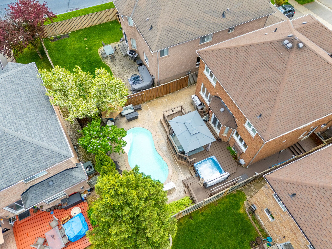
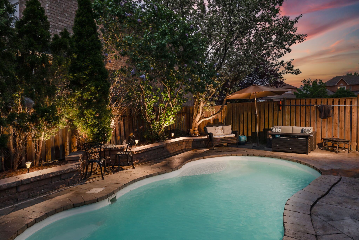
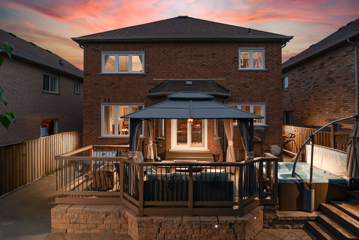
 Properties with this icon are courtesy of
TRREB.
Properties with this icon are courtesy of
TRREB.![]()
A curbed driveway, patterned concrete walk/porch, manicured gardens (sprinkler system in front yard & back garden), stylish portico and an amazing backyard retreat welcome you to this stunning home thats been finished inside and out with quality and flair. Step inside to a sun-filled main level showcasing an exquisite entry system, stylish vinyl plank flooring, custom coffered ceilings, crown molding, pot lights and more. The heart of the home is the bright and well-appointed eat-in kitchen with elegant dark cabinetry, pantry, large island with seating, stainless steel appliances, tasteful stone feature walls and walkout to a party-sized deck and hot tub overlooking a heated saltwater pool and private landscaped yard. Spacious living and dining rooms provide fabulous entertaining space and both feature gorgeous eye-catching custom coffered ceilings! Completing the main level are the laundry/mudroom and powder room. A mid-level family room enjoys a striking gas fireplace set on stone with distressed wood mantle, vaulted ceiling, pots lights, huge windows and loads of natural light. The upper level offers three generous-sized bedrooms, the primary with attractive barnboard feature wall, walk-in closet with organizer and window and a luxurious 5-piece ensuite with his and her vanities, soaker tub and separate shower. The finished lower level adds to the living space with a cozy rec room featuring a chic bar area. An additional bedroom, two offices, a 4-piece bathroom with heated floor and storage/utility space wrap up the package. This home and property have been beautifully maintained and finished with attention to detail inside and out. Great family-friendly location close to parks, schools, community centre, trails, shops and major routes.
- HoldoverDays: 120
- 建筑样式: 2-Storey
- 房屋种类: Residential Freehold
- 房屋子类: Detached
- DirectionFaces: East
- GarageType: Attached
- 路线: Eighth Line, Argyll, Huffmann
- 纳税年度: 2025
- 停车位特点: Private Double
- ParkingSpaces: 2
- 停车位总数: 4
- WashroomsType1: 1
- WashroomsType1Level: Ground
- WashroomsType2: 2
- WashroomsType2Level: Second
- WashroomsType3: 1
- WashroomsType3Level: Basement
- BedroomsAboveGrade: 3
- BedroomsBelowGrade: 1
- 内部特点: Water Heater Owned, Water Softener
- 地下室: Finished
- Cooling: Central Air
- HeatSource: Gas
- HeatType: Forced Air
- LaundryLevel: Main Level
- ConstructionMaterials: Brick
- 屋顶: Asphalt Shingle
- 泳池特点: Inground
- 下水道: Sewer
- 基建详情: Unknown
- LotSizeUnits: Feet
- LotDepth: 112.07
- LotWidth: 42.19
- PropertyFeatures: Golf, Hospital, Library, Park, Rec./Commun.Centre, School
| 学校名称 | 类型 | Grades | Catchment | 距离 |
|---|---|---|---|---|
| {{ item.school_type }} | {{ item.school_grades }} | {{ item.is_catchment? 'In Catchment': '' }} | {{ item.distance }} |

