$859,999
6941 Cherbourg Gardens, Mississauga, ON L5N 1M9
Meadowvale, Mississauga,
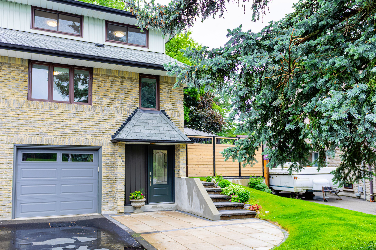
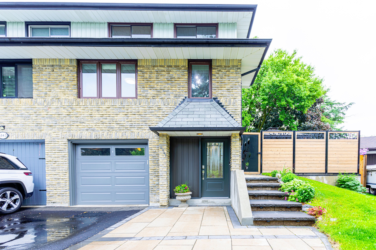
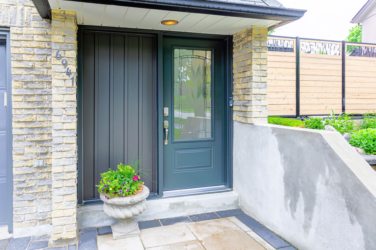
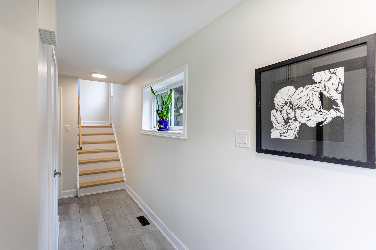
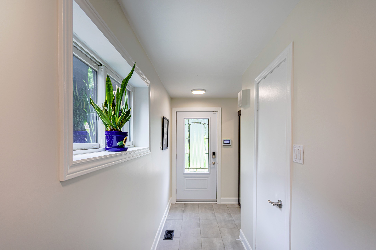
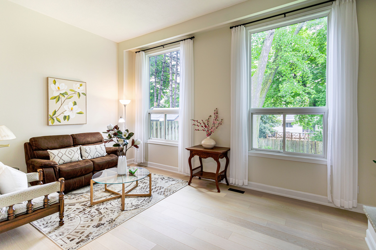
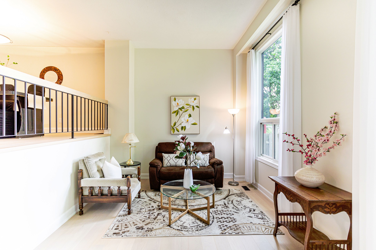

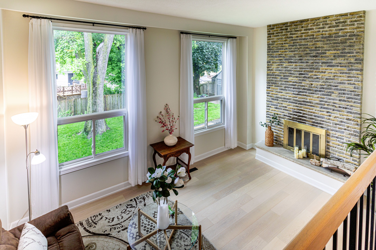
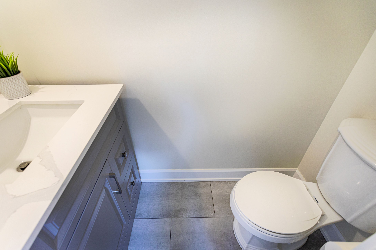

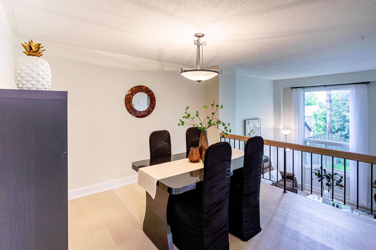

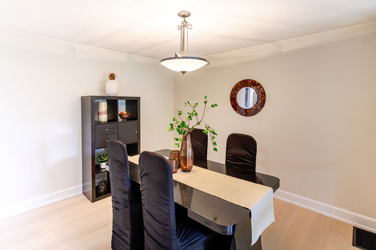
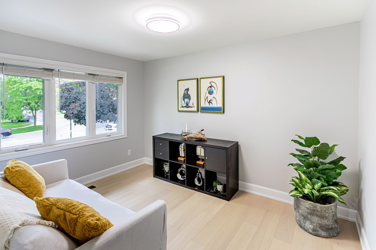

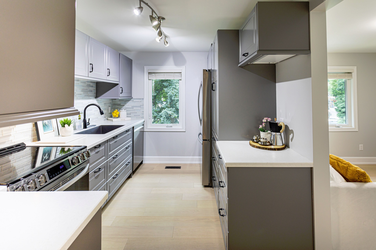

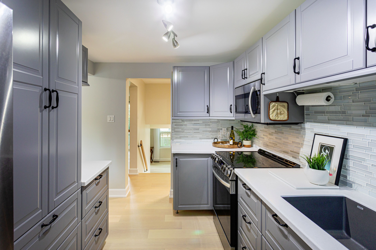
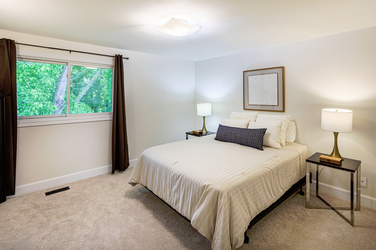
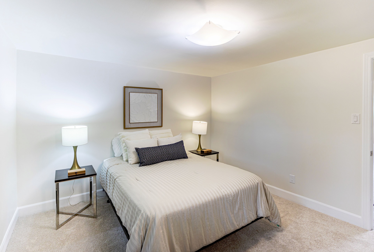
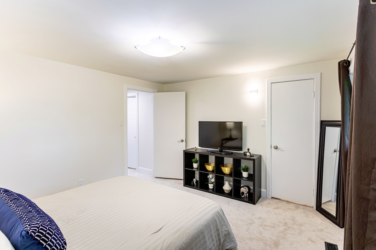
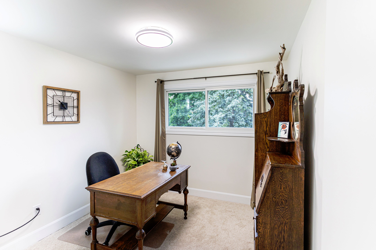
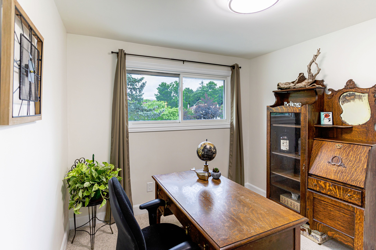
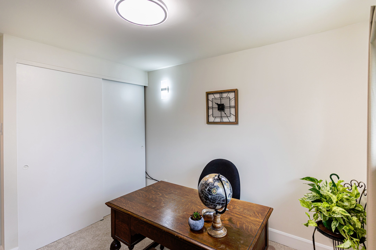
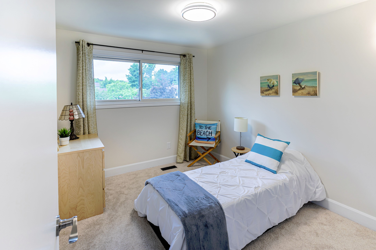
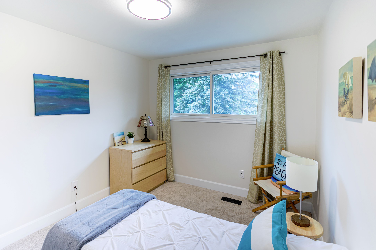
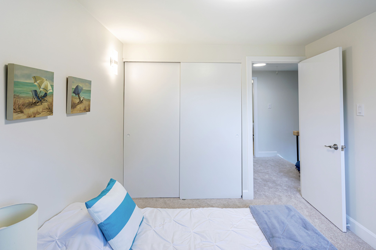
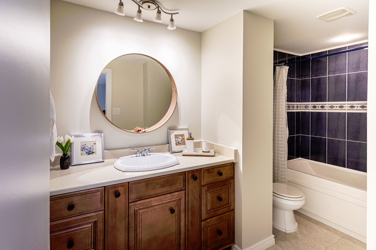


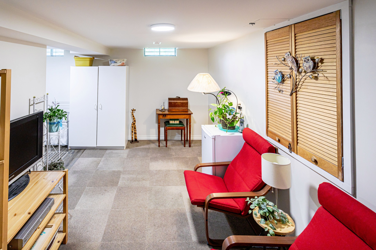
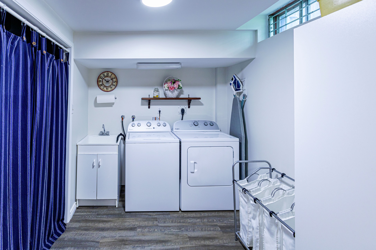
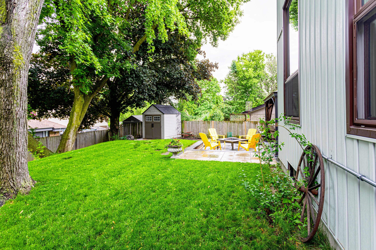

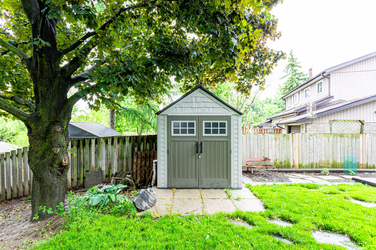

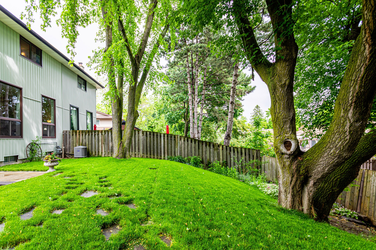
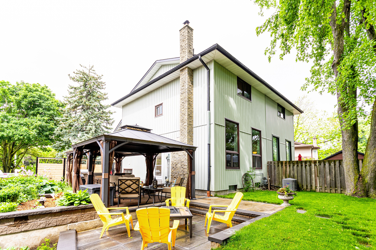
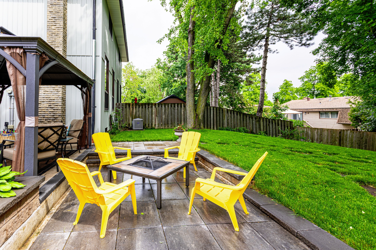
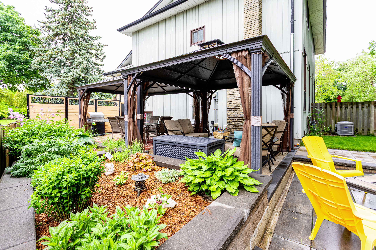

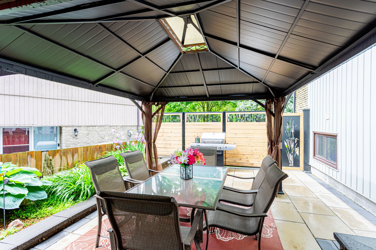
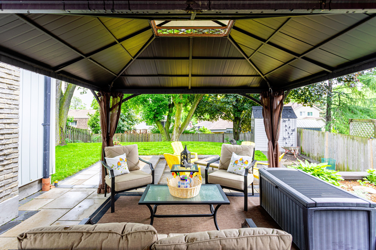
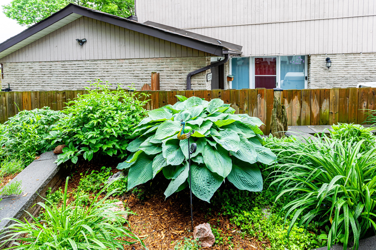
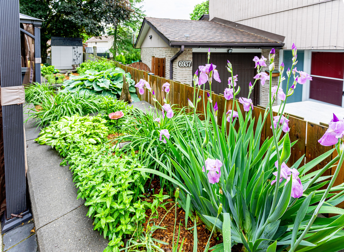


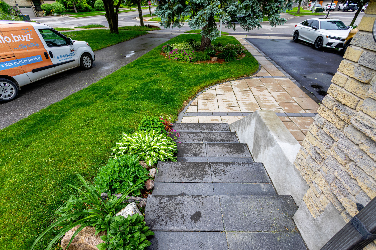
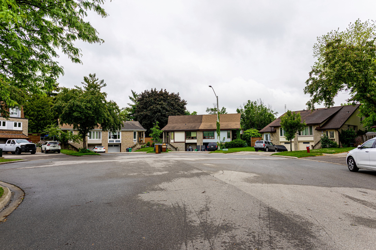
 Properties with this icon are courtesy of
TRREB.
Properties with this icon are courtesy of
TRREB.![]()
Welcome To This Beautifully Renovated 3-Bedroom, 2-Bathroom Semi-Detached Home In The Heart of A Family-Friendly Cul-De-Sac Street In Meadowvale! Step Into A Freshly Painted, Sun-Filled Interior Featuring Gleaming Hardwood Floors Throughout The Main And Second Floors, With Brand-New Broadloom On The Stairs And In All Bedrooms For Added Comfort. Soaring Cathedral Ceilings And A Dramatic Floor-To-Ceiling Fireplace Create A Warm And Inviting Atmosphere In The Living Area, Perfect For Relaxing Or Entertaining. The Updated Galley Kitchen Offers Functionality And Charm, Complete With New Stainless Steel Appliances. Upstairs, Three Spacious Bedrooms Provide Ample Room For Growing Families, Work-From-Home Setups, Or Guests. Outside, A Large Backyard Beckons With Mature Trees, A Peaceful Gazebo Retreat, A Huge Vegetable Garden, And A Variety Of Beautiful Perennial Flowers A Private Outdoor Oasis In A Quiet, Established Neighbourhood. Additional Features Include A Brand-New Front Door, A New Side Door, Stylish Updates Throughout, And Proximity To Local Shops, Amenities, Parks, Community Centre, And Top-Rated Schools. Don't Miss This Move-In Ready Gem In One Of Mississauga's Most Desirable Neighbourhoods!
- HoldoverDays: 90
- 建筑样式: 3-Storey
- 房屋种类: Residential Freehold
- 房屋子类: Semi-Detached
- DirectionFaces: West
- GarageType: Attached
- 路线: Montevideo Rd/Derry Road
- 纳税年度: 2025
- ParkingSpaces: 3
- 停车位总数: 4
- WashroomsType1: 1
- WashroomsType1Level: Second
- WashroomsType2: 1
- WashroomsType2Level: Ground
- BedroomsAboveGrade: 3
- 壁炉总数: 1
- 地下室: Finished
- Cooling: Central Air
- HeatSource: Gas
- HeatType: Forced Air
- ConstructionMaterials: Brick, Vinyl Siding
- 屋顶: Unknown
- 下水道: Sewer
- 基建详情: Unknown
- LotSizeUnits: Feet
- LotDepth: 116.19
- LotWidth: 31.01
- PropertyFeatures: Cul de Sac/Dead End, Fenced Yard, Park, Public Transit, Rec./Commun.Centre, School
| 学校名称 | 类型 | Grades | Catchment | 距离 |
|---|---|---|---|---|
| {{ item.school_type }} | {{ item.school_grades }} | {{ item.is_catchment? 'In Catchment': '' }} | {{ item.distance }} |

