$1,098,000
1202 Turner Drive, Milton, ON L9T 5R6
1029 - DE Dempsey, Milton,

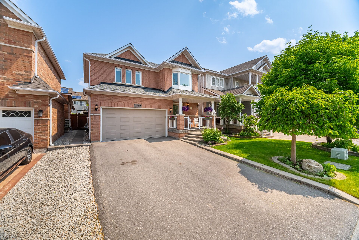
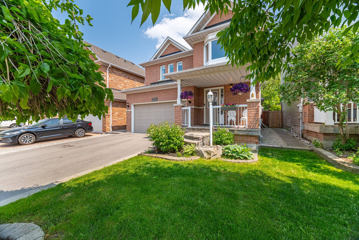
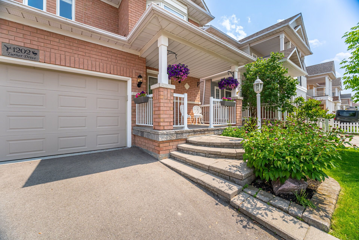
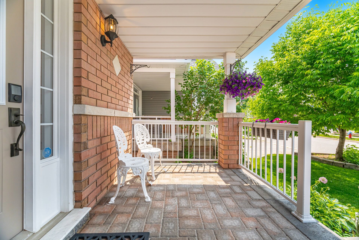
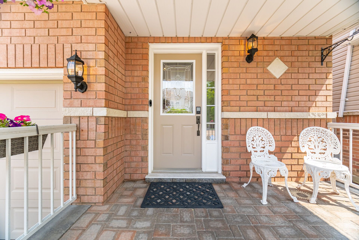
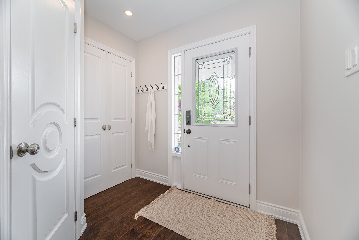
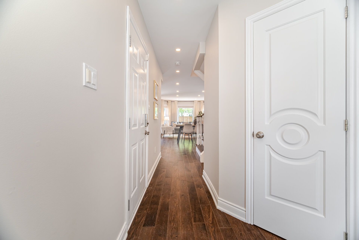
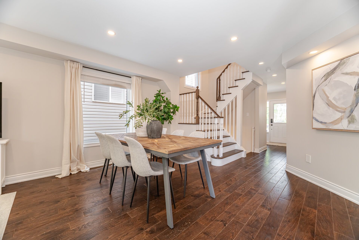
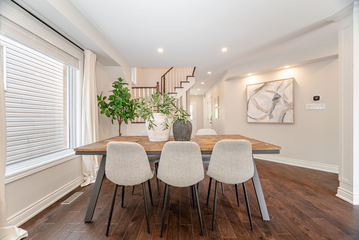

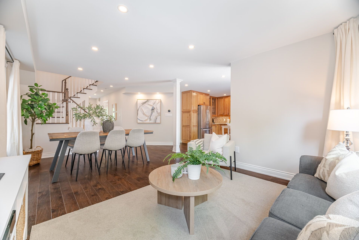
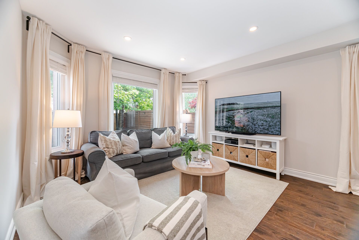

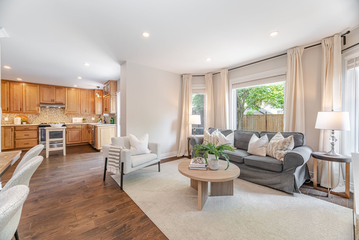
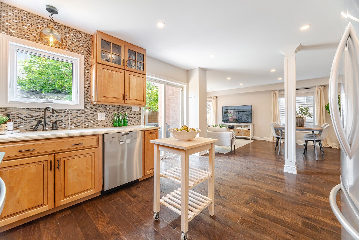
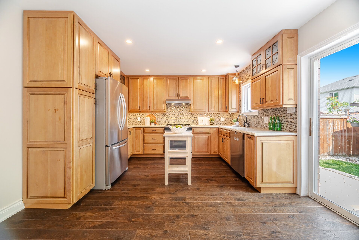
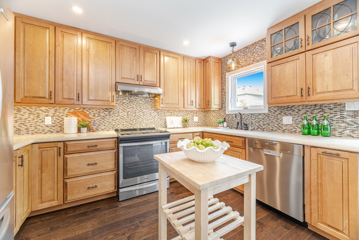
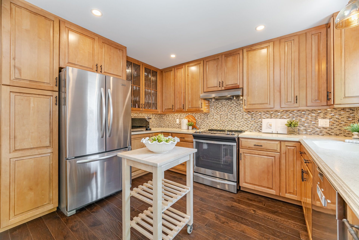
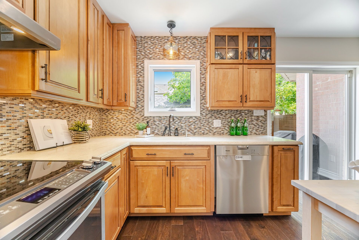
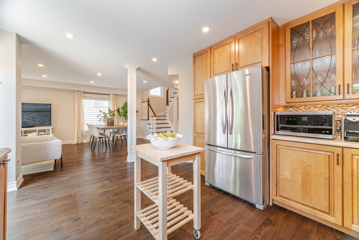
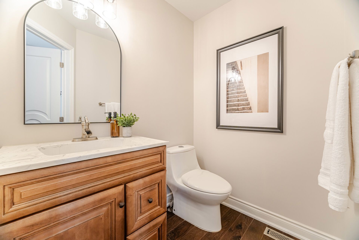
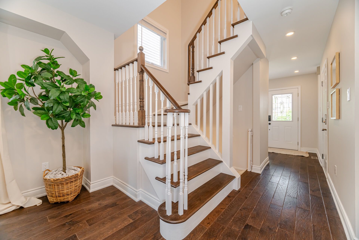

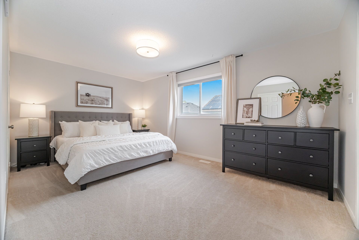

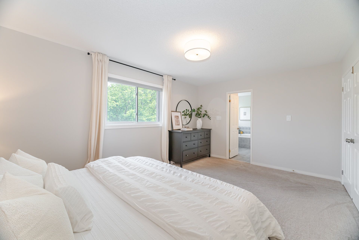
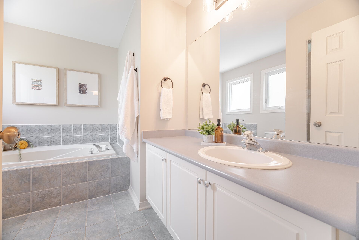
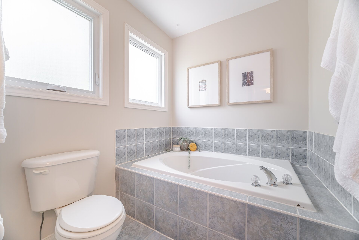
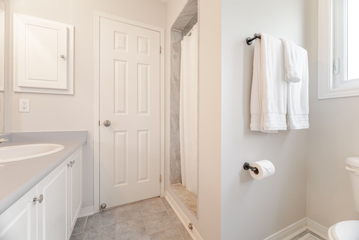
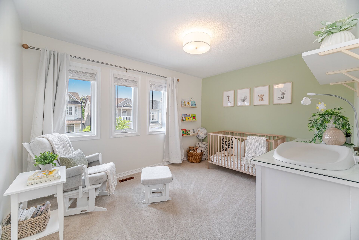
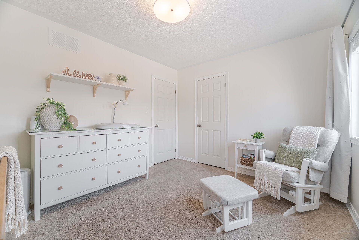
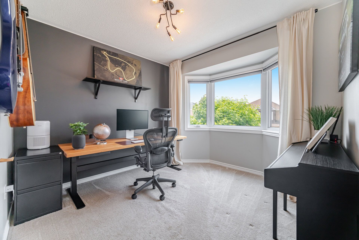
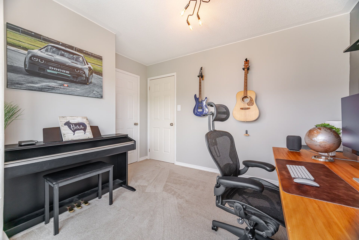
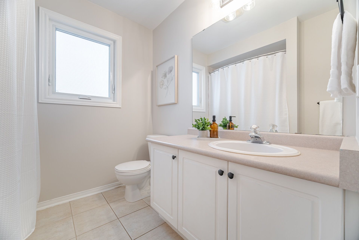
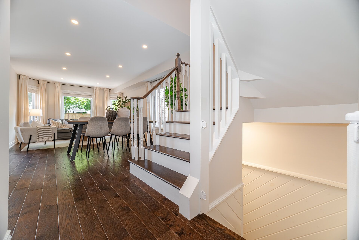
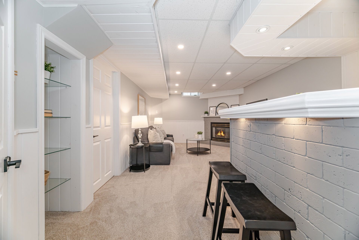
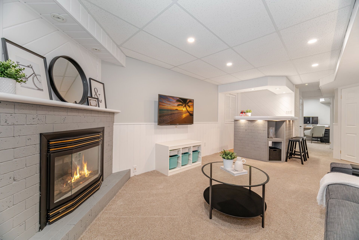

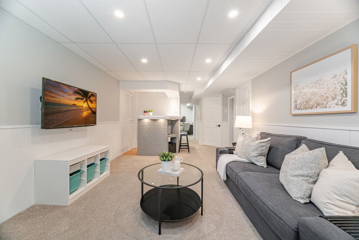
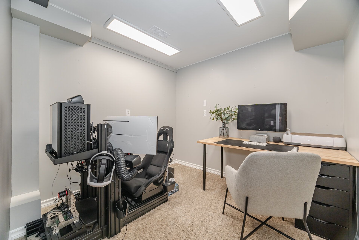
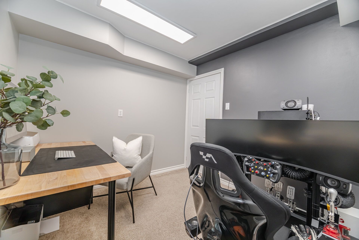



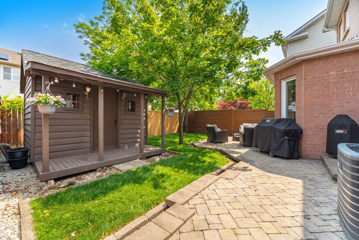

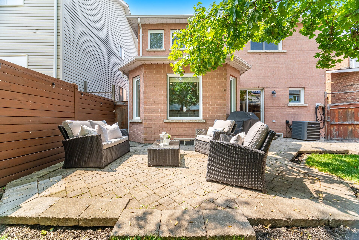
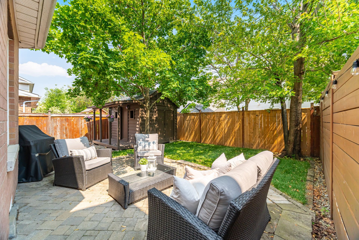
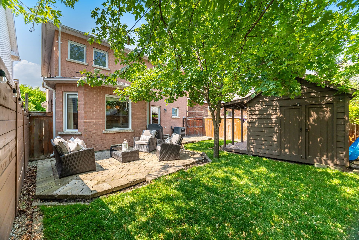
 Properties with this icon are courtesy of
TRREB.
Properties with this icon are courtesy of
TRREB.![]()
Welcome to this inviting 3-bedroom home, offering a great mix of comfort, functionality, and outdoor space in a well-established neighbourhood. Inside, you'll find a warm and welcoming layout featuring a nicely finished kitchen with neutral cabinetry, tile backsplash, and under-cabinet lighting. Pot lights extend from the front hallway into the kitchen, creating a bright and modern flow. The main level is finished with attractive, easy-care flooring that complements the home's inviting style. The finished lower level offers flexible living space, including a cozy recreation room with a bar and fireplace. Perfect for casual entertaining. A spacious laundry area adds functionality with tile finishes, extra storage, and cabinetry. There is also a bonus room with potential for a home office, workout area, or future bathroom with existing rough-in. Energy-conscious upgrades include extra blown-in insulation in the attic. The insulated garage is equipped with an electric heater and drywalled walls. Ideal for workshop or hobby use. The double driveway has plenty of space, and the entry from garage to home features solid, well-constructed stairs. Outdoor features include charming front gardens, and a private backyard designed for both relaxation and functionality. A fully insulated, custom-built cedar shed/workshop with dedicated electrical service and its own breaker panel offers the perfect spot for hobbies, storage, or creative pursuits. Cedar fencing and a custom gate provide a beautifully enclosed space, while the side yards are neatly finished with stone for low-maintenance living. This home is move-in ready and full of thoughtful touches throughout. Don't miss your chance to make it yours. Book your showing today!
- HoldoverDays: 60
- 建筑样式: 2-Storey
- 房屋种类: Residential Freehold
- 房屋子类: Detached
- DirectionFaces: South
- GarageType: Built-In
- 路线: Head southwest (East) on Main St E toward Maple Ave, Turn right onto Maple Ave, Turn left onto Tuner Dr
- 纳税年度: 2025
- 停车位特点: Private Double
- ParkingSpaces: 4
- 停车位总数: 6
- WashroomsType1: 1
- WashroomsType1Level: Main
- WashroomsType2: 2
- WashroomsType2Level: Second
- BedroomsAboveGrade: 3
- 壁炉总数: 1
- 内部特点: Auto Garage Door Remote, Bar Fridge, Central Vacuum, On Demand Water Heater, Sump Pump, Water Softener
- 地下室: Finished, Full
- Cooling: Central Air
- HeatSource: Gas
- HeatType: Forced Air
- LaundryLevel: Lower Level
- ConstructionMaterials: Brick Veneer
- 外部特点: Landscaped, Patio
- 屋顶: Asphalt Shingle
- 下水道: Sewer
- 基建详情: Poured Concrete
- 地形: Flat
- 地块号: 249400685
- LotSizeUnits: Feet
- LotDepth: 85.3
- LotWidth: 35.99
- PropertyFeatures: Golf, Greenbelt/Conservation, Hospital, Lake/Pond, Library, Park
| 学校名称 | 类型 | Grades | Catchment | 距离 |
|---|---|---|---|---|
| {{ item.school_type }} | {{ item.school_grades }} | {{ item.is_catchment? 'In Catchment': '' }} | {{ item.distance }} |

