$1,699,900
8 Haywood Drive, Brampton, ON L6X 0W1
Credit Valley, Brampton,
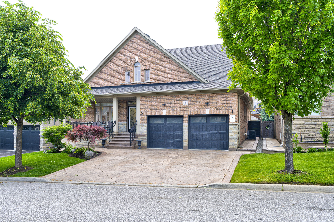
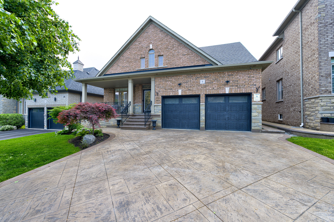
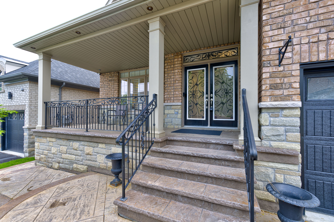
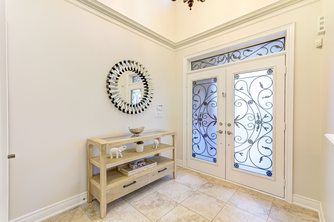
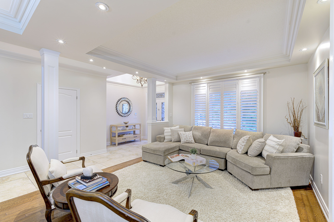
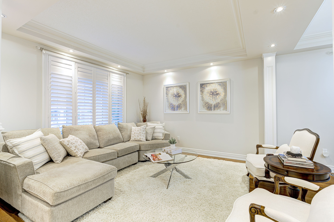
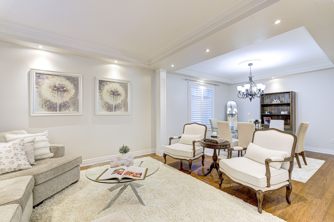
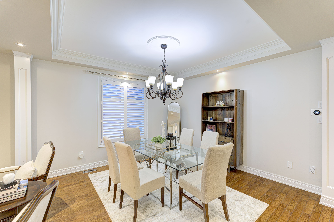
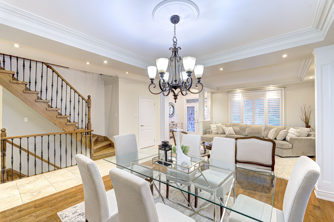
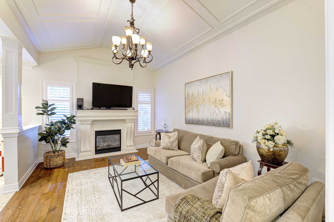
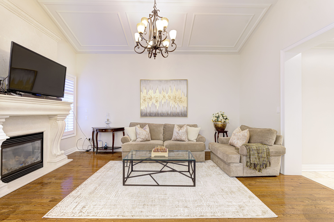
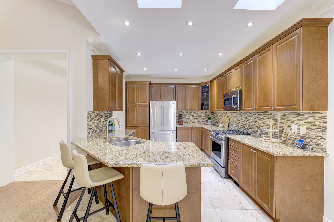
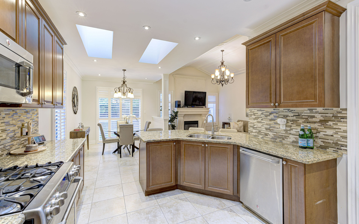

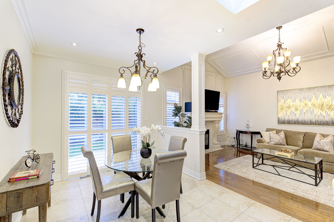
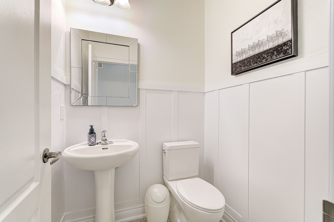
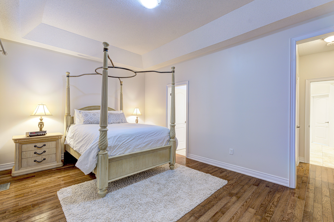
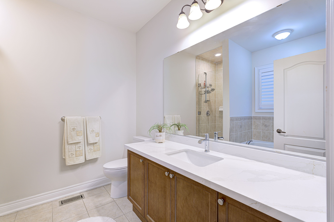
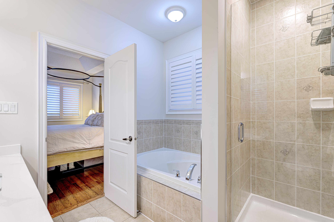
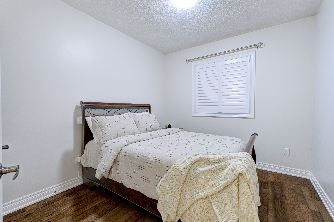
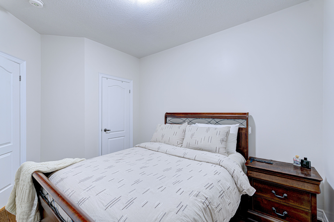

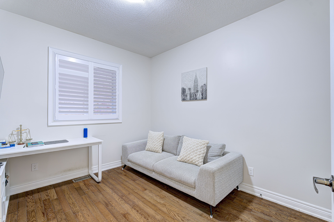
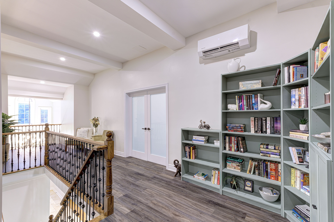
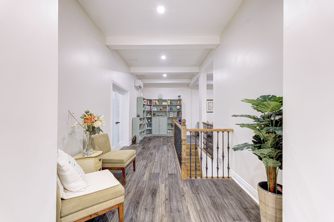
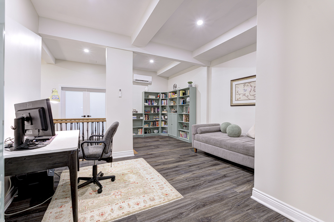
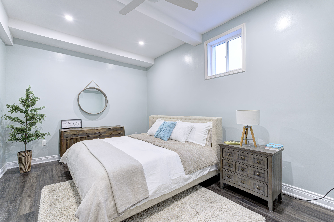
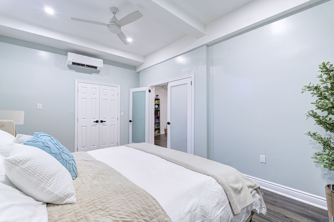
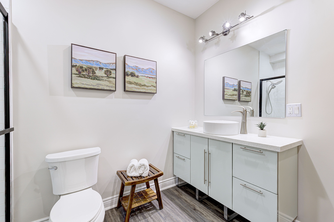
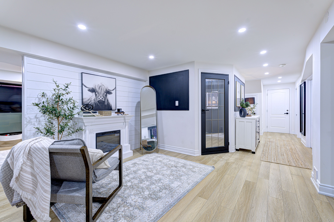
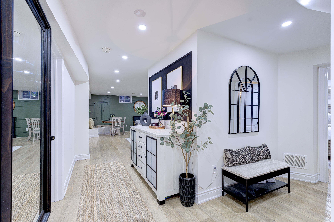
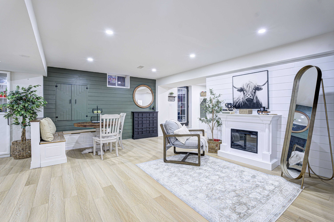
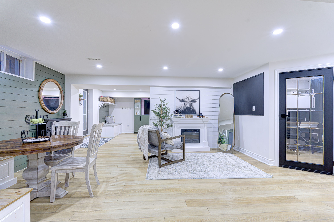
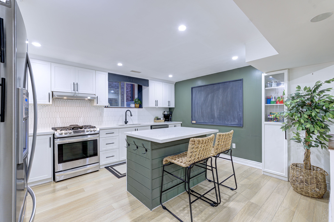
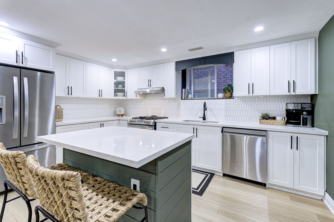
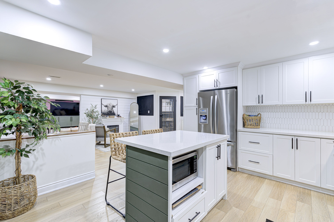

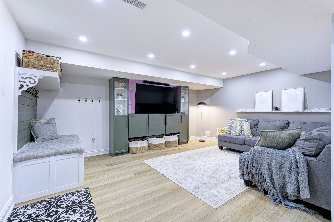

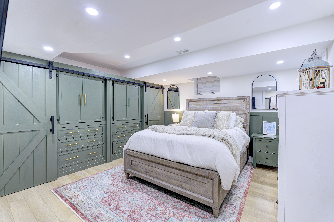
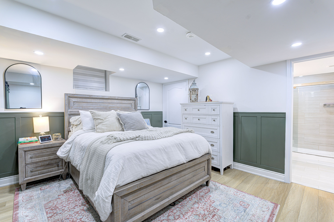
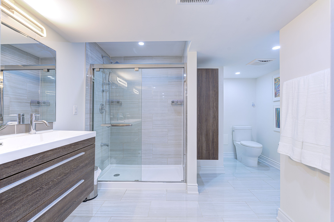
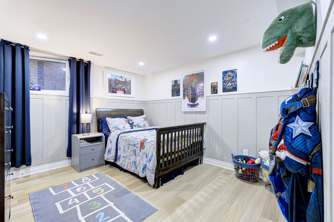
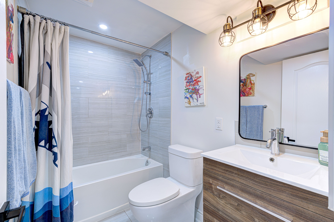
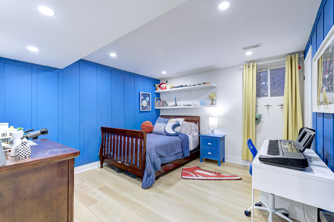
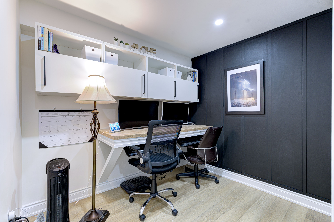
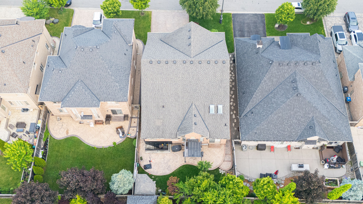
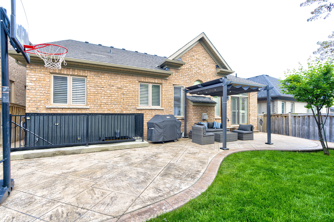
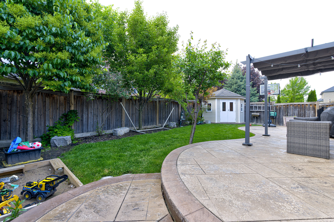
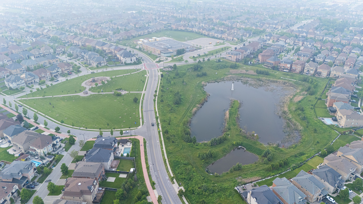
 Properties with this icon are courtesy of
TRREB.
Properties with this icon are courtesy of
TRREB.![]()
Welcome to this exceptional bunglow nestled in one of Brampton's most prestigious and desirable neighbourhoods Credit Valley. Thoughtfully designed for elegance, comfort, and versatility, this home is ideal for multi-generational living or generating rental income. The main floor features 9-ft ceilings, elegant crown moulding, strip hardwood flooring, refined trim work, and 3 spacious bedrooms and 3 Washrooms. The primary suite offers a spa-inspired 4-pc ensuite with a soaker tub, separate glass shower, and walk-in closet. The gourmet kitchen showcases granite countertops, stainless steel appliances, and two skylights, flowing into an open-concept living/dining area highlighted by a stone gas fireplace and walk-out to a fully fenced backyard. A bright and versatile loft adds a fourth bedroom and full bathroom, making it a true bungloft, perfect for guests, older children, or a private retreat. The loft also boasts its own dedicated heating and A/C system for personalized comfort. The fully legal 3-bedroom basement apartment has a separate entrance, offering a fantastic opportunity for rental income or extended family accommodation. Primary basement bedroom includes a custom closet and a luxurious 4-pc ensuite bathroom. Exterior features include a covered tiled porch, professional landscaping, patterned concrete driveway, and walkways that wrap around both sides of the house leading to the backyard patio. Parking is never an issue with a double car garage and space for 4 additional vehicles on the driveway. Luxury, functionality, and a prime location - this is the home you've been waiting for!
- HoldoverDays: 60
- 建筑样式: Bungalow
- 房屋种类: Residential Freehold
- 房屋子类: Detached
- DirectionFaces: North
- GarageType: Attached
- 路线: From Mississauga, take Mississauga Road North and turn right on Queen Street West. Turn left on Elbern Markell Drive, then right on Haywood Drive.8 Haywood Dr will be on your right side, in the Credit Valley neighborhood.
- 纳税年度: 2025
- 停车位特点: Private Double
- ParkingSpaces: 4
- 停车位总数: 6
- WashroomsType1: 1
- WashroomsType1Level: Main
- WashroomsType2: 1
- WashroomsType2Level: Main
- WashroomsType3: 1
- WashroomsType3Level: Main
- WashroomsType4: 1
- WashroomsType4Level: Second
- WashroomsType5: 2
- WashroomsType5Level: Basement
- BedroomsAboveGrade: 4
- BedroomsBelowGrade: 3
- 内部特点: Carpet Free, Central Vacuum, In-Law Capability, Sump Pump
- 地下室: Apartment, Separate Entrance
- Cooling: Central Air
- HeatSource: Gas
- HeatType: Forced Air
- ConstructionMaterials: Brick, Stone
- 外部特点: Porch, Patio, Landscaped
- 屋顶: Shingles
- 下水道: Sewer
- 基建详情: Concrete
- LotSizeUnits: Feet
- LotDepth: 112.2
- LotWidth: 49.87
- PropertyFeatures: Fenced Yard, Public Transit, Park, School
| 学校名称 | 类型 | Grades | Catchment | 距离 |
|---|---|---|---|---|
| {{ item.school_type }} | {{ item.school_grades }} | {{ item.is_catchment? 'In Catchment': '' }} | {{ item.distance }} |

